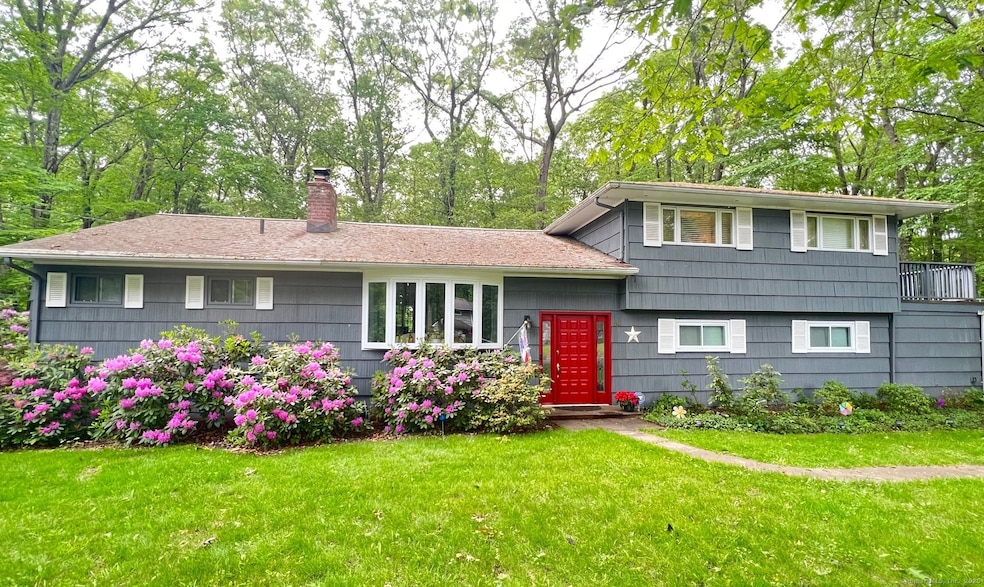
14 Live Oak Rd Norwalk, CT 06851
Estimated payment $5,564/month
Highlights
- Open Floorplan
- Property is near public transit
- 1 Fireplace
- Deck
- Attic
- Patio
About This Home
Discover this beautifully renovated split-level ranch that has a legal accessory apartment on the main level! Nestled on 1.48 private acres in the heart of Cranbury on a quiet tree-lined street, just minutes from the Wilton line and scenic Cranbury Park. This exceptional home blends modern updates with timeless charm, beginning with a custom-designed kitchen featuring stainless appliances, marble backsplash, an expansive granite peninsula perfect for entertaining, and a delightful greenhouse window that brings the outdoors in. The bright, open layout is enhanced by large windows with elegant plantation shutters, crown moldings and rich hardwood floors throughout, plus a cozy wood-burning fireplace in the living room. The spacious family room offers additional living space along with a stylishly updated full bath and convenient laundry area. Step outside to your own backyard oasis, where a serene natural backdrop surrounds a generous flagstone patio-ideal for outdoor dining, relaxation, or gatherings. Additional highlights include an oversized two-car garage and the spacious accessory apartment-perfect for guests, in-laws, or rental income. A rare opportunity in a prime location!
Home Details
Home Type
- Single Family
Est. Annual Taxes
- $12,668
Year Built
- Built in 1955
Lot Details
- 1.48 Acre Lot
- Level Lot
- Property is zoned A3
Home Design
- Split Level Home
- Concrete Foundation
- Frame Construction
- Asphalt Shingled Roof
- Wood Siding
- Shake Siding
Interior Spaces
- Open Floorplan
- 1 Fireplace
- Basement Fills Entire Space Under The House
- Attic or Crawl Hatchway Insulated
Kitchen
- Oven or Range
- Microwave
- Dishwasher
- Wine Cooler
Bedrooms and Bathrooms
- 4 Bedrooms
- 3 Full Bathrooms
Laundry
- Laundry on main level
- Dryer
- Washer
Parking
- 2 Car Garage
- Parking Deck
Outdoor Features
- Deck
- Patio
Additional Homes
- Separate Entry Quarters
Location
- Property is near public transit
- Property is near a bus stop
Schools
- Cranbury Elementary School
- West Rocks Middle School
- Norwalk High School
Utilities
- Zoned Cooling
- Cooling System Mounted In Outer Wall Opening
- Hot Water Heating System
- Heating System Uses Oil
- Hot Water Circulator
- Fuel Tank Located in Basement
Community Details
- Public Transportation
Listing and Financial Details
- Assessor Parcel Number 244295
Map
Home Values in the Area
Average Home Value in this Area
Tax History
| Year | Tax Paid | Tax Assessment Tax Assessment Total Assessment is a certain percentage of the fair market value that is determined by local assessors to be the total taxable value of land and additions on the property. | Land | Improvement |
|---|---|---|---|---|
| 2025 | $12,668 | $533,600 | $242,640 | $290,960 |
| 2024 | $12,473 | $533,600 | $242,640 | $290,960 |
| 2023 | $9,178 | $367,630 | $201,400 | $166,230 |
| 2022 | $9,034 | $367,630 | $201,400 | $166,230 |
| 2021 | $7,687 | $367,630 | $201,400 | $166,230 |
| 2020 | $8,678 | $367,630 | $201,400 | $166,230 |
| 2019 | $7,942 | $348,360 | $201,400 | $146,960 |
| 2018 | $8,996 | $346,950 | $217,010 | $129,940 |
| 2017 | $8,682 | $346,950 | $217,010 | $129,940 |
| 2016 | $8,826 | $346,950 | $217,010 | $129,940 |
| 2015 | $7,928 | $346,950 | $217,010 | $129,940 |
| 2014 | $8,688 | $346,950 | $217,010 | $129,940 |
Property History
| Date | Event | Price | Change | Sq Ft Price |
|---|---|---|---|---|
| 06/20/2025 06/20/25 | Price Changed | $829,000 | -2.4% | $307 / Sq Ft |
| 06/03/2025 06/03/25 | Price Changed | $849,000 | 0.0% | $315 / Sq Ft |
| 06/03/2025 06/03/25 | For Sale | $849,000 | -3.4% | $315 / Sq Ft |
| 05/24/2025 05/24/25 | Off Market | $879,000 | -- | -- |
| 05/11/2025 05/11/25 | For Sale | $879,000 | +91.1% | $326 / Sq Ft |
| 05/08/2013 05/08/13 | Sold | $460,000 | +4.6% | $171 / Sq Ft |
| 04/08/2013 04/08/13 | Pending | -- | -- | -- |
| 02/14/2013 02/14/13 | For Sale | $439,900 | -- | $163 / Sq Ft |
Mortgage History
| Date | Status | Loan Amount | Loan Type |
|---|---|---|---|
| Closed | $300,000 | Stand Alone Refi Refinance Of Original Loan |
Similar Homes in the area
Source: SmartMLS
MLS Number: 24093974
APN: NORW-000005-000035-000046
- 70 Bayne St
- 666 Main Ave Unit A5
- 507 Foxboro Dr
- 316 Foxboro Dr Unit 316
- 6 Shadow Ln
- 41 Mohawk Dr
- 29 Grumman Ave
- 56 Noahs Lane Extension
- 42 Stonecrop Rd
- 50 Bob White Ln
- 27 Stonecrop Rd
- 123 Old Belden Hill Rd Unit 5
- 93 Kent Rd
- 43 Kent Hills Ln
- 43 Chessor Ln
- 8 Stonecrop Rd
- 112 Old Belden Hill Rd
- 8 Caddy Rd
- 53 Valley View Rd
- 356 Newtown Ave
- 613 Foxboro Dr Unit 613
- 515 Foxboro Dr Unit 515
- 300 Glover Ave Unit 101
- 300 Glover Ave Unit C221
- 300 Glover Ave Unit 440
- 150 Glover Ave
- 18 Chessor Ln
- 37 Wilton Crest
- 116 Danbury Rd
- 400 Main Ave
- 399 Main Ave
- 21 Seir Hill Rd Unit 1
- 1 Glover Ave
- 1 Glover Ave Unit 316
- 1 Glover Ave Unit 432
- 141 Danbury Rd
- 106 Spoonwood Rd
- 50 Aiken St Unit 453
- 50 Aiken St Unit 123
- 289 Main Ave Unit 38






