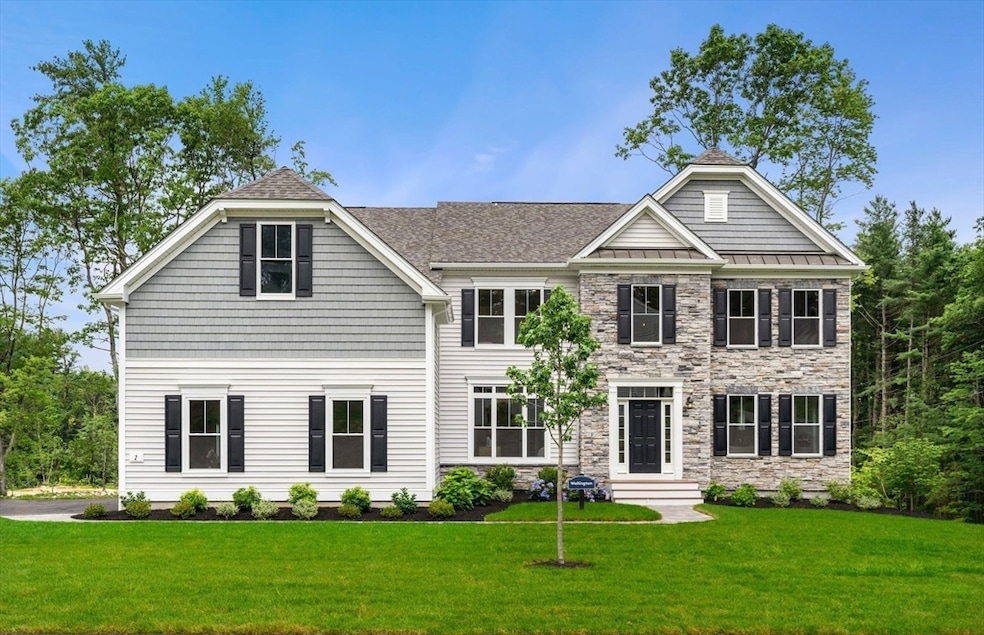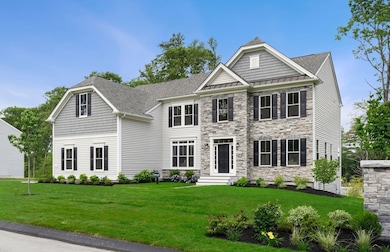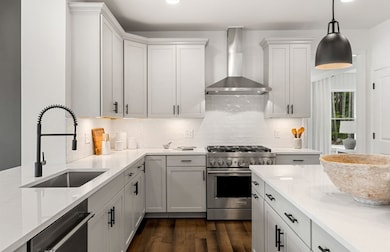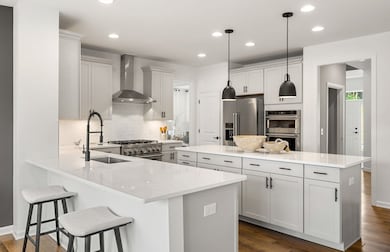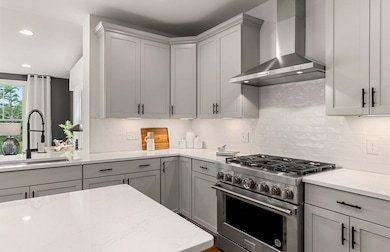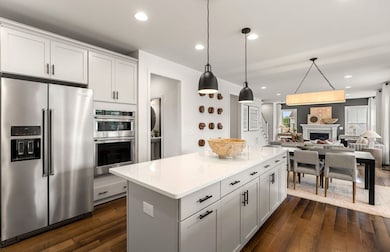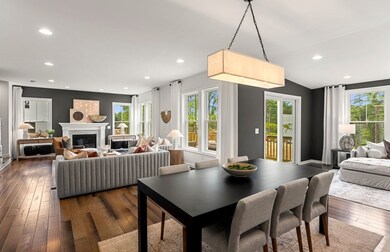14 Lloyd Cir Unit 29 Norton, MA 02766
Estimated payment $7,633/month
Highlights
- New Construction
- Deck
- Wood Flooring
- Colonial Architecture
- Property is near public transit
- Jogging Path
About This Home
Introducing the Wellington home design at Wheelock Farm in Norton, modern construction on a spacious 2 acre lot surrounded by conservation land. With its EV-ready 2-car garage and tranquil wooded surroundings. Inside, spacious living areas, including a family room, living room, formal dining space, café area, and a library, provide ample room for both relaxation and entertaining. Upstairs, the luxurious Owner’s Suite, three bedrooms, and a convenient laundry room await, promising a lifestyle of ultimate comfort and convenience. Pricing includes base price and homesite premium. Limited time to personalize/select finishes.
Home Details
Home Type
- Single Family
Year Built
- Built in 2025 | New Construction
Lot Details
- 0.92 Acre Lot
- Property fronts a private road
HOA Fees
- $191 Monthly HOA Fees
Parking
- 2 Car Attached Garage
- Garage Door Opener
- Driveway
- Open Parking
- Off-Street Parking
Home Design
- Home to be built
- Colonial Architecture
- Frame Construction
- Shingle Roof
- Concrete Perimeter Foundation
Interior Spaces
- 3,426 Sq Ft Home
- Insulated Windows
- Insulated Doors
Kitchen
- Range
- Microwave
- Plumbed For Ice Maker
- ENERGY STAR Qualified Dishwasher
Flooring
- Wood
- Carpet
- Ceramic Tile
Bedrooms and Bathrooms
- 4 Bedrooms
- Primary bedroom located on second floor
Laundry
- Laundry Room
- Laundry on upper level
- Washer and Electric Dryer Hookup
Basement
- Walk-Out Basement
- Basement Fills Entire Space Under The House
Utilities
- Forced Air Heating and Cooling System
- 2 Cooling Zones
- 2 Heating Zones
- Heating System Uses Propane
- Tankless Water Heater
Additional Features
- Energy-Efficient Thermostat
- Deck
- Property is near public transit
Listing and Financial Details
- Home warranty included in the sale of the property
- Assessor Parcel Number 5260081
Community Details
Overview
- Wheelock Farm Subdivision
- Near Conservation Area
Amenities
- Shops
Recreation
- Jogging Path
- Bike Trail
Map
Home Values in the Area
Average Home Value in this Area
Property History
| Date | Event | Price | List to Sale | Price per Sq Ft |
|---|---|---|---|---|
| 11/05/2025 11/05/25 | Pending | -- | -- | -- |
| 09/15/2025 09/15/25 | For Sale | $1,184,825 | -- | $346 / Sq Ft |
Source: MLS Property Information Network (MLS PIN)
MLS Number: 73430901
- 3 Lloyd Cir Unit 43
- 20 Lloyd Cir Unit 32
- 18 Lloyd Cir Unit 31
- 15 Lloyd Cir Unit 37
- 34R Pine St
- 90 Pine St
- 7 Meadow Way
- 152 Pine St Unit 23
- 75 Barrows St
- 38 S Washington St
- 15 S Washington St
- 93 Mansfield Ave
- 0 S Washington St Unit 73437419
- 12 Kayak Trail
- 16 Lloyd Cir Unit 30
- 38 Danielle St
- 23 Indian Rd
- 17 Lloyd Cir Unit 36
- 24 Lloyd Cir Unit 34
- 195 E Main St
