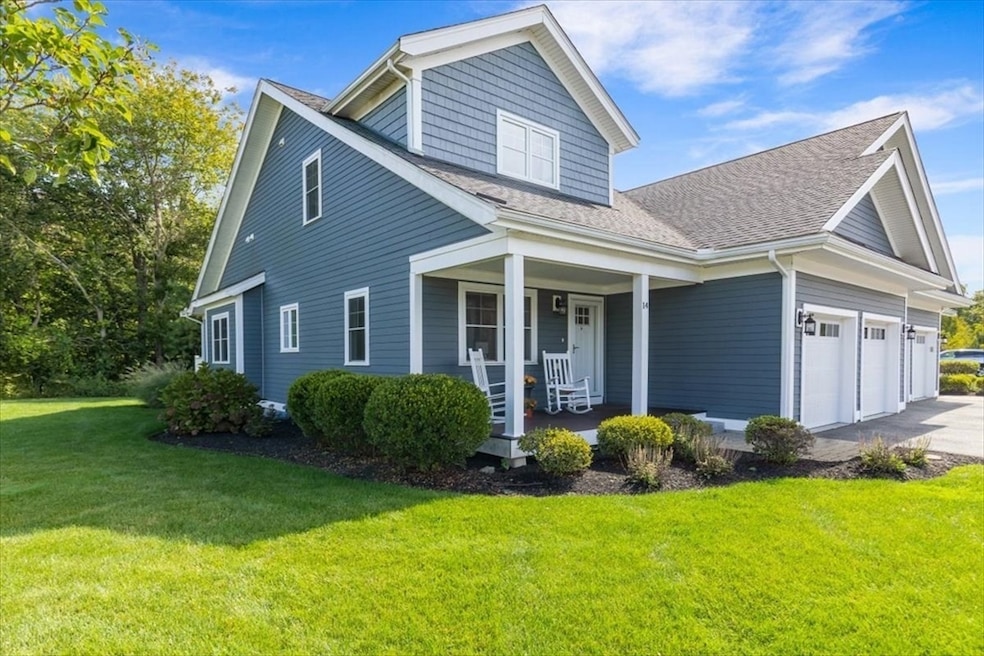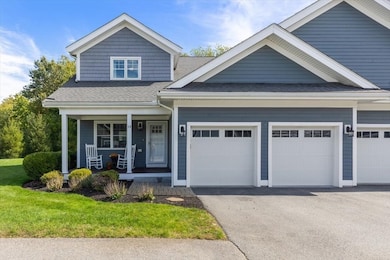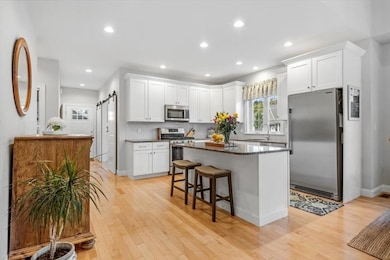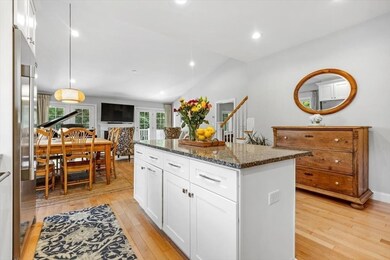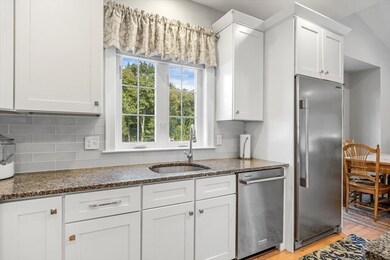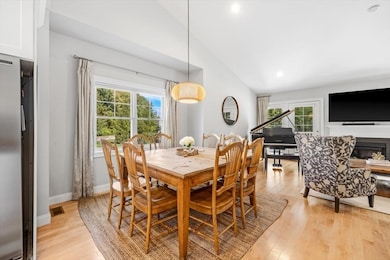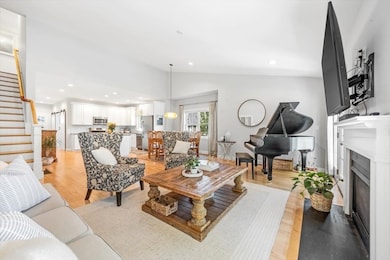14 Longwood Ln Unit 14 Hanover, MA 02339
Estimated payment $5,494/month
Highlights
- Fitness Center
- Heated In Ground Pool
- Custom Closet System
- Hanover High School Rated 9+
- Open Floorplan
- Landscaped Professionally
About This Home
Discover luxury, low maintenance living at Sconset Landing, Hanover’s premier non-age restricted community! Originally the model home, this oversized end-unit townhome has undergone 60K+ in upgrades. The bright & airy main floor has it all – HW floors throughout; dedicated office; open kitchen w/ granite and SS appliances; beautiful LR w/ soaring ceilings & gas fireplace; upgraded laundry room; attached 2 car garage; and gorgeous FIRST FLOOR PRIMARY SUITE w/ 2 walk in closets. Upstairs you’ll find two more large BRs, bonus room, & full bath. Finished lower level WOWS, w/ huge family room, guest space, & home gym. Enjoy coffee on the covered farmers porch & entertain friends on the private, peaceful back deck, abutting an expansive side yard w/ extra visitor parking. Convenient Hanover location just minutes from the highway, shops & restaurants, and everything the South Shore has to offer – but with Sconset’s beautiful pool, fitness center, & clubhouse, you may never want to leave!
Listing Agent
Coldwell Banker Realty - Norwell - Hanover Regional Office Listed on: 09/17/2025

Townhouse Details
Home Type
- Townhome
Est. Annual Taxes
- $9,212
Year Built
- Built in 2018
Lot Details
- Landscaped Professionally
- Sprinkler System
Parking
- 2 Car Attached Garage
- Parking Storage or Cabinetry
- Garage Door Opener
- Guest Parking
- Off-Street Parking
- Deeded Parking
Home Design
- Entry on the 1st floor
- Shingle Roof
Interior Spaces
- 3-Story Property
- Open Floorplan
- Vaulted Ceiling
- Recessed Lighting
- Decorative Lighting
- Insulated Windows
- French Doors
- Insulated Doors
- Living Room with Fireplace
- Dining Area
- Home Office
- Bonus Room
- Home Gym
- Basement
Kitchen
- Stove
- Range
- Microwave
- Dishwasher
- Kitchen Island
- Solid Surface Countertops
Flooring
- Wood
- Wall to Wall Carpet
- Ceramic Tile
- Vinyl
Bedrooms and Bathrooms
- 3 Bedrooms
- Primary Bedroom on Main
- Custom Closet System
- Walk-In Closet
- Dual Vanity Sinks in Primary Bathroom
- Bathtub with Shower
- Separate Shower
- Linen Closet In Bathroom
Laundry
- Laundry on main level
- Dryer
- Washer
Eco-Friendly Details
- Energy-Efficient Thermostat
Outdoor Features
- Heated In Ground Pool
- Balcony
- Deck
- Porch
Schools
- Cedar Or Center Elementary School
- Hanover Middle School
- Hanover High School
Utilities
- Ductless Heating Or Cooling System
- Forced Air Heating and Cooling System
- 3 Cooling Zones
- 3 Heating Zones
- Heating System Uses Natural Gas
- Private Sewer
Listing and Financial Details
- Assessor Parcel Number 5077205
Community Details
Overview
- Association fees include sewer, insurance, maintenance structure, road maintenance, ground maintenance, snow removal, trash, reserve funds
- 130 Units
- Sconset Landing Community
Amenities
- Clubhouse
Recreation
- Fitness Center
- Community Pool
Pet Policy
- Call for details about the types of pets allowed
Map
Home Values in the Area
Average Home Value in this Area
Property History
| Date | Event | Price | List to Sale | Price per Sq Ft | Prior Sale |
|---|---|---|---|---|---|
| 10/21/2025 10/21/25 | Pending | -- | -- | -- | |
| 09/17/2025 09/17/25 | For Sale | $895,000 | +23.4% | $254 / Sq Ft | |
| 08/31/2021 08/31/21 | Sold | $725,000 | -3.3% | $300 / Sq Ft | View Prior Sale |
| 04/06/2021 04/06/21 | Pending | -- | -- | -- | |
| 03/26/2021 03/26/21 | For Sale | $750,000 | -- | $311 / Sq Ft |
Source: MLS Property Information Network (MLS PIN)
MLS Number: 73432305
- 265 Silver St
- 62 Larchmont Ln
- 16 Broad Oak Way
- 26 Church St
- 20 Meadow Brook Rd
- 250 Center St
- 51 Cervelli Farm Dr
- 37 Dr
- 23 Cervelli Farm Dr
- 38 Cervelli Farm Dr
- 9 Cervelli Farm Dr
- 186 Elm St
- 180 Elm St
- 53 Chestnut St
- 116 Spring Meadow Ln
- 28 Old Shipyard Ln
- 114 Graham Hill Dr
- 107 Wildcat Ln
- 8 Old Farm Rd
- 436 Center St
