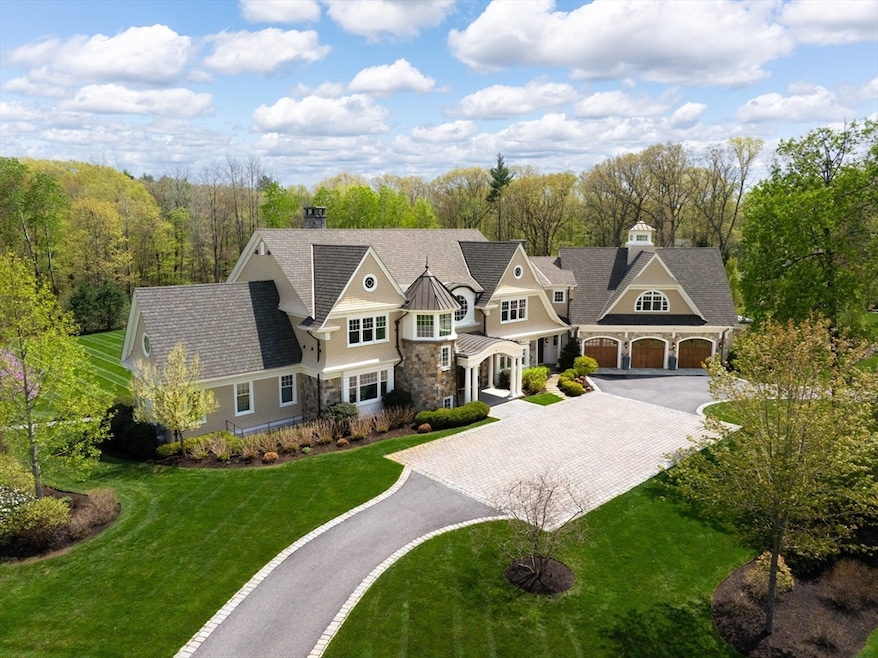14 Lovers Ln Southborough, MA 01772
Estimated payment $39,321/month
Highlights
- Spa
- Sauna
- Colonial Architecture
- Mary E Finn School Rated A-
- 7.04 Acre Lot
- Landscaped Professionally
About This Home
Tucked away on one of Southborough’s most coveted cul-de-sacs, 14 Lovers Lane is a breathtaking custom-built estate that redefines luxury living. Crafted with the highest standards and attention to detail, the home showcases timeless architectural design and exquisite millwork throughout. From the grand foyer with soaring ceilings to the richly appointed formal rooms, every space is thoughtfully curated to impress and inspire. The heart of the home is a spectacular chef’s kitchen with top-of-the-line appliances, custom cabinetry, and a sunlit breakfast nook overlooking the grounds. The adjoining family room—with its stone fireplace and coffered ceiling—invites connection and relaxation. Outside, the grounds offer a tranquil and elegant backdrop for everyday living, with a bluestone patio, outdoor kitchen, and covered veranda that seamlessly extend the living space into nature. Each detail is thoughtfully chosen to enhance comfort, functionality, and timeless design.
Home Details
Home Type
- Single Family
Est. Annual Taxes
- $48,644
Year Built
- Built in 2017
Lot Details
- 7.04 Acre Lot
- Landscaped Professionally
- Sprinkler System
- Wooded Lot
- Property is zoned RA
Parking
- 3 Car Attached Garage
- Shared Driveway
- Open Parking
- Off-Street Parking
Home Design
- Colonial Architecture
- Frame Construction
- Spray Foam Insulation
- Shingle Roof
- Concrete Perimeter Foundation
Interior Spaces
- Wet Bar
- Central Vacuum
- Wired For Sound
- Decorative Lighting
- 3 Fireplaces
- Insulated Windows
- Insulated Doors
- Sauna
- Finished Basement
- Interior Basement Entry
- Home Security System
Kitchen
- Range with Range Hood
- Microwave
- Freezer
- Dishwasher
- Wine Refrigerator
- Disposal
Flooring
- Wood
- Carpet
- Marble
- Tile
Bedrooms and Bathrooms
- 7 Bedrooms
Laundry
- Dryer
- Washer
Outdoor Features
- Spa
- Covered Deck
- Enclosed Patio or Porch
- Outdoor Gas Grill
Schools
- Finn/Wdwd/Neary Elementary School
- Trottier Middle School
- Algonquin High School
Utilities
- Central Air
- 18 Cooling Zones
- 18 Heating Zones
- Heating System Uses Propane
- Hydro-Air Heating System
- Radiant Heating System
- Generator Hookup
- Power Generator
- Water Treatment System
- Private Water Source
- Electric Water Heater
- Private Sewer
Community Details
- No Home Owners Association
Listing and Financial Details
- Assessor Parcel Number 4963507
Map
Home Values in the Area
Average Home Value in this Area
Tax History
| Year | Tax Paid | Tax Assessment Tax Assessment Total Assessment is a certain percentage of the fair market value that is determined by local assessors to be the total taxable value of land and additions on the property. | Land | Improvement |
|---|---|---|---|---|
| 2025 | $48,644 | $3,522,400 | $431,700 | $3,090,700 |
| 2024 | $47,148 | $3,389,500 | $416,500 | $2,973,000 |
| 2023 | $47,819 | $3,239,800 | $398,200 | $2,841,600 |
| 2022 | $47,005 | $2,887,300 | $351,500 | $2,535,800 |
| 2021 | $327 | $2,876,000 | $338,800 | $2,537,200 |
| 2020 | $46,945 | $2,817,800 | $330,800 | $2,487,000 |
| 2019 | $359 | $2,756,400 | $326,900 | $2,429,500 |
| 2018 | $2,297 | $2,776,800 | $325,000 | $2,451,800 |
| 2017 | $26,477 | $1,616,400 | $322,000 | $1,294,400 |
Property History
| Date | Event | Price | Change | Sq Ft Price |
|---|---|---|---|---|
| 06/03/2025 06/03/25 | For Sale | $6,485,000 | -- | $540 / Sq Ft |
Mortgage History
| Date | Status | Loan Amount | Loan Type |
|---|---|---|---|
| Closed | $3,605,000 | Adjustable Rate Mortgage/ARM |
Source: MLS Property Information Network (MLS PIN)
MLS Number: 73384674
APN: SBOR-000041-000000-000033
- 68 Flagg Rd Unit A
- 1200 Madison Place
- 6 John Matthews Rd
- 1800 Computer Dr
- 65 Silver Leaf Way
- 3000 Green District Blvd
- 5 Breakneck Hill Rd Unit A
- 1 Windsor Ridge Dr
- 25 Connector Rd
- 13 Macneill Dr Unit 1
- 1000 Green District Blvd
- 19 Connector Rd
- 1 Homestead Blvd
- 21A Stowe Rd Unit A
- 1 Homestead Blvd Unit 5222
- 11 Byard Ln
- 180 E Main St
- 135 E Main St Unit R-10
- 135 E Main St
- 1000 Bay Dr







