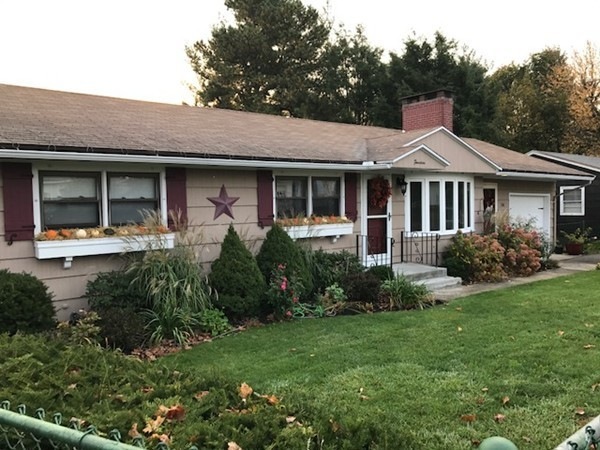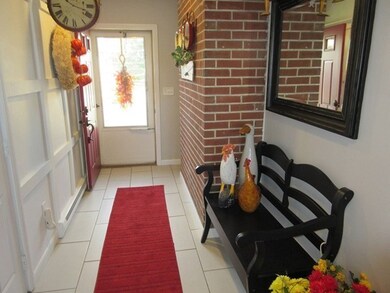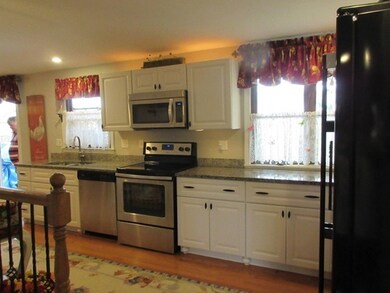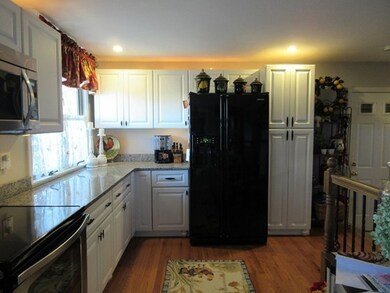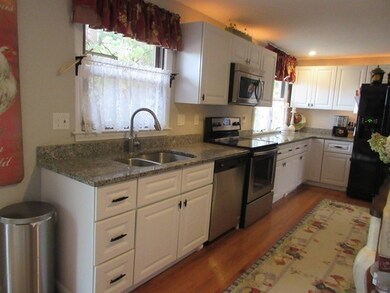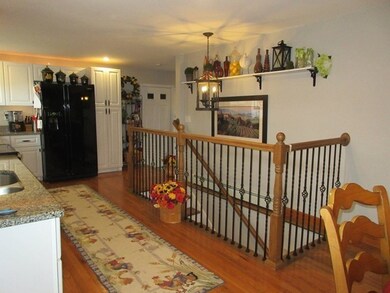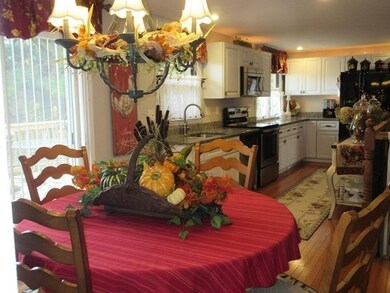
14 Lyndale Rd Worcester, MA 01606
Burncoat NeighborhoodAbout This Home
As of January 2018You will notice the quality as soon as you walk in through the tiled mudroom. Then into the kitchen with granite counters and stainless appliances The hardwoods start in the Kitchen and go all through the house. Nice separate dining area with sliders to the deck. Large living room with a brick fireplace. Updated bath with tile shower. Three good sized bedrooms. And that's just the upstairs. Downstairs, in the walkout basement, there is a large finished family room with its own fireplace. Beyond the family room is another room with workbench and room for storage. Laundry hookups also in the basement. Don't overlook the other things that matter. 200 amp service. High end, super efficient Wiel Mclain boiler. Cedar siding and a fully fenced yard. All of this in the desirable Burncoat area at the end of a quiet Cul de Sac.
Last Agent to Sell the Property
Dana Strong
RE/MAX Vision License #453001614 Listed on: 11/02/2017

Home Details
Home Type
Single Family
Est. Annual Taxes
$5,888
Year Built
1958
Lot Details
0
Listing Details
- Lot Description: Paved Drive
- Property Type: Single Family
- Single Family Type: Detached
- Style: Ranch
- Other Agent: 1.00
- Lead Paint: Unknown
- Year Built Description: Actual
- Special Features: None
- Property Sub Type: Detached
- Year Built: 1958
Interior Features
- Has Basement: Yes
- Fireplaces: 2
- Number of Rooms: 7
- Amenities: Public Transportation, Shopping, Tennis Court, Park, Walk/Jog Trails, Golf Course, Medical Facility, Highway Access, House of Worship, Public School
- Electric: Circuit Breakers, 200 Amps
- Energy: Insulated Windows, Insulated Doors, Storm Doors
- Flooring: Wood, Tile, Wall to Wall Carpet
- Insulation: Full, Blown In
- Basement: Full, Finished, Walk Out, Sump Pump
- No Bedrooms: 3
- Full Bathrooms: 1
- Main Lo: K01272
- Main So: K95310
- Estimated Sq Ft: 1162.00
Exterior Features
- Construction: Frame
- Exterior: Wood
- Exterior Features: Deck, Fenced Yard
- Foundation: Poured Concrete
Garage/Parking
- Garage Parking: Attached
- Garage Spaces: 1
- Parking: Off-Street
- Parking Spaces: 3
Utilities
- Heat Zones: 2
- Hot Water: Natural Gas, Tankless, Separate Booster
- Sewer: City/Town Sewer
- Water: City/Town Water
Lot Info
- Zoning: RS7
- Acre: 0.20
- Lot Size: 8681.00
Multi Family
- Foundation: 1162
Ownership History
Purchase Details
Home Financials for this Owner
Home Financials are based on the most recent Mortgage that was taken out on this home.Purchase Details
Home Financials for this Owner
Home Financials are based on the most recent Mortgage that was taken out on this home.Purchase Details
Home Financials for this Owner
Home Financials are based on the most recent Mortgage that was taken out on this home.Similar Homes in the area
Home Values in the Area
Average Home Value in this Area
Purchase History
| Date | Type | Sale Price | Title Company |
|---|---|---|---|
| Not Resolvable | $225,000 | None Available | |
| Not Resolvable | $266,000 | -- | |
| Not Resolvable | $138,000 | -- |
Mortgage History
| Date | Status | Loan Amount | Loan Type |
|---|---|---|---|
| Open | $90,000 | Stand Alone Refi Refinance Of Original Loan | |
| Open | $180,000 | Purchase Money Mortgage | |
| Previous Owner | $181,000 | New Conventional | |
| Previous Owner | $93,748 | Unknown | |
| Previous Owner | $30,000 | Credit Line Revolving | |
| Previous Owner | $97,000 | Adjustable Rate Mortgage/ARM | |
| Previous Owner | $60,000 | No Value Available |
Property History
| Date | Event | Price | Change | Sq Ft Price |
|---|---|---|---|---|
| 01/03/2018 01/03/18 | Sold | $266,000 | +6.4% | $229 / Sq Ft |
| 11/09/2017 11/09/17 | Pending | -- | -- | -- |
| 11/02/2017 11/02/17 | For Sale | $249,900 | +72.3% | $215 / Sq Ft |
| 06/30/2014 06/30/14 | Sold | $145,000 | 0.0% | $125 / Sq Ft |
| 05/05/2014 05/05/14 | Pending | -- | -- | -- |
| 05/02/2014 05/02/14 | Off Market | $145,000 | -- | -- |
| 05/01/2014 05/01/14 | For Sale | $149,900 | +3.4% | $129 / Sq Ft |
| 02/07/2014 02/07/14 | Off Market | $145,000 | -- | -- |
| 02/05/2014 02/05/14 | For Sale | $149,900 | -- | $129 / Sq Ft |
Tax History Compared to Growth
Tax History
| Year | Tax Paid | Tax Assessment Tax Assessment Total Assessment is a certain percentage of the fair market value that is determined by local assessors to be the total taxable value of land and additions on the property. | Land | Improvement |
|---|---|---|---|---|
| 2025 | $5,888 | $446,400 | $118,200 | $328,200 |
| 2024 | $5,734 | $417,000 | $118,200 | $298,800 |
| 2023 | $5,571 | $388,500 | $102,800 | $285,700 |
| 2022 | $4,951 | $325,500 | $82,200 | $243,300 |
| 2021 | $4,803 | $295,000 | $65,800 | $229,200 |
| 2020 | $4,723 | $277,800 | $65,800 | $212,000 |
| 2019 | $4,540 | $252,200 | $59,200 | $193,000 |
| 2018 | $3,582 | $189,400 | $59,200 | $130,200 |
| 2017 | $3,638 | $189,300 | $59,200 | $130,100 |
| 2016 | $3,331 | $161,600 | $43,200 | $118,400 |
| 2015 | $3,243 | $161,600 | $43,200 | $118,400 |
| 2014 | $3,158 | $161,600 | $43,200 | $118,400 |
Agents Affiliated with this Home
-
D
Seller's Agent in 2018
Dana Strong
Re/Max Vision
-
W
Buyer's Agent in 2018
Werme Boland Associates
ERA Key Realty Services - Westborough
(508) 320-7935
28 Total Sales
-

Seller's Agent in 2014
Joy Rapsomanikis
HJRealty Group, LLC
(508) 612-4741
54 Total Sales
Map
Source: MLS Property Information Network (MLS PIN)
MLS Number: 72251042
APN: WORC-000022-000042-000002
