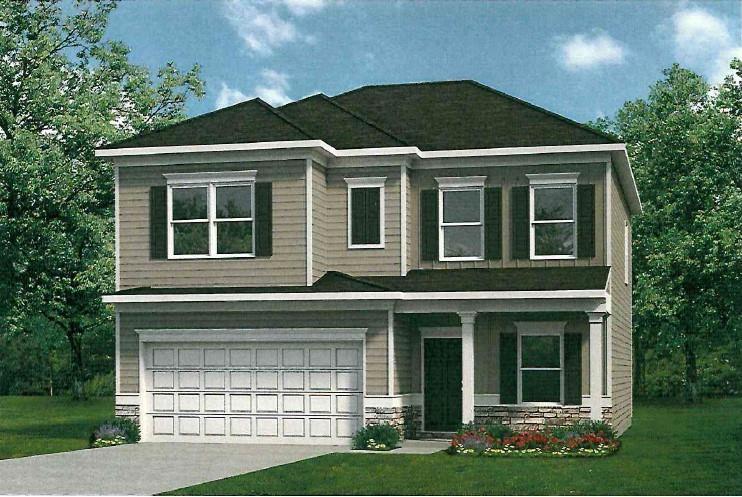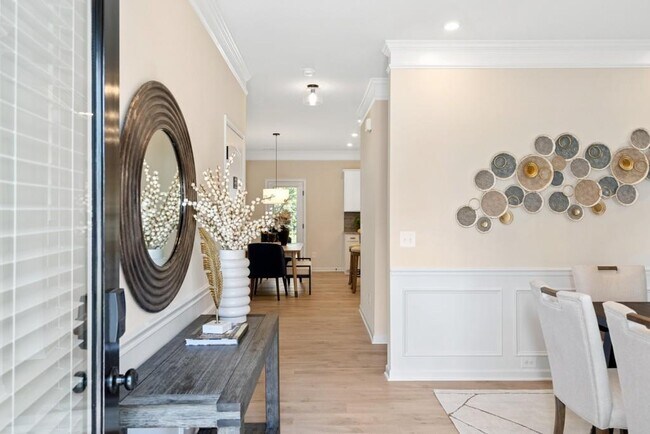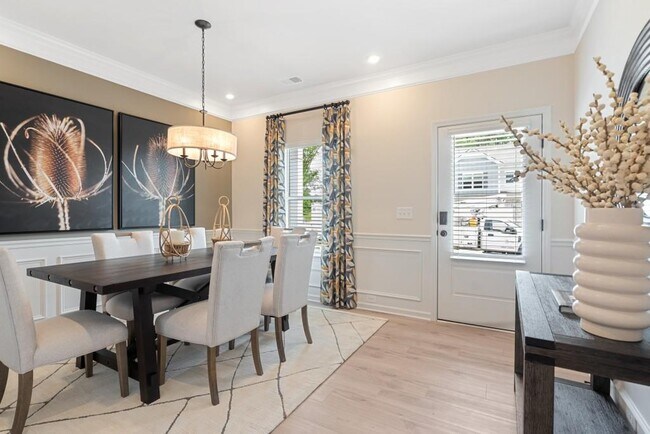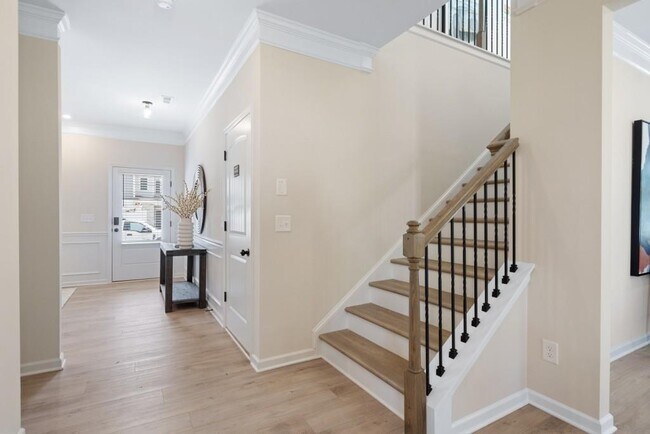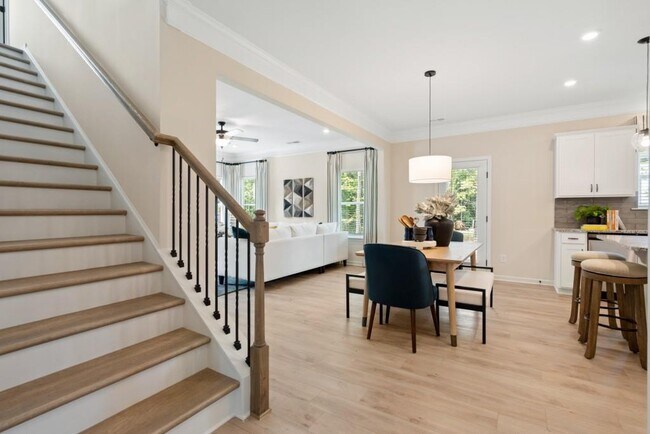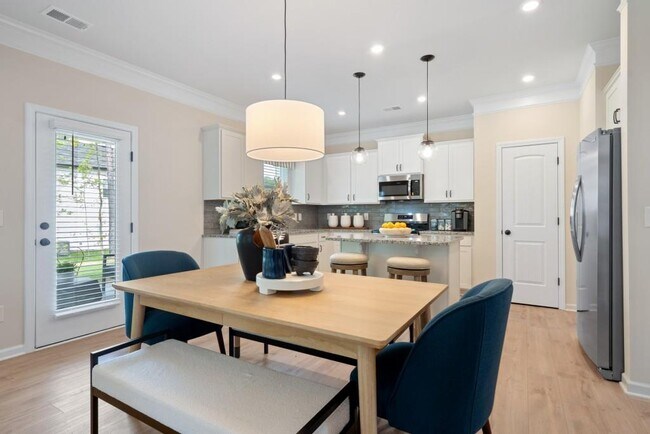
Estimated payment $1,986/month
Highlights
- New Construction
- Fireplace
- Laundry Room
- Breakfast Area or Nook
- Soaking Tub
About This Home
Move in Ready October! The Coleman plan in Laurel Ridge by Smith Douglas Homes. The Coleman welcomes you with a charming covered front porch that leads into a bright and inviting dining room, breakfast nook, and a well-appointed kitchen with a center island, upgraded cabinets, and granite counters. The open-concept design is enhanced with extra windows in the fireside family room and hallway, filling the home with natural light. Stylish vinyl flooring flows through the main living areas, while an open iron stair rail adds a modern touch. Upstairs, you'll find four spacious bedrooms, including the primary suite with a large walk-in closet and a spa-like bath featuring a garden tub with a picture window. A thoughtfully designed secondary bath offers compartmentalized space for multiple users and the centrally located laundry room adds covenience. Outdoors, enjoy a 10x20 patio. Photos representative of plan. Seller incentives with use of preferred lender.
Home Details
Home Type
- Single Family
Parking
- 2 Car Garage
Home Design
- New Construction
Interior Spaces
- 2,053 Sq Ft Home
- 2-Story Property
- Fireplace
- Breakfast Area or Nook
- Laundry Room
Bedrooms and Bathrooms
- 4 Bedrooms
- Soaking Tub
Map
Other Move In Ready Homes in Laurel Ridge
About the Builder
- 1338 Edwards Rd
- 0 Rest Haven Rd Unit 10617535
- 2200 Rest Haven Rd
- 674 Pine Grove Church Rd
- 6775 Ga Highway 42
- 1787 Ramah Church Rd
- 832 Jackson Dr
- 1570 the Rock Rd
- 1518 the Rock Rd
- 0 Jordan Bottoms Rd Unit 25051630
- 0 Kendall Dr Unit 10584739
- 0 Triune Mill Rd Unit TRACT 201
- 0 Triune Mill Rd Unit TRACT 200
- 2222 Barnesville Hwy
- 500 Askin Place
- 61 ACRES Barnesville Hwy
- 202 Community House Rd
- 208 Community House Rd
- 284 Community House Rd
- 272 Community House Rd
