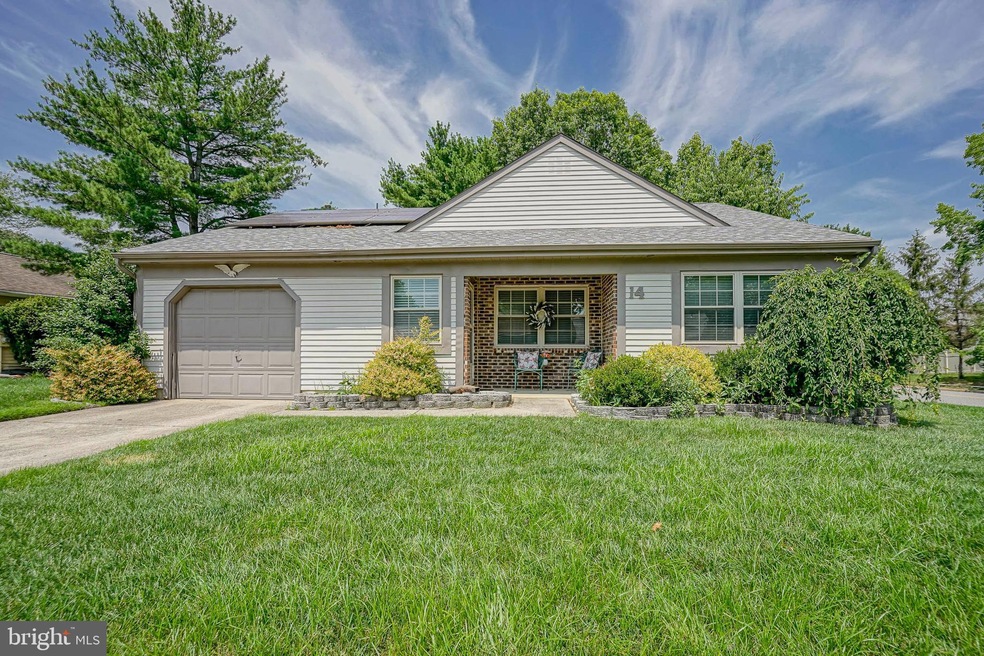
14 Marigold Ct Mount Laurel, NJ 08054
Birchfield NeighborhoodEstimated payment $3,017/month
Highlights
- Fitness Center
- Clubhouse
- Attic
- Lenape High School Rated A-
- Rambler Architecture
- Sun or Florida Room
About This Home
A dream come true. This desirably laid out neighborhood is for residents of all ages. It offers common grounds which are professionally maintained - pool, clubhouse, exercise room, and tennis for members of the community, all for $101/month. 14 Marigold enables you to have your own detached home with front and back yard, plus so many recent upgrades; you won't have to do a thing. Step into the Foyer and notice Luxury Vinyl Tile flooring and beautifully painted neutral walls. Continuing into the Living Room and Dining Room you will find crisp white crown molding and cornices on double hung windows. The Kitchen might just be your favorite room as it is equipped with stunning quartz counters and a large peninsula, Stainless Steel Refrigerator, Dishwasher, Microwave and 2 Ovens. Pendant lights and recessed lights add to this bright Open Concept Space. The Family Room features LVT flooring, ceiling fan, vertical blinds and sliders to the glass enclosed back porch plus access to the rear yard. The Laundry Room is equipped with Maytag Washer and Dryer and provides access to the garage. The Primary Bedroom has a ceiling fan and a walk in closet and an en suite bath with LVT flooring, a large walk-in tile shower with glass doors, and a white vanity with a beautiful solid surface counter and sink. The Second Bedroom has neutral carpeting, a large double closet and easy access to the Main Hall Bath which features LVT flooring a white tub and shower with window above, plus a white vanity with lovely solid surface counter and sink. Located just minutes from Rt 38, 73, I-295, and the NJ Turnpike, and close to premier shopping and everyday conveniences.
Home Details
Home Type
- Single Family
Est. Annual Taxes
- $6,086
Year Built
- Built in 1980
Lot Details
- Lot Dimensions are 64.00 x 0.00
- Property is in excellent condition
HOA Fees
- $101 Monthly HOA Fees
Parking
- 1 Car Attached Garage
- 2 Driveway Spaces
- Front Facing Garage
Home Design
- Rambler Architecture
- Brick Exterior Construction
- Slab Foundation
- Aluminum Siding
Interior Spaces
- 1,320 Sq Ft Home
- Property has 1 Level
- Crown Molding
- Ceiling Fan
- Replacement Windows
- Window Treatments
- Family Room
- Living Room
- Dining Room
- Sun or Florida Room
- Attic
Kitchen
- Gas Oven or Range
- Built-In Microwave
- Dishwasher
- Disposal
Flooring
- Carpet
- Ceramic Tile
- Luxury Vinyl Tile
Bedrooms and Bathrooms
- 2 Main Level Bedrooms
- En-Suite Primary Bedroom
- En-Suite Bathroom
- 2 Full Bathrooms
- Walk-in Shower
Laundry
- Laundry Room
- Laundry on main level
- Dryer
- Washer
Accessible Home Design
- Halls are 36 inches wide or more
- Doors are 32 inches wide or more
Schools
- Lenape Reg High School
Utilities
- Forced Air Heating and Cooling System
- Cooling System Utilizes Natural Gas
- Natural Gas Water Heater
Listing and Financial Details
- Tax Lot 00014
- Assessor Parcel Number 24-01419-00014
Community Details
Overview
- Association fees include common area maintenance, health club, pool(s), recreation facility
- Birchfield HOA
- Birchfield Subdivision
Amenities
- Clubhouse
Recreation
- Tennis Courts
- Fitness Center
- Community Pool
Map
Home Values in the Area
Average Home Value in this Area
Tax History
| Year | Tax Paid | Tax Assessment Tax Assessment Total Assessment is a certain percentage of the fair market value that is determined by local assessors to be the total taxable value of land and additions on the property. | Land | Improvement |
|---|---|---|---|---|
| 2025 | $6,087 | $192,800 | $79,000 | $113,800 |
| 2024 | $5,857 | $192,800 | $79,000 | $113,800 |
| 2023 | $5,857 | $192,800 | $79,000 | $113,800 |
| 2022 | $5,838 | $192,800 | $79,000 | $113,800 |
| 2021 | $5,728 | $192,800 | $79,000 | $113,800 |
| 2020 | $5,616 | $192,800 | $79,000 | $113,800 |
| 2019 | $5,558 | $192,800 | $79,000 | $113,800 |
| 2018 | $5,516 | $192,800 | $79,000 | $113,800 |
| 2017 | $5,373 | $192,800 | $79,000 | $113,800 |
| 2016 | $5,292 | $192,800 | $79,000 | $113,800 |
| 2015 | $5,231 | $192,800 | $79,000 | $113,800 |
| 2014 | $5,179 | $192,800 | $79,000 | $113,800 |
Property History
| Date | Event | Price | Change | Sq Ft Price |
|---|---|---|---|---|
| 07/15/2025 07/15/25 | Pending | -- | -- | -- |
| 07/01/2025 07/01/25 | For Sale | $440,000 | -- | $333 / Sq Ft |
Purchase History
| Date | Type | Sale Price | Title Company |
|---|---|---|---|
| Deed | $56,900 | -- |
Similar Homes in Mount Laurel, NJ
Source: Bright MLS
MLS Number: NJBL2089378
APN: 24-01419-0000-00014
- 6 W Oleander Dr
- 4 Meadowrue Dr
- 23 E Oleander Dr
- 12 A Daisy La
- 9A E Daisy Ln Unit A
- 7A E Daisy Ln
- 9 Village Ct Unit BUILDING 2
- 13 Tulip Ct
- 25 E Bluebell Ln
- 24 W Daisy La
- 129 W Berwin Way
- 124 W Berwin Way
- 1302B Ginger Dr Unit 1302B
- 1308 Ginger Dr Unit B
- 1 Stokes Rd
- 29 Bastian Dr
- 1404 Wharton Rd Unit 1404
- 16 Adner Dr
- 2902 Sweetleaf Terrace
- 803 Kirby Way Unit 803






