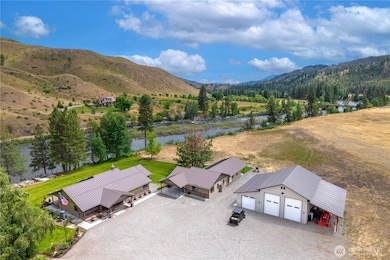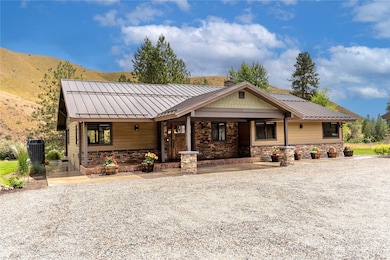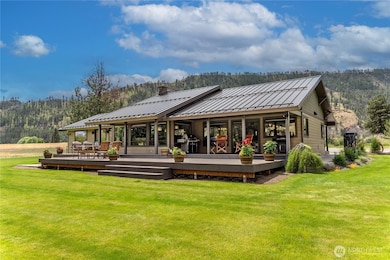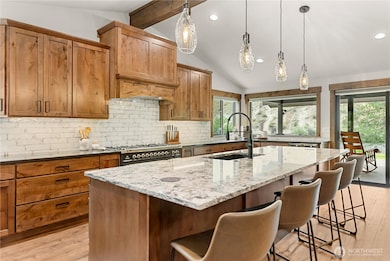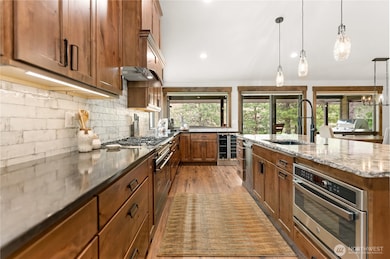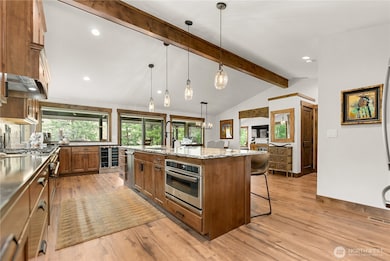14 Maverick Ln Carlton, WA 98814
Estimated payment $8,589/month
Highlights
- Low Bank Waterfront Property
- River View
- Fireplace in Primary Bedroom
- RV Access or Parking
- 10.5 Acre Lot
- Deck
About This Home
Riverfront Estate on 10.50 Acres: Delight in over 1,200 feet of waterfront featuring impressive river vistas from inside the home. The main residence and guest cabin have been elegantly updated with premium finishes; it includes 3 BD, 2 BA, and a gourmet kitchen showcasing a beautiful Italian gas range. Both the residence and guest cabin are fully furnished, making it move-in ready. The appealing guest cabin offers 2 BD, 1 BA, along with a spacious sunroom that can function as a bunk room, studio, or recreational space. Enjoy outdoor living year-round with multiple patios and decks, plus a sizable heated and insulated workshop/garage. The second parcel has a well & septic system installed. Turn it into your dream home or serene retreat!
Listing Agent
Windermere RE/Methow Valley License #21002484 Listed on: 09/17/2025

Source: Northwest Multiple Listing Service (NWMLS)
MLS#: 2433454
Home Details
Home Type
- Single Family
Est. Annual Taxes
- $8,011
Year Built
- Built in 1991
Lot Details
- 10.5 Acre Lot
- Low Bank Waterfront Property
- 1,200 Feet of Waterfront
- River Front
- Dirt Road
- Secluded Lot
- Level Lot
- Sprinkler System
Parking
- 8 Car Detached Garage
- Attached Carport
- Driveway
- RV Access or Parking
Property Views
- River
- Mountain
- Territorial
- Limited
Home Design
- Poured Concrete
- Metal Roof
- Cement Board or Planked
Interior Spaces
- 2,077 Sq Ft Home
- 1-Story Property
- Vaulted Ceiling
- Ceiling Fan
- Wood Burning Stove
- Electric Fireplace
- Dining Room
- Storm Windows
Kitchen
- Microwave
- Dishwasher
Flooring
- Engineered Wood
- Carpet
- Ceramic Tile
Bedrooms and Bathrooms
- 3 Main Level Bedrooms
- Fireplace in Primary Bedroom
- Walk-In Closet
- Bathroom on Main Level
- 2 Full Bathrooms
Laundry
- Dryer
- Washer
Outdoor Features
- Deck
- Patio
- Outbuilding
Additional Homes
- Number of ADU Units: 1
- ADU includes 2 Bedrooms and 1 Bathroom
Utilities
- Forced Air Heating and Cooling System
- Heat Pump System
- Propane
- Private Water Source
- Well
- Septic Tank
Community Details
- No Home Owners Association
- Carlton Subdivision
Listing and Financial Details
- Assessor Parcel Number 8850310100
Map
Home Values in the Area
Average Home Value in this Area
Property History
| Date | Event | Price | List to Sale | Price per Sq Ft | Prior Sale |
|---|---|---|---|---|---|
| 09/17/2025 09/17/25 | For Sale | $1,500,000 | +1.7% | $722 / Sq Ft | |
| 05/22/2025 05/22/25 | Sold | $1,475,000 | 0.0% | $710 / Sq Ft | View Prior Sale |
| 05/22/2025 05/22/25 | For Sale | $1,475,000 | -- | $710 / Sq Ft |
Source: Northwest Multiple Listing Service (NWMLS)
MLS Number: 2433454
- 2081 Washington 153
- 88 TBD Gold Creek Rd
- 1941 Washington 153
- 87 Vintin Rd
- 240 Mc Farland Creek Rd
- 240 McFarland Creek Rd
- 2431 Washington 153
- 696 Texas Creek Rd
- 3A Ross Rd
- 245 Twisp Carlton Rd
- 54B Ross Rd Unit B
- 1 Terrace View Short Plat
- 2 Methow Plateau Short Plat
- 2 Island View Ln
- 1 Lot Highland Plateau
- 2 River Vista Short Plat
- 2 Riverbend Overlook
- 0 Lot 2 Highland Vista
- 3 Ruttin Ridge Rd
- 1077 Washington 153

