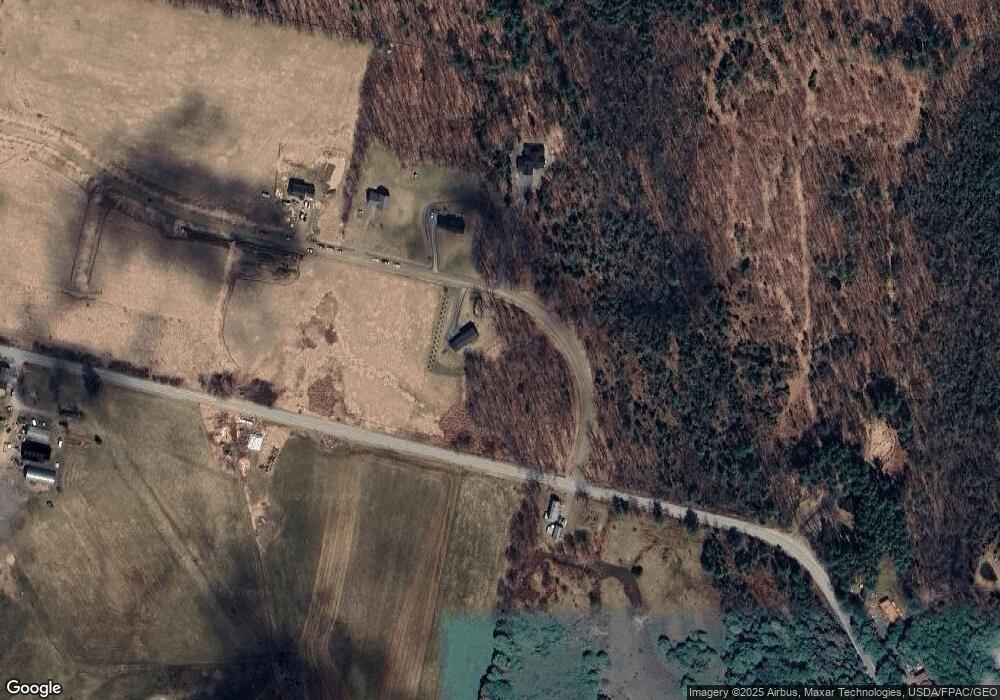14 Meadow View Dr Readfield, ME 04355
3
Beds
3
Baths
1,950
Sq Ft
1.94
Acres
About This Home
This home is located at 14 Meadow View Dr, Readfield, ME 04355. 14 Meadow View Dr is a home located in Kennebec County.
Create a Home Valuation Report for This Property
The Home Valuation Report is an in-depth analysis detailing your home's value as well as a comparison with similar homes in the area
Home Values in the Area
Average Home Value in this Area
Map
Nearby Homes
- Lot 3A1 Prescott Rd
- 772 Prescott Rd
- TBD Bartlett Rd
- 165 Wade Rd
- 26 Peggy Ln
- 6 Cecile Ave
- 50 Country Club Rd
- 0 Ingraham St
- 10 Short St Unit 12
- 896 Summerhaven Rd
- 47 Round Stone Rd
- 0 Cross St
- 2549 US Route 202
- 35 Estates Dr Unit 3
- 43 Estates Dr Unit 1
- 54 Old Village Rd
- 64 Pineland Dr
- 0 Anthony Ave Map 5 Lot 110a
- 00 Deer Run
- 32 Roddy Ln
- 16 Meadow View Dr
- 12 Meadow View Dr
- 10 Meadow View Dr
- 4 Meadow View Dr
- 2 Meadow View Dr
- 23 Meadow View Dr
- 77 Scribner Hill Rd
- 31 Meadow View Dr
- 15 Meadow View Dr
- 17 Meadow View Dr
- 13 Meadow View Dr
- 9 Meadow View Dr
- 3 Meadow View Dr
- 1 Meadow View Dr
- 35 Meadow View Dr
- Lot 6 Scribner Hill Dr
- 102 Scribner Hill Rd
- 116 Scribner Hill Rd
- Lot 12 Scribner Hill Rd
- 116 Scribner Hill Rd
