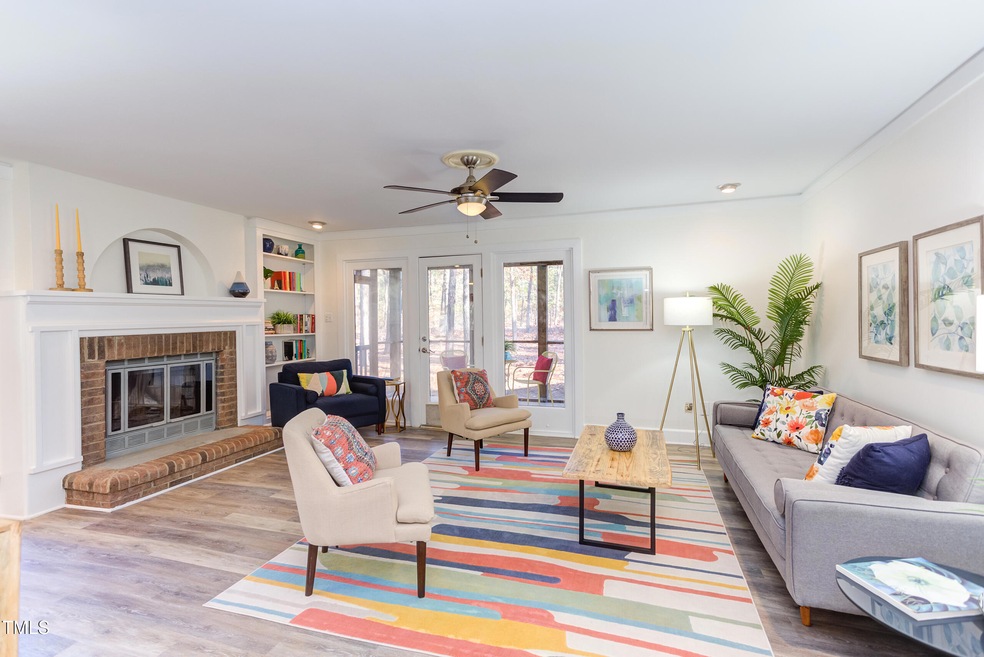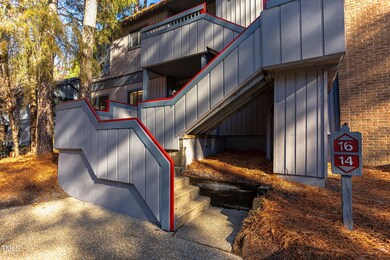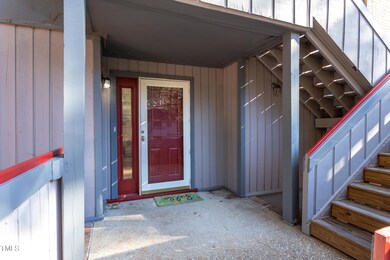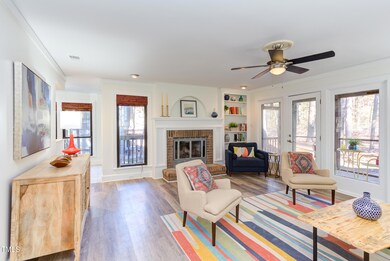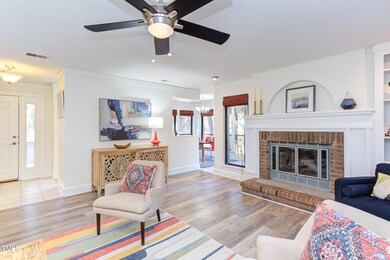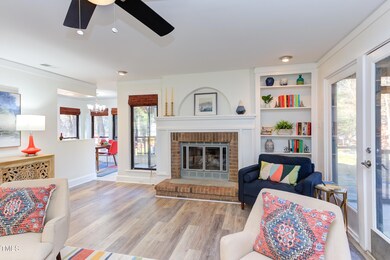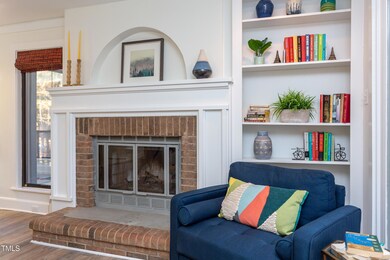
14 Melstone Turn Unit 14 Durham, NC 27707
South Square NeighborhoodHighlights
- Transitional Architecture
- Community Pool
- Dual Closets
- Screened Porch
- Brick Veneer
- Bathtub with Shower
About This Home
As of February 2025Make your way to Melstone! Grab your keys and come take a peek at this delightful 2BR, 2BA condo! Fabulous location, easy to Duke or UNC and shopping galore! This little gem features spacious rooms, over-sized windows - affording loads of natural light, fresh new paint, brand new stove, dishwasher & microwave, ample storage and much more - wow! Outdoor fun on your own private rear screened porch nestled among the trees! And for a little community experience, take a dip in the association pool on a hot summer day! Roof recently replaced by HOA. Showings to begin at 11AM on Saturday, Dec. 14th.
Last Agent to Sell the Property
Urban Durham Realty License #264392 Listed on: 12/13/2024
Property Details
Home Type
- Condominium
Est. Annual Taxes
- $1,771
Year Built
- Built in 1984
HOA Fees
- $295 Monthly HOA Fees
Home Design
- Transitional Architecture
- Brick Veneer
- Slab Foundation
- Shingle Roof
- Wood Siding
Interior Spaces
- 1,147 Sq Ft Home
- 1-Story Property
- Bookcases
- Ceiling Fan
- Chandelier
- Wood Burning Fireplace
- Living Room with Fireplace
- Combination Kitchen and Dining Room
- Screened Porch
- Laundry closet
Kitchen
- Electric Range
- Microwave
- Dishwasher
- Disposal
Flooring
- Ceramic Tile
- Luxury Vinyl Tile
Bedrooms and Bathrooms
- 2 Bedrooms
- Dual Closets
- 2 Full Bathrooms
- Primary bathroom on main floor
- Bathtub with Shower
- Walk-in Shower
Parking
- 2 Parking Spaces
- 2 Open Parking Spaces
- Assigned Parking
Schools
- Murray Massenburg Elementary School
- Githens Middle School
- Jordan High School
Utilities
- Forced Air Heating and Cooling System
Listing and Financial Details
- Assessor Parcel Number 139344
Community Details
Overview
- Association fees include ground maintenance, maintenance structure
- Westgate Condominium Association Of Unit Owners Association, Phone Number (908) 251-2125
- Westgate Condos Subdivision
- Maintained Community
- Community Parking
Recreation
- Community Pool
Security
- Resident Manager or Management On Site
Ownership History
Purchase Details
Home Financials for this Owner
Home Financials are based on the most recent Mortgage that was taken out on this home.Purchase Details
Purchase Details
Home Financials for this Owner
Home Financials are based on the most recent Mortgage that was taken out on this home.Purchase Details
Purchase Details
Home Financials for this Owner
Home Financials are based on the most recent Mortgage that was taken out on this home.Purchase Details
Home Financials for this Owner
Home Financials are based on the most recent Mortgage that was taken out on this home.Purchase Details
Home Financials for this Owner
Home Financials are based on the most recent Mortgage that was taken out on this home.Purchase Details
Home Financials for this Owner
Home Financials are based on the most recent Mortgage that was taken out on this home.Similar Homes in Durham, NC
Home Values in the Area
Average Home Value in this Area
Purchase History
| Date | Type | Sale Price | Title Company |
|---|---|---|---|
| Warranty Deed | $269,000 | None Listed On Document | |
| Warranty Deed | $269,000 | None Listed On Document | |
| Interfamily Deed Transfer | -- | Attorney | |
| Special Warranty Deed | $93,000 | None Available | |
| Trustee Deed | $102,830 | None Available | |
| Warranty Deed | $112,000 | None Available | |
| Warranty Deed | $86,500 | -- | |
| Trustee Deed | $80,110 | -- | |
| Warranty Deed | $108,000 | -- |
Mortgage History
| Date | Status | Loan Amount | Loan Type |
|---|---|---|---|
| Open | $190,000 | New Conventional | |
| Closed | $190,000 | New Conventional | |
| Previous Owner | $75,000 | Credit Line Revolving | |
| Previous Owner | $86,100 | Stand Alone Refi Refinance Of Original Loan | |
| Previous Owner | $33,000 | Unknown | |
| Previous Owner | $10,000 | Credit Line Revolving | |
| Previous Owner | $74,400 | Unknown | |
| Previous Owner | $112,000 | Fannie Mae Freddie Mac | |
| Previous Owner | $77,900 | No Value Available | |
| Previous Owner | $86,200 | Construction | |
| Previous Owner | $30,350 | Unknown | |
| Previous Owner | $77,000 | No Value Available |
Property History
| Date | Event | Price | Change | Sq Ft Price |
|---|---|---|---|---|
| 02/06/2025 02/06/25 | Sold | $269,000 | -1.8% | $235 / Sq Ft |
| 01/09/2025 01/09/25 | Pending | -- | -- | -- |
| 12/13/2024 12/13/24 | For Sale | $273,900 | -- | $239 / Sq Ft |
Tax History Compared to Growth
Tax History
| Year | Tax Paid | Tax Assessment Tax Assessment Total Assessment is a certain percentage of the fair market value that is determined by local assessors to be the total taxable value of land and additions on the property. | Land | Improvement |
|---|---|---|---|---|
| 2024 | $1,771 | $126,996 | $0 | $126,996 |
| 2023 | $1,664 | $126,996 | $0 | $126,996 |
| 2022 | $1,625 | $126,996 | $0 | $126,996 |
| 2021 | $1,618 | $126,996 | $0 | $126,996 |
| 2020 | $1,580 | $126,996 | $0 | $126,996 |
| 2019 | $1,580 | $126,996 | $0 | $126,996 |
| 2018 | $1,531 | $112,868 | $0 | $112,868 |
| 2017 | $1,520 | $112,868 | $0 | $112,868 |
| 2016 | $1,469 | $112,868 | $0 | $112,868 |
| 2015 | $1,608 | $116,135 | $0 | $116,135 |
| 2014 | $1,608 | $116,135 | $0 | $116,135 |
Agents Affiliated with this Home
-
Andrea Kubachko
A
Seller's Agent in 2025
Andrea Kubachko
Urban Durham Realty
(919) 818-6000
1 in this area
103 Total Sales
-
Courtney James
C
Seller Co-Listing Agent in 2025
Courtney James
Urban Durham Realty
(919) 291-2318
2 in this area
30 Total Sales
-
Rebecca Ives
R
Buyer's Agent in 2025
Rebecca Ives
Inhabit Real Estate
(919) 641-5690
6 in this area
178 Total Sales
Map
Source: Doorify MLS
MLS Number: 10067232
APN: 139344
- 1004 Gatehouse Ln
- 4151 Deep Wood Cir
- 1500 Valley Run
- 4150 Deep Wood Cir
- 3914 Old Chapel Hill Rd
- 3934 Old Chapel Hill Rd
- 3930 Old Chapel Hill Rd
- 3932 Old Chapel Hill Rd
- 4011 Garrett Rd
- 3325 Coachmans Way
- 3213 Coachmans Way
- 2822 Pickett Rd Unit 132
- 20 Chancery Place
- 42 Scottish Ln
- 3100 Coachmans Way
- 3116 Coachmans Way
- 22 Acornridge Ct
- 3306 Swansea St
- 18 Acornridge Ct
- 3613 A Suffolk St
