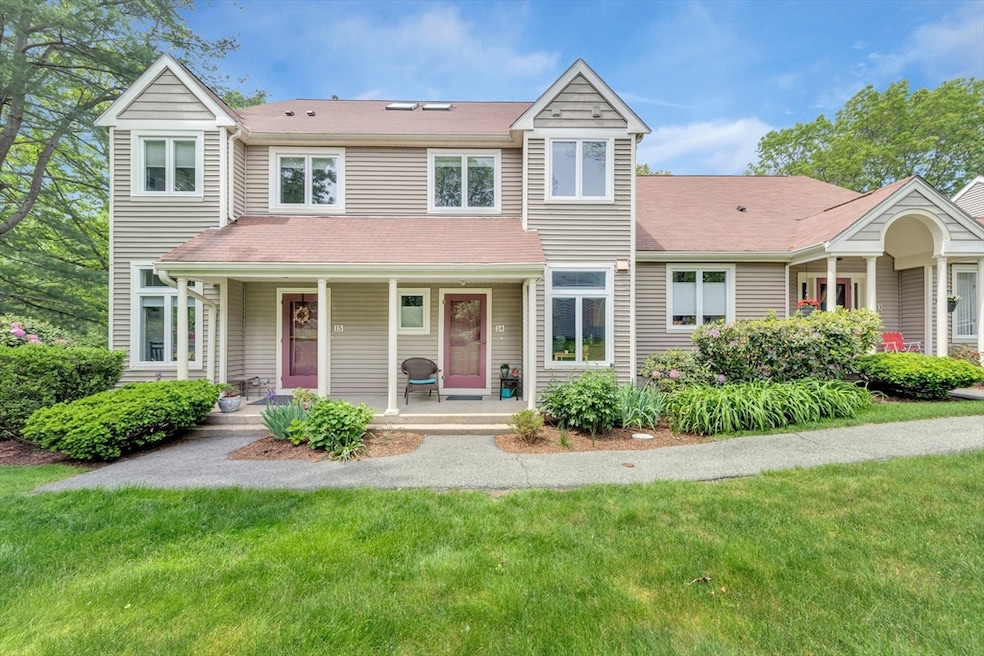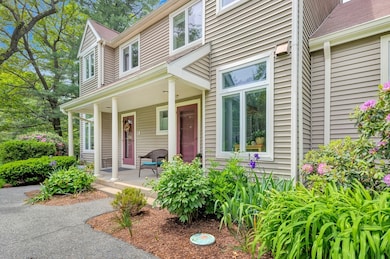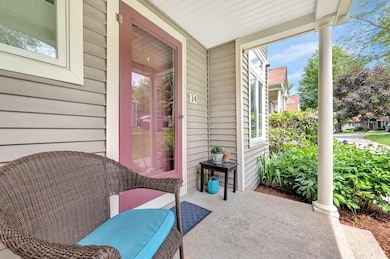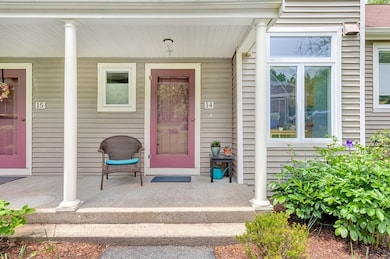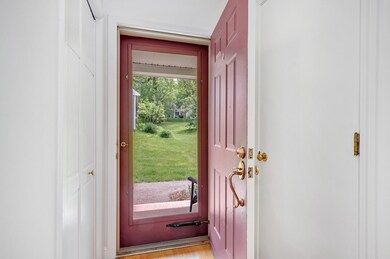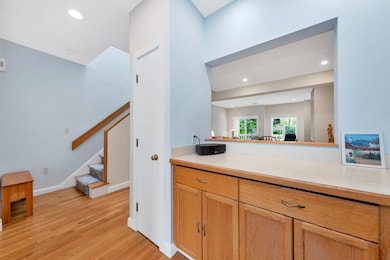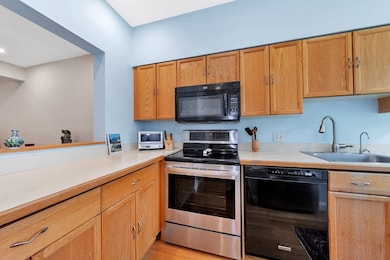
14 Michaels Green Woburn, MA 01801
Cummingsville NeighborhoodHighlights
- In Ground Pool
- Deck
- Bonus Room
- Landscaped Professionally
- Wood Flooring
- Home Office
About This Home
As of August 2025Welcome to this beautifully maintained 2-bedroom, 1.5-bath townhouse with garage parking located in sought-after Quail Run. Offering almost 1800 square feet of sun-filled living space on three levels, this home features an open-concept layout perfect for both relaxing and entertaining. Enjoy an open kitchen and dining area that flows seamlessly into a sunny living room, leading out to a private deck—ideal for morning coffee or evening unwinding. Second floor includes two generously sized bedrooms, a full bath, and the convenience of in-unit laundry. The walk-out lower level provides additional flexible living space, great for a home office, playroom, or gym and opens to secluded patio. Surrounded by lush, professionally landscaped grounds, the community offers fantastic amenities including a swimming pool and tennis court. Conveniently located near shopping, dining, and major commuter routes, this move-in-ready home combines comfort, convenience, and community in one perfect package.
Last Agent to Sell the Property
Keller Williams Realty Boston Northwest Listed on: 06/03/2025

Townhouse Details
Home Type
- Townhome
Est. Annual Taxes
- $4,890
Year Built
- Built in 1987
Lot Details
- Two or More Common Walls
- Landscaped Professionally
HOA Fees
- $573 Monthly HOA Fees
Parking
- 1 Car Detached Garage
- Tandem Parking
- Off-Street Parking
Home Design
- Frame Construction
- Shingle Roof
Interior Spaces
- 3-Story Property
- Recessed Lighting
- Decorative Lighting
- Living Room with Fireplace
- Home Office
- Bonus Room
- Basement
Kitchen
- Range
- Microwave
- Dishwasher
- Disposal
Flooring
- Wood
- Wall to Wall Carpet
- Tile
Bedrooms and Bathrooms
- 2 Bedrooms
- Primary bedroom located on second floor
- Bathtub Includes Tile Surround
Laundry
- Laundry on upper level
- Dryer
- Washer
Eco-Friendly Details
- Energy-Efficient Thermostat
Outdoor Features
- In Ground Pool
- Balcony
- Deck
- Patio
Utilities
- Forced Air Heating and Cooling System
- 1 Cooling Zone
- 1 Heating Zone
- Heating System Uses Natural Gas
Community Details
Overview
- Association fees include insurance, maintenance structure, road maintenance, ground maintenance, snow removal, reserve funds
- 94 Units
- Quail Run Community
Recreation
- Tennis Courts
- Community Pool
Ownership History
Purchase Details
Purchase Details
Home Financials for this Owner
Home Financials are based on the most recent Mortgage that was taken out on this home.Purchase Details
Home Financials for this Owner
Home Financials are based on the most recent Mortgage that was taken out on this home.Similar Homes in the area
Home Values in the Area
Average Home Value in this Area
Purchase History
| Date | Type | Sale Price | Title Company |
|---|---|---|---|
| Quit Claim Deed | -- | None Available | |
| Quit Claim Deed | -- | -- | |
| Deed | $350,000 | -- |
Mortgage History
| Date | Status | Loan Amount | Loan Type |
|---|---|---|---|
| Previous Owner | $248,000 | Purchase Money Mortgage | |
| Previous Owner | $150,500 | Credit Line Revolving | |
| Previous Owner | $196,000 | Adjustable Rate Mortgage/ARM | |
| Previous Owner | $165,000 | No Value Available | |
| Previous Owner | $115,200 | No Value Available | |
| Previous Owner | $80,000 | No Value Available | |
| Previous Owner | $200,000 | Purchase Money Mortgage |
Property History
| Date | Event | Price | Change | Sq Ft Price |
|---|---|---|---|---|
| 08/28/2025 08/28/25 | Sold | $660,000 | -2.9% | $367 / Sq Ft |
| 07/14/2025 07/14/25 | Pending | -- | -- | -- |
| 06/03/2025 06/03/25 | For Sale | $680,000 | -- | $378 / Sq Ft |
Tax History Compared to Growth
Tax History
| Year | Tax Paid | Tax Assessment Tax Assessment Total Assessment is a certain percentage of the fair market value that is determined by local assessors to be the total taxable value of land and additions on the property. | Land | Improvement |
|---|---|---|---|---|
| 2025 | $4,890 | $572,600 | $0 | $572,600 |
| 2024 | $4,485 | $556,500 | $0 | $556,500 |
| 2023 | $5,215 | $599,400 | $0 | $599,400 |
| 2022 | $4,762 | $509,900 | $0 | $509,900 |
| 2021 | $4,617 | $494,900 | $0 | $494,900 |
| 2020 | $4,472 | $479,800 | $0 | $479,800 |
| 2019 | $4,271 | $449,600 | $0 | $449,600 |
| 2018 | $4,277 | $432,500 | $0 | $432,500 |
| 2017 | $3,999 | $402,300 | $0 | $402,300 |
| 2016 | $3,724 | $370,500 | $0 | $370,500 |
| 2015 | $3,768 | $370,500 | $0 | $370,500 |
| 2014 | $3,765 | $360,600 | $0 | $360,600 |
Agents Affiliated with this Home
-
Erika Leigh Pereira
E
Seller's Agent in 2025
Erika Leigh Pereira
Keller Williams Realty Boston Northwest
(781) 645-0517
1 in this area
87 Total Sales
-
Michael Rauseo
M
Buyer's Agent in 2025
Michael Rauseo
Better Homes and Gardens Real Estate - The Shanahan Group
(781) 729-7290
3 in this area
24 Total Sales
Map
Source: MLS Property Information Network (MLS PIN)
MLS Number: 73384587
APN: WOBU-000064-000002-000003-ME000000
