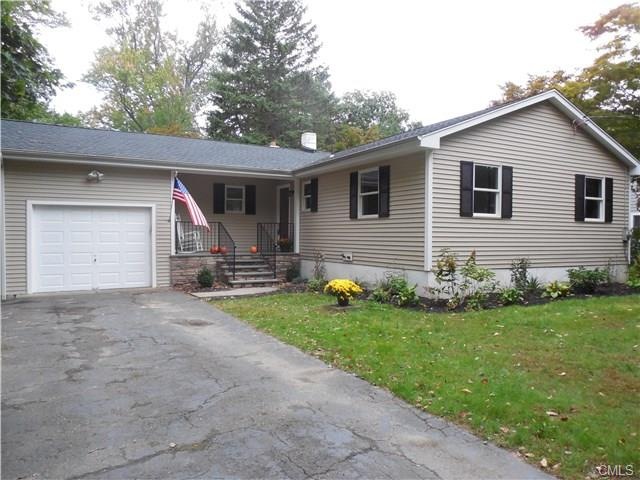
14 Middleton Dr New Fairfield, CT 06812
Highlights
- Health Club
- Deck
- Ranch Style House
- New Fairfield Middle School Rated A-
- Wood Burning Stove
- Attic
About This Home
As of June 2017This completely remodeled 3 bedroom home, conveniently located just minutes away from New Fairfield public schools and Town Center, offers all hardwood flooring on the main level, new insulated windows, crown molding and applied molding panels and a fully equipped kitchen with granite countertops. The lower level is a three-quarter finished walk-out basement, laundry room/mud room and a large recreation room with a wood stove. There is a loft area above the one-car attached garage that gives access to the attic for additional storage. Enjoy the newly constructed 200 square foot deck.
Agent related
Last Agent to Sell the Property
Dianne Lobraico
William Raveis Real Estate License #RES.0800758 Listed on: 08/26/2015
Home Details
Home Type
- Single Family
Est. Annual Taxes
- $4,551
Year Built
- Built in 1970
Lot Details
- 0.45 Acre Lot
- Level Lot
- Property is zoned R-44
Home Design
- Ranch Style House
- Concrete Foundation
- Frame Construction
- Asphalt Shingled Roof
- Ridge Vents on the Roof
- Vinyl Siding
Interior Spaces
- Wood Burning Stove
- Thermal Windows
- Laundry Room
Kitchen
- Oven or Range
- Dishwasher
Bedrooms and Bathrooms
- 3 Bedrooms
- 2 Full Bathrooms
Attic
- Storage In Attic
- Walkup Attic
Partially Finished Basement
- Heated Basement
- Walk-Out Basement
- Basement Fills Entire Space Under The House
- Interior Basement Entry
- Laundry in Basement
- Basement Storage
Parking
- 1 Car Attached Garage
- Parking Deck
Outdoor Features
- Deck
- Exterior Lighting
- Shed
- Rain Gutters
- Porch
Schools
- Consolidated Elementary School
- New Fairfield Middle School
- Meeting House Middle School
- New Fairfield High School
Utilities
- Baseboard Heating
- Hot Water Heating System
- Heating System Uses Oil
- Private Company Owned Well
- Hot Water Circulator
- Fuel Tank Located in Basement
Community Details
Overview
- No Home Owners Association
Recreation
- Health Club
- Community Playground
- Park
Ownership History
Purchase Details
Home Financials for this Owner
Home Financials are based on the most recent Mortgage that was taken out on this home.Purchase Details
Home Financials for this Owner
Home Financials are based on the most recent Mortgage that was taken out on this home.Similar Homes in the area
Home Values in the Area
Average Home Value in this Area
Purchase History
| Date | Type | Sale Price | Title Company |
|---|---|---|---|
| Warranty Deed | $315,000 | -- | |
| Warranty Deed | $298,900 | -- |
Mortgage History
| Date | Status | Loan Amount | Loan Type |
|---|---|---|---|
| Open | $252,000 | Purchase Money Mortgage | |
| Previous Owner | $238,900 | No Value Available | |
| Previous Owner | $100,000 | No Value Available |
Property History
| Date | Event | Price | Change | Sq Ft Price |
|---|---|---|---|---|
| 06/29/2017 06/29/17 | Sold | $315,000 | -1.5% | $169 / Sq Ft |
| 06/01/2017 06/01/17 | Pending | -- | -- | -- |
| 04/18/2017 04/18/17 | For Sale | $319,900 | +7.0% | $172 / Sq Ft |
| 12/18/2015 12/18/15 | Sold | $298,900 | -9.4% | $161 / Sq Ft |
| 11/18/2015 11/18/15 | Pending | -- | -- | -- |
| 08/26/2015 08/26/15 | For Sale | $329,900 | -- | $177 / Sq Ft |
Tax History Compared to Growth
Tax History
| Year | Tax Paid | Tax Assessment Tax Assessment Total Assessment is a certain percentage of the fair market value that is determined by local assessors to be the total taxable value of land and additions on the property. | Land | Improvement |
|---|---|---|---|---|
| 2025 | $8,386 | $318,500 | $97,700 | $220,800 |
| 2024 | $7,841 | $214,700 | $88,200 | $126,500 |
| 2023 | $7,493 | $214,700 | $88,200 | $126,500 |
| 2022 | $6,971 | $214,700 | $88,200 | $126,500 |
| 2021 | $6,761 | $214,700 | $88,200 | $126,500 |
| 2020 | $6,566 | $214,700 | $88,200 | $126,500 |
| 2019 | $6,674 | $216,000 | $88,200 | $127,800 |
| 2018 | $0 | $216,000 | $88,200 | $127,800 |
| 2017 | $0 | $216,000 | $88,200 | $127,800 |
| 2016 | $6,195 | $216,000 | $88,200 | $127,800 |
| 2015 | $6,195 | $159,500 | $88,200 | $71,300 |
| 2014 | $4,173 | $160,000 | $92,900 | $67,100 |
Agents Affiliated with this Home
-

Seller's Agent in 2017
Jeff Neumann
Houlihan Lawrence
(203) 948-0530
44 in this area
72 Total Sales
-

Buyer's Agent in 2017
Kyle Neumann
Houlihan Lawrence
(203) 240-3912
3 in this area
102 Total Sales
-
D
Seller's Agent in 2015
Dianne Lobraico
William Raveis Real Estate
Map
Source: SmartMLS
MLS Number: 99117114
APN: NFAI-000023-000021-000034
- 5 Gillotti Rd
- 7 Donnelly Dr
- 5 Blackthorn Dr
- 14 Old Bridge Rd W
- 6 Glen Rd
- 12 Charcoal Ridge Rd S
- 9 Meadowbrook Rd
- 7 Carriage Ln
- 48 Heron View Rd Unit 48
- 45 Heron View Rd Unit 45
- 3 Huntington Ln
- 56 E Lake Rd
- 41 Possum Dr
- 15 Woodridge Ln
- 6 Society Hill Rd
- 4 Bayberry Ln
- 23 Ball Pond Rd E
- 28 Musket Ridge Rd
- 9 Josh Ln
- 24 Manning St
