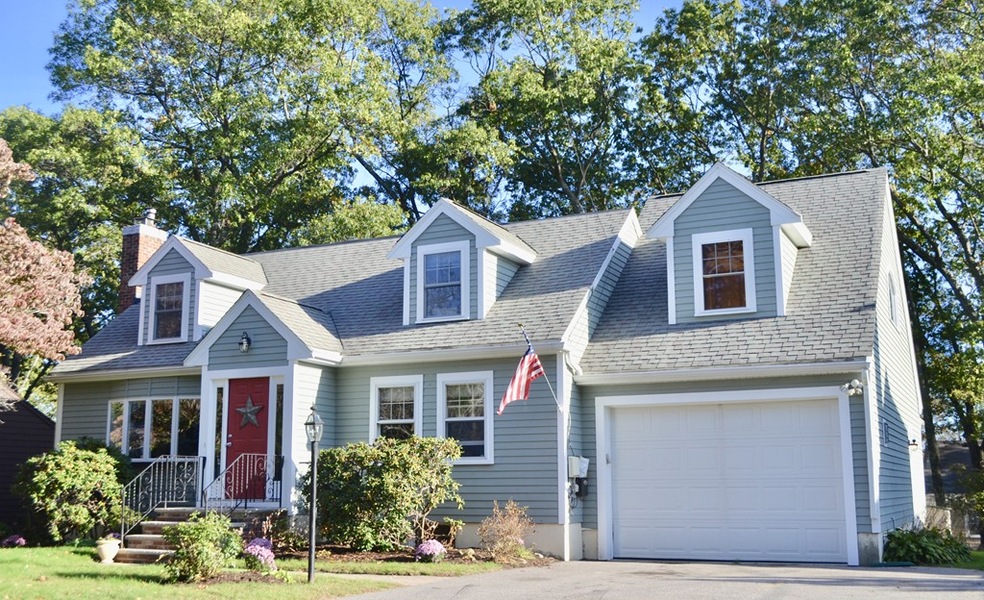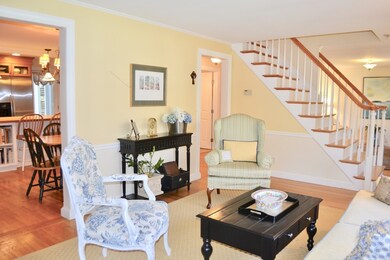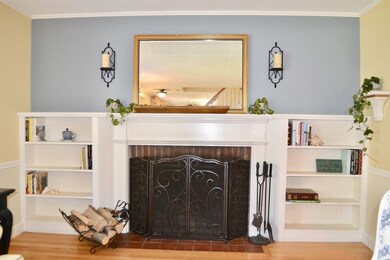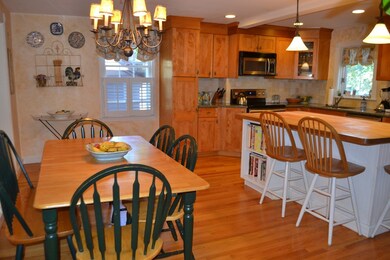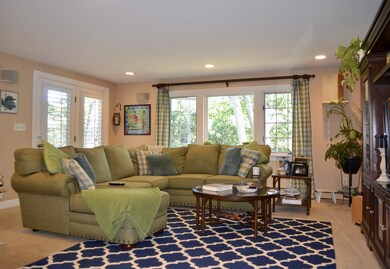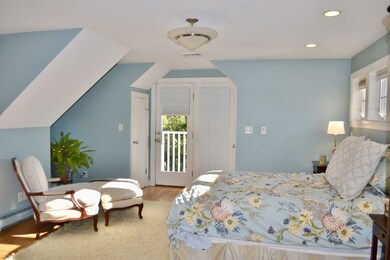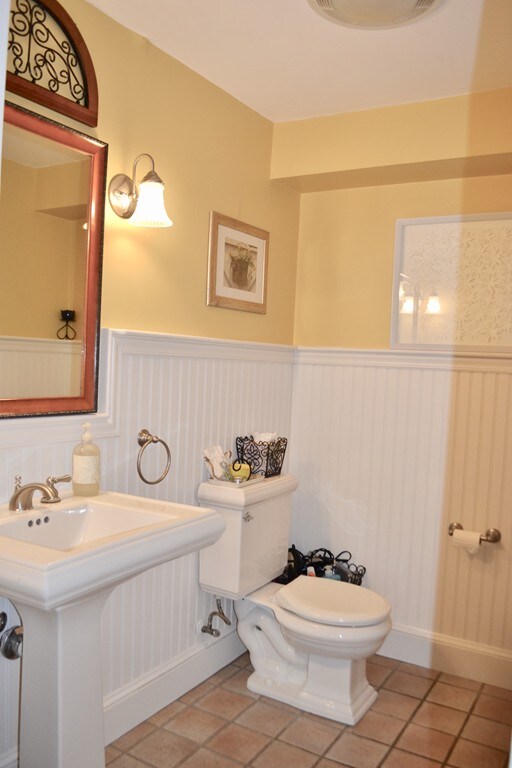
14 Moccasin Path Arlington, MA 02474
Arlington Heights NeighborhoodAbout This Home
As of July 2021So Lovely! Sophisticated Cape with 4 Bedrooms Upstairs in highly sought after Morningside neighborhood offers living space solutions for all your needs. Be delighted by the Family Room addition with French doors to the inviting deck. Open concept granite/stainless/island Kitchen and Dining Room combo creates wonderful entertaining options. A cozy fire in the formal Living Room welcomes you home. Library/Office/Den completes the first floor. Expanded upstairs includes a private master en suite with Juliet balcony to enjoy the morning air. 3 additional bedrooms, family bath, and convenient second floor laundry. In the lower level you'll have tons of storage, exercise and project space, and a playroom or "s/he cave!" Pretty plantings in a garden of tall trees and an over-sized, two-car garage (tandem) with a super bonus Loft (no heat--awaits finishing) complete this truly terrific offering. Bring your decision makers....won't last! Offers Due Weds. 11/1 Noon.
Home Details
Home Type
Single Family
Est. Annual Taxes
$16,389
Year Built
1940
Lot Details
0
Listing Details
- Lot Description: Paved Drive, Gentle Slope
- Property Type: Single Family
- Single Family Type: Detached
- Style: Cape
- Lead Paint: Unknown
- Year Built Description: Actual
- Special Features: None
- Property Sub Type: Detached
- Year Built: 1940
Interior Features
- Has Basement: Yes
- Fireplaces: 1
- Primary Bathroom: Yes
- Number of Rooms: 9
- Amenities: Public Transportation, Shopping, Walk/Jog Trails, Medical Facility, Bike Path, House of Worship
- Electric: Circuit Breakers
- Flooring: Wall to Wall Carpet, Hardwood
- Insulation: Partial, Fiberglass - Batts
- Interior Amenities: Cable Available, French Doors
- Basement: Full, Partially Finished, Walk Out, Interior Access, Bulkhead
- Bedroom 2: Second Floor, 16X14
- Bedroom 3: Second Floor, 14X11
- Bedroom 4: Second Floor, 16X11
- Bathroom #1: Second Floor, 6X6
- Bathroom #2: Second Floor, 6X8
- Bathroom #3: Basement, 6X5
- Kitchen: First Floor, 19X18
- Laundry Room: Second Floor
- Living Room: First Floor, 14X19
- Master Bedroom: Second Floor, 14X18
- Master Bedroom Description: Bathroom - Full, Balcony / Deck, French Doors, Remodeled
- Dining Room: First Floor
- Family Room: First Floor, 24X18
- No Bedrooms: 4
- Full Bathrooms: 3
- Half Bathrooms: 1
- Oth1 Room Name: Bathroom
- Oth1 Dimen: 7X5
- Oth1 Dscrp: Bathroom - Half, Remodeled
- Oth2 Room Name: Play Room
- Oth2 Dimen: 20X12
- Oth2 Dscrp: Bathroom - Full, Flooring - Wall to Wall Carpet, Recessed Lighting
- Oth3 Room Name: Library
- Oth3 Dimen: 16X12
- Oth3 Dscrp: Flooring - Hardwood, Open Floor Plan
- Oth4 Dscrp: Walk-in Storage
- Oth5 Room Name: Bonus Room
- Oth5 Dscrp: Walk-in Storage
- Main Lo: BB5817
- Main So: BB5817
- Estimated Sq Ft: 3259.00
Exterior Features
- Construction: Frame
- Exterior: Clapboard
- Exterior Features: Deck, Balcony, Gutters, Professional Landscaping, Garden Area
- Foundation: Poured Concrete
Garage/Parking
- Garage Parking: Attached, Garage Door Opener, Storage, Work Area, Oversized Parking
- Garage Spaces: 2
- Parking: Off-Street, Paved Driveway
- Parking Spaces: 2
Utilities
- Utility Connections: for Electric Range, for Electric Oven, for Electric Dryer, Washer Hookup
- Sewer: City/Town Sewer
- Water: City/Town Water
Schools
- Elementary School: Stratton
- Middle School: Ottoson
- High School: Arlington High
Lot Info
- Zoning: Resident'l
- Acre: 0.19
- Lot Size: 8346.00
Ownership History
Purchase Details
Similar Homes in Arlington, MA
Home Values in the Area
Average Home Value in this Area
Purchase History
| Date | Type | Sale Price | Title Company |
|---|---|---|---|
| Deed | $225,000 | -- | |
| Deed | $225,000 | -- |
Mortgage History
| Date | Status | Loan Amount | Loan Type |
|---|---|---|---|
| Open | $1,120,000 | Purchase Money Mortgage | |
| Closed | $565,000 | Adjustable Rate Mortgage/ARM | |
| Closed | $280,000 | Unknown | |
| Closed | $300,000 | Unknown | |
| Closed | $366,000 | No Value Available | |
| Closed | $368,000 | No Value Available | |
| Closed | $180,000 | No Value Available | |
| Closed | $365,000 | No Value Available | |
| Closed | $285,000 | No Value Available | |
| Closed | $275,000 | No Value Available |
Property History
| Date | Event | Price | Change | Sq Ft Price |
|---|---|---|---|---|
| 07/23/2021 07/23/21 | Sold | $1,400,000 | +21.8% | $430 / Sq Ft |
| 06/24/2021 06/24/21 | Pending | -- | -- | -- |
| 06/17/2021 06/17/21 | For Sale | $1,149,000 | +12.6% | $353 / Sq Ft |
| 12/18/2017 12/18/17 | Sold | $1,020,000 | +5.2% | $313 / Sq Ft |
| 11/03/2017 11/03/17 | Pending | -- | -- | -- |
| 10/23/2017 10/23/17 | For Sale | $969,999 | -- | $298 / Sq Ft |
Tax History Compared to Growth
Tax History
| Year | Tax Paid | Tax Assessment Tax Assessment Total Assessment is a certain percentage of the fair market value that is determined by local assessors to be the total taxable value of land and additions on the property. | Land | Improvement |
|---|---|---|---|---|
| 2025 | $16,389 | $1,521,700 | $576,500 | $945,200 |
| 2024 | $15,004 | $1,416,800 | $576,500 | $840,300 |
| 2023 | $13,634 | $1,216,200 | $496,100 | $720,100 |
| 2022 | $13,195 | $1,155,400 | $469,300 | $686,100 |
| 2021 | $11,977 | $1,056,200 | $469,300 | $586,900 |
| 2020 | $11,637 | $1,052,200 | $469,300 | $582,900 |
| 2019 | $10,868 | $965,200 | $469,300 | $495,900 |
| 2018 | $8,874 | $731,600 | $402,200 | $329,400 |
| 2017 | $8,852 | $704,800 | $375,400 | $329,400 |
| 2016 | $8,335 | $651,200 | $321,800 | $329,400 |
| 2015 | $8,106 | $598,200 | $288,300 | $309,900 |
Agents Affiliated with this Home
-

Seller's Agent in 2021
Casey Elia
RE/MAX
(781) 640-8880
1 in this area
17 Total Sales
-
S
Buyer's Agent in 2021
Stivaletta Team
The Agency Boston
Map
Source: MLS Property Information Network (MLS PIN)
MLS Number: 72246561
APN: ARLI-000101-000003-000005
- 43 Longmeadow Rd
- 51 Greeley Cir
- 239 Mountain Ave
- 12 Longmeadow Rd
- 7 Greenwood Rd
- 66 Windmill Ln
- 11 Viking Rd
- 338 Forest St
- 240 Ridge St
- 96 Winchester Rd
- 147 Ridge St
- 79 Charles St
- 30 Hartford Rd
- 14 Hartford Rd
- 32 Henry St
- 19 Lansdowne Rd
- 21 Fernway
- 29 Berkeley St
- 2010 Symmes Cir Unit 2010
- 418 Mystic St
