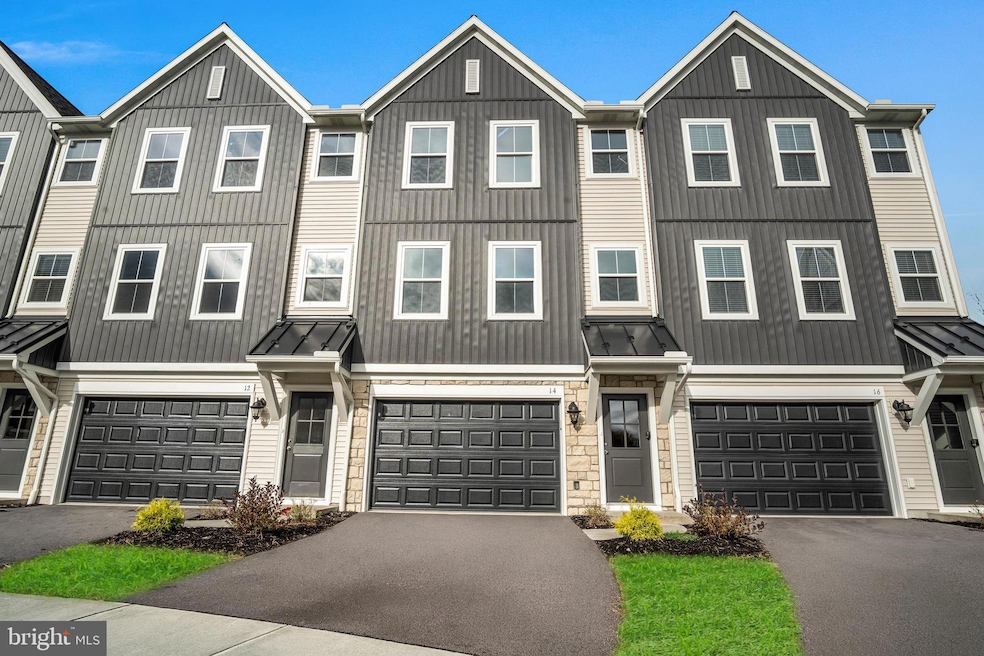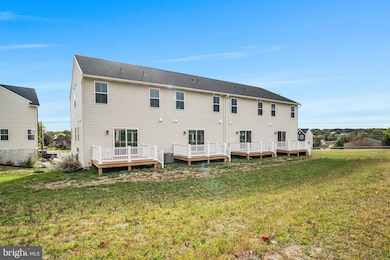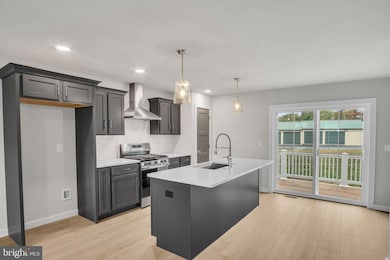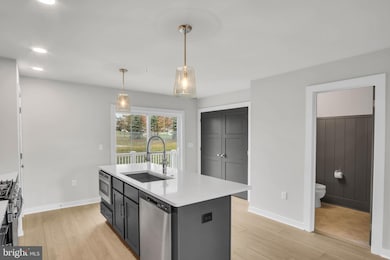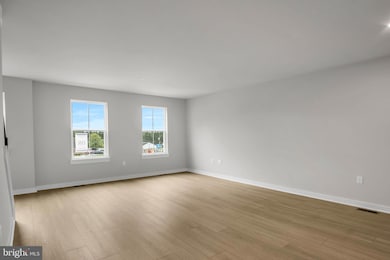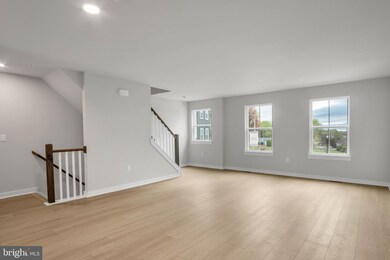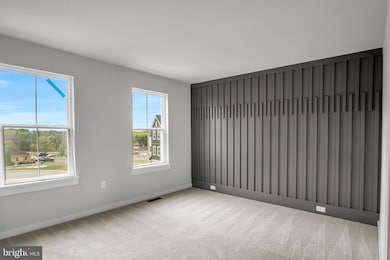14 Morgan Cir Unit 8-02 Schlusser, PA 17013
Estimated payment $2,230/month
Highlights
- New Construction
- 1 Car Attached Garage
- Luxury Vinyl Plank Tile Flooring
- Transitional Architecture
- Storage Room
- Forced Air Heating and Cooling System
About This Home
Welcome to 14 Morgan Circle, a stunning turnkey home that showcases exquisite design and quality craftsmanship. The main level boasts a spacious open-concept design, seamlessly integrating the dining area, kitchen, and living room for effortless entertaining and everyday living. Upstairs, you’ll find a generous owner’s suite with full bath, along with two additional bedrooms and a secondary full bath. The lower level offers a large 1.5-car garage complete with an automatic opener, plus ample unfinished storage space to suit all your needs. Don't miss your chance to call 14 Morgan Circle home—schedule a tour today!
Listing Agent
(215) 850-0090 sara.weiss@kw.com New Home Star Pennsylvania LLC Listed on: 03/01/2025
Townhouse Details
Home Type
- Townhome
Year Built
- Built in 2025 | New Construction
Lot Details
- Property is in excellent condition
HOA Fees
- $130 Monthly HOA Fees
Parking
- 1 Car Attached Garage
- 14 Open Parking Spaces
- 1 Driveway Space
- Front Facing Garage
- Garage Door Opener
- Parking Lot
Home Design
- Transitional Architecture
- Traditional Architecture
- Architectural Shingle Roof
- Vinyl Siding
Interior Spaces
- 1,563 Sq Ft Home
- Property has 3 Levels
- Low Emissivity Windows
- Storage Room
- Laundry on main level
Flooring
- Carpet
- Luxury Vinyl Plank Tile
Bedrooms and Bathrooms
- 3 Bedrooms
Schools
- Carlisle Area High School
Utilities
- Forced Air Heating and Cooling System
- Electric Water Heater
Community Details
Overview
- $500 Capital Contribution Fee
- Creek Terrace Subdivision
Pet Policy
- Limit on the number of pets
Map
Home Values in the Area
Average Home Value in this Area
Property History
| Date | Event | Price | List to Sale | Price per Sq Ft |
|---|---|---|---|---|
| 05/30/2025 05/30/25 | Price Changed | $334,990 | -2.0% | $214 / Sq Ft |
| 05/21/2025 05/21/25 | Price Changed | $341,990 | +14.0% | $219 / Sq Ft |
| 03/01/2025 03/01/25 | For Sale | $299,900 | -- | $192 / Sq Ft |
Source: Bright MLS
MLS Number: PACB2039508
- 14 Morgan Cir
- 4 Morgan Cir
- 4 Morgan Cir Unit 13-03
- 18 Morgan Cir Unit 6-01
- 18 Morgan Cir
- Carson Plan at Creek Terrace
- 28 Morgan Cir
- 26 Morgan Cir
- 26 Morgan Cir Unit 2-01
- 16 Morgan Cir Unit 7-02
- 10 Morgan Cir Unit 10-02
- 10 Morgan Cir
- 12 Morgan Cir
- 12 Morgan Cir Unit 9-02
- 4 Northview Dr
- 2300 Spring Rd
- 14 Northview Dr
- 21 Hidden Noll Rd
- 20 Country Side Dr
- 304 Cranes Gap Rd
- 4 Morgan Cir
- 1-3 Frederick Ct
- 1145 Pheasant Dr N
- 0 H St Unit 17
- 0 H St Unit 20
- 0 H St Unit 15
- 0 H St Unit 13
- 0 H St Unit 11
- 0 H St Unit 7
- 0 H St Unit 1-17
- 0 H St Unit 1-15
- 0 H St Unit 1-09
- 0 H St Unit 1-07
- 0 H St Unit 1-11
- 0 H St Unit 1-13
- 0 H St Unit 1-02
- 337 H St
- 860 Carlwynne Manor
- 5 Northside Village Ln
- 17 Parker Spring Ave
