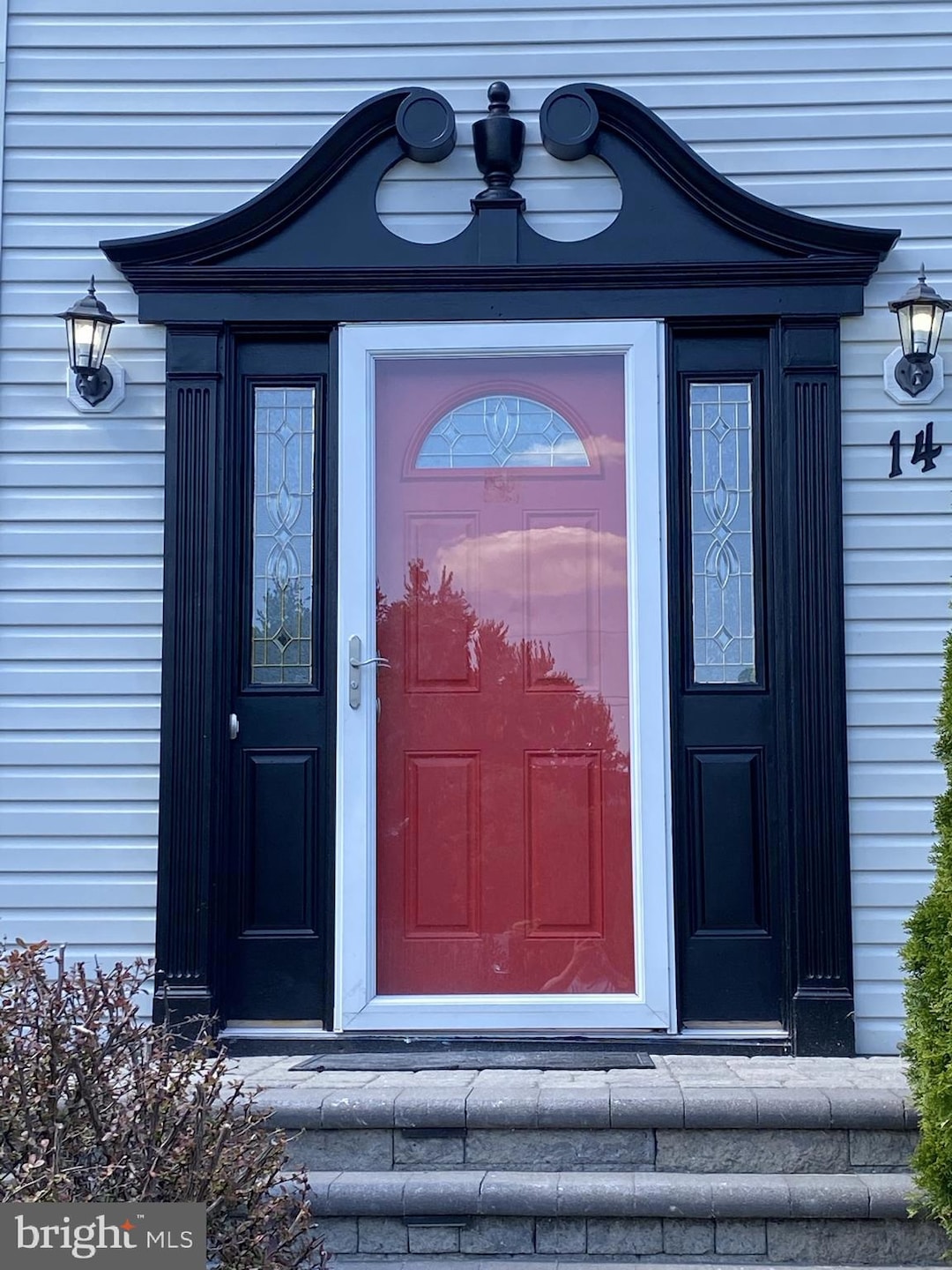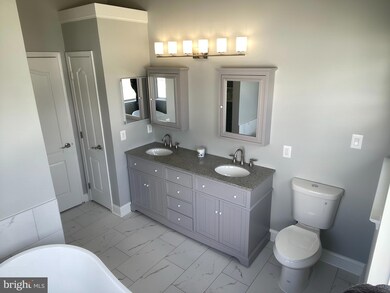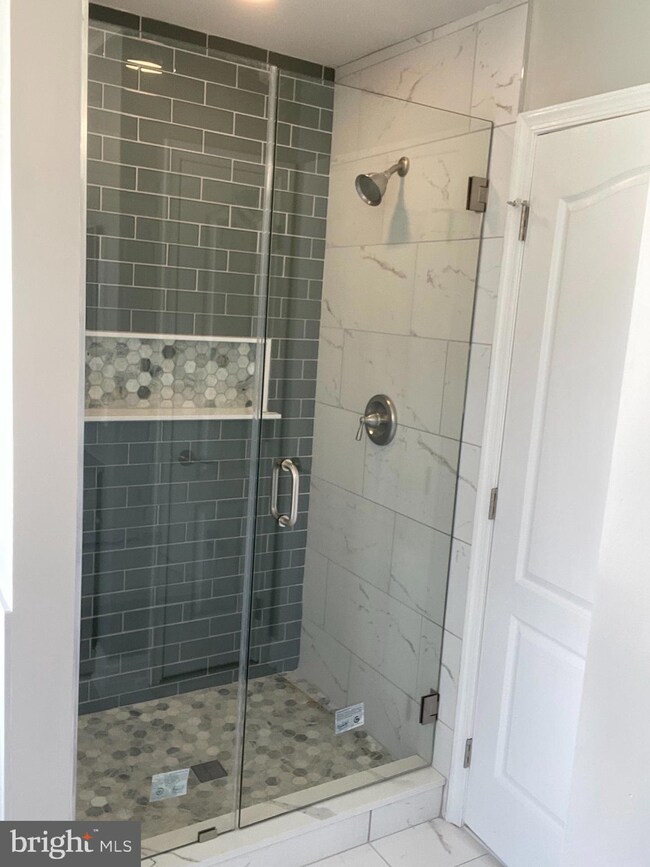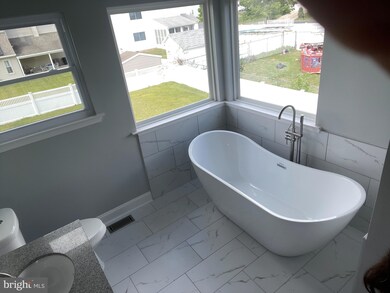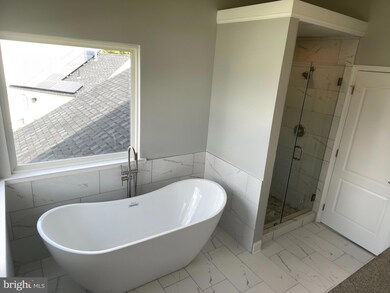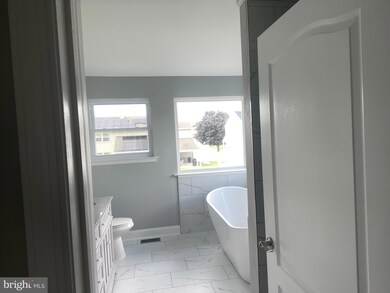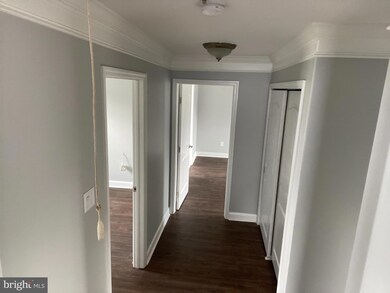
14 Mulberry St Sicklerville, NJ 08081
Erial NeighborhoodHighlights
- Open Floorplan
- Main Floor Bedroom
- Combination Kitchen and Living
- Colonial Architecture
- Attic
- No HOA
About This Home
As of November 2022This open floor plan 5 bed, 2.5 bath home is 2356 sq ft and has just undergone an extensive renovation. The new owner will enjoy the benefits of a brand new roof, new windows throughout the house including the garage, all new appliances, freshly painted throughout the entire home just to name a few to start. Scratch resistant, dent resistant, waterproof Luxury Vinyl Plank floor was installed continuously throughout every room except the owner's bathroom which got a brand new tile floor, new tile shower with glass door, new toilet, brand new 72" vanity, a new light fixture, and a stunning oversized stand alone soaker tub. The owner's bathroom includes a linen closet in the bathroom. As amazing as the owner's bathroom is, you'll be thrilled with the size of the owner's bedroom and it's walk-in closet which already boasts a wall mounted full view mirror. The second floor hall bath received a brand new toilet, and shower/tub combo with a built in niche, and a linen closet in the bathroom. Downstairs, the half bath comes with style in the form of a shiplap wall, brand new vanity and sink, new toilet, new light fixture and mirror. All interior doors, light fixtures and recessed lighting is new, as well as all new outlets and switches. The gas fireplace is new and upgraded with a blower to be completely controlled by remote control. The first floor also boasts a bedroom which can be used for guests or home office. Finally, the kitchen! Storage space was added with 42" tall shaker wall cabinets, a larger island, and an extension along the wall almost doubled the storage capacity. Brand new quartz countertop, new recessed lighting, sink/faucet combo, range hood, garbage disposal and a gorgeous backsplash rounds out a kitchen that is designed to be love at first sight! Large fenced back yard with patio is accessed through the new sliding glass door is ready for you to make into an oasis! Two car garage with mini work bench and a garage floored garage attic with upgraded lighting and shelving. Additional attic space in the main house as well. The unfinished basement is the footprint of the house and has been freshly painted and huge open space with tall ceiling and upgraded duct work ready to be finished into additional living space! Paver sidewalk and front porch lead to the welcoming front door. Additional paver sidewalk on the garage side with an area for trash and recycle bins.
Home Details
Home Type
- Single Family
Est. Annual Taxes
- $9,855
Year Built
- Built in 1998 | Remodeled in 2022
Lot Details
- 9,374 Sq Ft Lot
- Lot Dimensions are 75.00 x 125.00
- Property is Fully Fenced
- Vinyl Fence
Parking
- 2 Car Attached Garage
- Front Facing Garage
- Garage Door Opener
- Driveway
Home Design
- Colonial Architecture
- Poured Concrete
- Vinyl Siding
- Concrete Perimeter Foundation
Interior Spaces
- 2,356 Sq Ft Home
- Property has 2 Levels
- Open Floorplan
- Chair Railings
- Crown Molding
- Ceiling Fan
- Recessed Lighting
- Heatilator
- Screen For Fireplace
- Gas Fireplace
- Replacement Windows
- Double Hung Windows
- Sliding Doors
- Six Panel Doors
- Family Room Off Kitchen
- Combination Kitchen and Living
- Formal Dining Room
- Storm Doors
- Attic
Kitchen
- Eat-In Kitchen
- Gas Oven or Range
- Self-Cleaning Oven
- Built-In Range
- Ice Maker
- Dishwasher
- Kitchen Island
- Upgraded Countertops
- Disposal
Bedrooms and Bathrooms
- Walk-In Closet
- Soaking Tub
- Bathtub with Shower
- Walk-in Shower
Laundry
- Washer
- Gas Dryer
Unfinished Basement
- Heated Basement
- Basement Fills Entire Space Under The House
- Basement Windows
Eco-Friendly Details
- Energy-Efficient Appliances
- ENERGY STAR Qualified Equipment for Heating
Schools
- James W. Lilley Elementary School
- Mullen Middle School
- Timbercreek High School
Utilities
- Central Air
- Heating Available
- Underground Utilities
- 200+ Amp Service
- Natural Gas Water Heater
- Cable TV Available
Community Details
- No Home Owners Association
- Mulberry Station Subdivision
Listing and Financial Details
- Tax Lot 00002
- Assessor Parcel Number 15-21003-00002
Ownership History
Purchase Details
Home Financials for this Owner
Home Financials are based on the most recent Mortgage that was taken out on this home.Purchase Details
Home Financials for this Owner
Home Financials are based on the most recent Mortgage that was taken out on this home.Purchase Details
Home Financials for this Owner
Home Financials are based on the most recent Mortgage that was taken out on this home.Purchase Details
Home Financials for this Owner
Home Financials are based on the most recent Mortgage that was taken out on this home.Similar Homes in the area
Home Values in the Area
Average Home Value in this Area
Purchase History
| Date | Type | Sale Price | Title Company |
|---|---|---|---|
| Deed | $479,900 | Group 21 Title | |
| Deed | $245,000 | National Integrity | |
| Bargain Sale Deed | $214,000 | -- | |
| Deed | $168,515 | -- |
Mortgage History
| Date | Status | Loan Amount | Loan Type |
|---|---|---|---|
| Open | $479,900 | VA | |
| Previous Owner | $283,000 | Balloon | |
| Previous Owner | $192,600 | Purchase Money Mortgage | |
| Previous Owner | $134,800 | No Value Available |
Property History
| Date | Event | Price | Change | Sq Ft Price |
|---|---|---|---|---|
| 11/21/2022 11/21/22 | Sold | $479,900 | 0.0% | $204 / Sq Ft |
| 10/17/2022 10/17/22 | Pending | -- | -- | -- |
| 10/10/2022 10/10/22 | Price Changed | $479,900 | -4.0% | $204 / Sq Ft |
| 09/14/2022 09/14/22 | For Sale | $499,900 | +104.0% | $212 / Sq Ft |
| 05/16/2022 05/16/22 | Sold | $245,000 | -2.0% | $104 / Sq Ft |
| 05/12/2022 05/12/22 | Pending | -- | -- | -- |
| 05/12/2022 05/12/22 | For Sale | $250,000 | -- | $106 / Sq Ft |
Tax History Compared to Growth
Tax History
| Year | Tax Paid | Tax Assessment Tax Assessment Total Assessment is a certain percentage of the fair market value that is determined by local assessors to be the total taxable value of land and additions on the property. | Land | Improvement |
|---|---|---|---|---|
| 2025 | $10,418 | $240,100 | $45,000 | $195,100 |
| 2024 | $10,123 | $240,100 | $45,000 | $195,100 |
| 2023 | $10,123 | $240,100 | $45,000 | $195,100 |
| 2022 | $10,065 | $240,100 | $45,000 | $195,100 |
| 2021 | $9,856 | $240,100 | $45,000 | $195,100 |
| 2020 | $9,859 | $240,100 | $45,000 | $195,100 |
| 2019 | $9,645 | $240,100 | $45,000 | $195,100 |
| 2018 | $9,604 | $240,100 | $45,000 | $195,100 |
| 2017 | $9,297 | $240,100 | $45,000 | $195,100 |
| 2016 | $9,088 | $240,100 | $45,000 | $195,100 |
| 2015 | $8,432 | $240,100 | $45,000 | $195,100 |
| 2014 | $8,404 | $240,100 | $45,000 | $195,100 |
Agents Affiliated with this Home
-
M
Seller's Agent in 2022
Maria Shaw
HomeSmart First Advantage Realty
(856) 357-2863
7 in this area
24 Total Sales
-

Buyer's Agent in 2022
Brenda Smith
Century 21 Alliance - Mantua
(856) 905-6544
4 in this area
96 Total Sales
Map
Source: Bright MLS
MLS Number: NJCD2034806
APN: 15-21003-0000-00002
- 20 Village Green Ln
- 1 Village Green Ln
- 78 Village Green Ln
- 6 Latham Way
- 45 Mullen Dr
- 4 Barnes Way
- 39 Barnes Way
- 48 Barnes Way
- 4 Firethorn Ln
- Chase Grande Plan at Chase Pointe
- 67 Larkspur Cir
- 52 Jonquil Way
- 27 Dunlin Way
- 2120 & 2136 Sicklerville Rd
- 13 Handbell Ln
- 102 Old School House Rd
- Fairfield Plan at Emerson Square
- Charleston Plan at Emerson Square
- 11 Handbell Ln
- 16 Barnes Way
