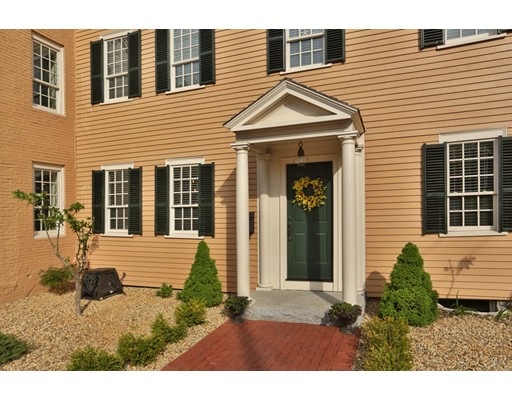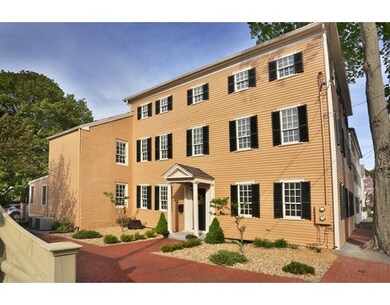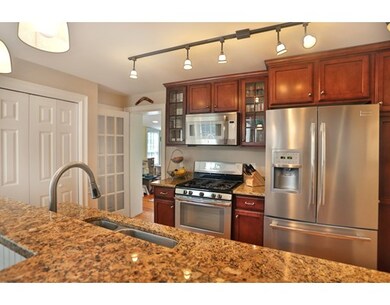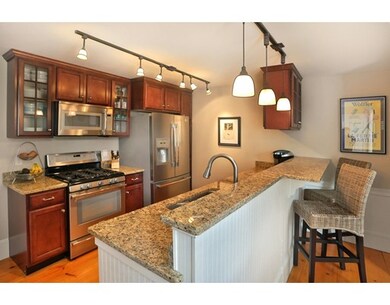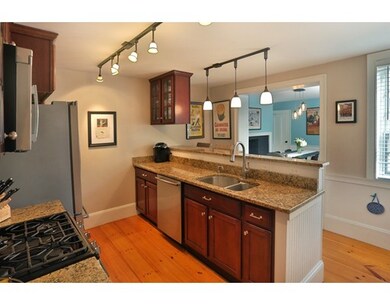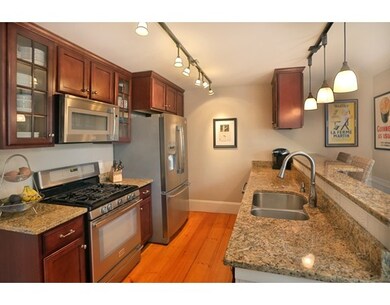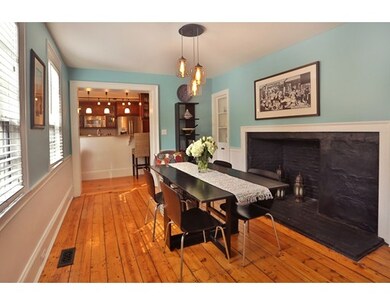
14 N Atkinson St Unit 14 Newburyport, MA 01950
About This Home
As of May 2022Elegant Federal Townhouse with classic period craftsmanship, thoughtful renovations and major systems upgrades throughout. Savor those most sought-after details like stunning hardwood floors, wainscoting, original trim and 4 fireplaces, while also enjoying many turn-key comforts -- central AC, updated plumbing/electrical/heating and a bright new cherry kitchen with SS appliances and granite counters. The three floors of living space include a gorgeous master suite with WIC and sunroom with gas stove. Outside, a stately facade and large back deck with pergola is perfect for summer entertaining. The unit includes two off-street parking spaces and one of the best locations in Newburyport -- restaurants, the river, parks, schools and commuter routes all at your fingertips.
Last Agent to Sell the Property
Kevin Fruh
Gibson Sotheby's International Realty Listed on: 05/20/2016
Last Buyer's Agent
Kevin Fruh
Gibson Sotheby's International Realty Listed on: 05/20/2016
Property Details
Home Type
Condominium
Est. Annual Taxes
$10,231
Year Built
1850
Lot Details
0
Listing Details
- Unit Level: 1
- Unit Placement: Street
- Property Type: Condominium/Co-Op
- Lead Paint: Unknown
- Year Round: Yes
- Special Features: None
- Property Sub Type: Condos
- Year Built: 1850
Interior Features
- Appliances: Range, Dishwasher, Disposal, Microwave, Refrigerator
- Fireplaces: 3
- Has Basement: Yes
- Fireplaces: 3
- Primary Bathroom: Yes
- Number of Rooms: 8
- Amenities: Public Transportation, Shopping, Swimming Pool, Tennis Court, Park, Walk/Jog Trails, Stables, Golf Course, Medical Facility, Bike Path, Conservation Area, House of Worship, Marina, Private School, Public School
- Electric: 220 Volts
- Flooring: Tile, Hardwood
- Interior Amenities: Cable Available
- Bedroom 2: Third Floor, 15X13
- Bedroom 3: Third Floor, 11X9
- Bedroom 4: Second Floor
- Bathroom #1: First Floor
- Bathroom #2: Second Floor
- Bathroom #3: Third Floor
- Kitchen: First Floor, 12X8
- Laundry Room: Second Floor
- Living Room: First Floor, 15X13
- Master Bedroom: Second Floor, 14X12
- Master Bedroom Description: Closet - Walk-in, Flooring - Wood
- Dining Room: First Floor, 14X13
- Family Room: First Floor, 11X10
- No Living Levels: 3
Exterior Features
- Roof: Asphalt/Fiberglass Shingles, Rubber
- Construction: Frame
- Exterior: Clapboard
- Exterior Unit Features: Deck
- Beach Ownership: Public
Garage/Parking
- Parking: Off-Street
- Parking Spaces: 2
Utilities
- Cooling: Central Air
- Heating: Forced Air, Gas
- Cooling Zones: 2
- Heat Zones: 2
- Hot Water: Natural Gas
- Utility Connections: for Gas Range, for Gas Oven, for Electric Dryer, Washer Hookup, Icemaker Connection
- Sewer: City/Town Sewer
- Water: City/Town Water
Condo/Co-op/Association
- Condominium Name: 12-14 Atkinson Street Condominium
- Association Fee Includes: Master Insurance, Snow Removal
- Pets Allowed: Yes w/ Restrictions
- No Units: 2
- Unit Building: 14
Fee Information
- Fee Interval: Monthly
Schools
- Elementary School: Nbpt
- Middle School: Nbpt
- High School: Nbpt
Lot Info
- Assessor Parcel Number: M:0049 B:0032A L:0000
- Zoning: R3
- Lot: 32A
Ownership History
Purchase Details
Home Financials for this Owner
Home Financials are based on the most recent Mortgage that was taken out on this home.Purchase Details
Home Financials for this Owner
Home Financials are based on the most recent Mortgage that was taken out on this home.Purchase Details
Similar Homes in Newburyport, MA
Home Values in the Area
Average Home Value in this Area
Purchase History
| Date | Type | Sale Price | Title Company |
|---|---|---|---|
| Not Resolvable | $608,750 | -- | |
| Quit Claim Deed | -- | -- | |
| Quit Claim Deed | -- | -- |
Mortgage History
| Date | Status | Loan Amount | Loan Type |
|---|---|---|---|
| Open | $172,200 | Credit Line Revolving | |
| Open | $694,000 | Stand Alone Refi Refinance Of Original Loan | |
| Closed | $487,000 | New Conventional | |
| Previous Owner | $150,000 | No Value Available | |
| Previous Owner | $110,000 | No Value Available | |
| Previous Owner | $20,000 | No Value Available |
Property History
| Date | Event | Price | Change | Sq Ft Price |
|---|---|---|---|---|
| 05/25/2022 05/25/22 | Sold | $1,090,000 | +11.2% | $544 / Sq Ft |
| 04/18/2022 04/18/22 | Pending | -- | -- | -- |
| 04/13/2022 04/13/22 | For Sale | $979,900 | +44.1% | $489 / Sq Ft |
| 06/29/2018 06/29/18 | Sold | $679,900 | +1.5% | $339 / Sq Ft |
| 05/07/2018 05/07/18 | Pending | -- | -- | -- |
| 05/03/2018 05/03/18 | For Sale | $669,900 | +11.7% | $334 / Sq Ft |
| 07/29/2016 07/29/16 | Sold | $600,000 | 0.0% | $300 / Sq Ft |
| 05/20/2016 05/20/16 | Pending | -- | -- | -- |
| 05/20/2016 05/20/16 | For Sale | $599,990 | -- | $300 / Sq Ft |
Tax History Compared to Growth
Tax History
| Year | Tax Paid | Tax Assessment Tax Assessment Total Assessment is a certain percentage of the fair market value that is determined by local assessors to be the total taxable value of land and additions on the property. | Land | Improvement |
|---|---|---|---|---|
| 2025 | $10,231 | $1,068,000 | $478,900 | $589,100 |
| 2024 | $9,799 | $982,800 | $435,400 | $547,400 |
| 2023 | $9,610 | $894,800 | $378,700 | $516,100 |
| 2022 | $8,885 | $739,800 | $315,600 | $424,200 |
| 2021 | $8,511 | $673,300 | $287,100 | $386,200 |
| 2020 | $8,209 | $639,300 | $287,100 | $352,200 |
| 2019 | $8,134 | $621,900 | $287,100 | $334,800 |
| 2018 | $7,933 | $598,300 | $273,600 | $324,700 |
| 2017 | $7,232 | $537,700 | $261,100 | $276,600 |
| 2016 | $6,489 | $484,600 | $237,800 | $246,800 |
| 2015 | $5,898 | $442,100 | $237,800 | $204,300 |
Agents Affiliated with this Home
-
Alissa Christie

Seller's Agent in 2022
Alissa Christie
RE/MAX
(978) 255-2904
93 in this area
189 Total Sales
-
Barb Cullen

Buyer's Agent in 2022
Barb Cullen
Keller Williams Realty Evolution
(617) 510-5491
48 in this area
142 Total Sales
-
B
Seller's Agent in 2018
Bentley's Team
RE/MAX
-
Robert Bentley

Seller Co-Listing Agent in 2018
Robert Bentley
RE/MAX
(781) 858-5115
112 in this area
164 Total Sales
-
K
Seller's Agent in 2016
Kevin Fruh
Gibson Sotheby's International Realty
Map
Source: MLS Property Information Network (MLS PIN)
MLS Number: 72009808
APN: NEWP-000042-000037
- 14 Farrell St
- 347 High St
- 14 Norman Ave
- 4 Beacon St
- 17 Cutting Dr
- 202 Low St Unit 202
- 15 Howard St
- 30 Alberta Ave
- 16 Plummer Ave
- 30 Oakland St Unit 2
- 26 Oakland St
- 22 Oakland St
- 9 Chase St
- 138 Low St
- 286 Merrimac St Unit B
- 6 Summit Place
- 3 Rogers Ct
- 12 Roosevelt Place
- 16 Wildwood Dr
- 27 Warren St Unit 1
