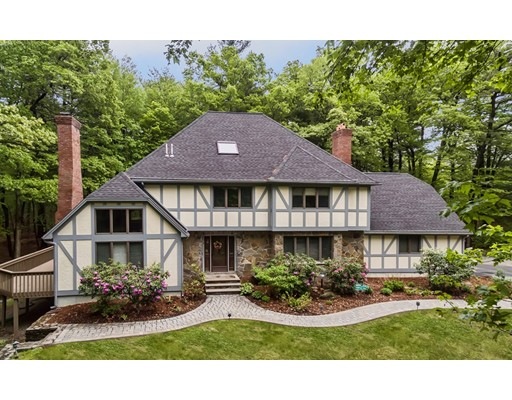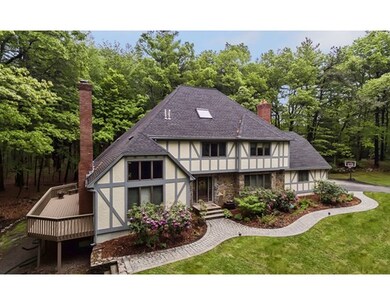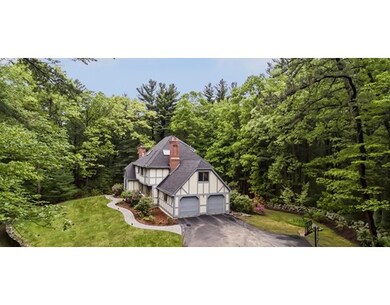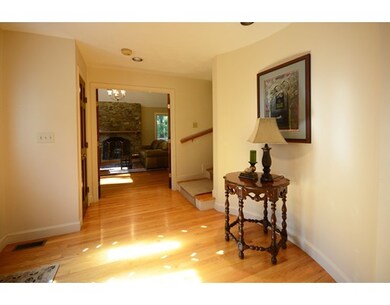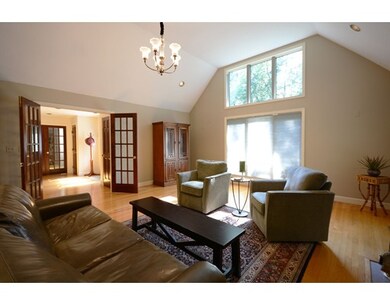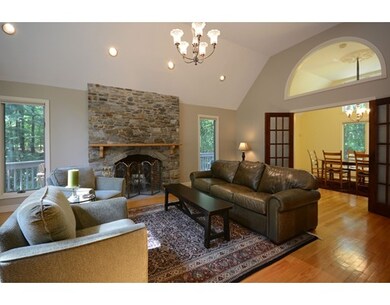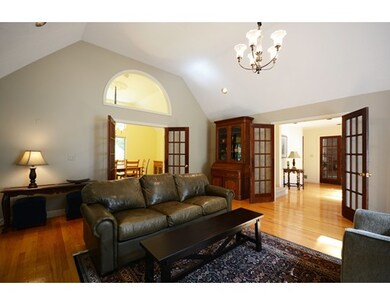
14 Newtowne Way Chelmsford, MA 01824
Pine Hill NeighborhoodAbout This Home
As of August 2017Storybook Charm combined with Grand, Elegance ! This custom home sits perfectly on a 1+ acre, most private lot, surrounded by quintessential New England stone walls and lush, wooded landscape. Light streams in from enormous, custom picture windows, bouncing off the 12' ceilings in living room and dining room. Entertaining, flowing floorplan with easy access to enjoy outdoors from oversized deck overlooking private, serene yard. TWO master bedrooms with ensuite, full bathrooms. Finished, walk out basement offers 800+ additional sq ft and In-law potential. Work from home? Enjoy the Fireplaced Library / Study with custom bookshelves, detailed molding, and window bench. Commuter? Easy access to highways from this central, coveted neighborhood. Come visit.....you will discover unique, custom and charming elements at every corner!
Last Agent to Sell the Property
Soula Spaziani
Coldwell Banker Realty - Westford Listed on: 06/14/2017

Last Buyer's Agent
Chinatti Realty Group
Chinatti Realty Group, Inc.
Home Details
Home Type
Single Family
Est. Annual Taxes
$14,054
Year Built
1991
Lot Details
0
Listing Details
- Lot Description: Wooded
- Property Type: Single Family
- Single Family Type: Detached
- Style: Colonial, Tudor
- Other Agent: 1.00
- Year Built Description: Unknown/Mixed
- Special Features: None
- Property Sub Type: Detached
- Year Built: 1991
Interior Features
- Has Basement: Yes
- Fireplaces: 2
- Primary Bathroom: Yes
- Number of Rooms: 12
- Amenities: Shopping, Walk/Jog Trails, Medical Facility, Bike Path, Highway Access, House of Worship, Public School
- Energy: Insulated Windows, Insulated Doors, Backup Generator
- Flooring: Tile, Wall to Wall Carpet, Marble, Hardwood
- Insulation: Full
- Interior Amenities: Central Vacuum, Cable Available, Intercom, French Doors, Laundry Chute
- Basement: Full, Finished, Walk Out
- Bedroom 2: Second Floor, 15X14
- Bedroom 3: Second Floor, 15X13
- Bedroom 4: Second Floor, 13X12
- Bedroom 5: Second Floor, 20X12
- Bathroom #1: First Floor
- Bathroom #2: Second Floor
- Bathroom #3: Third Floor, 14X12
- Kitchen: First Floor, 22X14
- Living Room: First Floor, 22X18
- Master Bedroom: Third Floor, 16X15
- Master Bedroom Description: Bathroom - Full, Bathroom - Double Vanity/Sink, Skylight, Flooring - Wall to Wall Carpet
- Dining Room: First Floor, 18X13
- No Bedrooms: 5
- Full Bathrooms: 4
- Half Bathrooms: 1
- Oth1 Room Name: Library
- Oth1 Dimen: 20X16
- Oth1 Dscrp: Flooring - Wood, Window(s) - Picture, French Doors
- Oth2 Room Name: Bathroom
- Oth2 Dscrp: Bathroom - Full, Bathroom - With Tub & Shower, Flooring - Stone/Ceramic Tile
- Oth3 Room Name: Bathroom
- Oth3 Dscrp: Bathroom - 3/4
- Oth4 Room Name: Game Room
- Oth4 Dimen: 27X14
- Oth4 Dscrp: Flooring - Wall to Wall Carpet
- Oth5 Room Name: Sitting Room
- Oth5 Dimen: 13X13
- Oth5 Dscrp: Wood / Coal / Pellet Stove, Flooring - Wall to Wall Carpet
- Oth6 Room Name: Vestibule
- Oth6 Dimen: 16X16
- Oth6 Dscrp: Flooring - Stone/Ceramic Tile, Exterior Access
- Main Lo: K95001
- Main So: G95166
- Estimated Sq Ft: 3160.00
Exterior Features
- Construction: Frame
- Exterior: Wood, Stone, Stucco
- Exterior Features: Deck, Deck - Wood, Gutters
- Foundation: Poured Concrete
Garage/Parking
- Garage Parking: Attached
- Garage Spaces: 2
- Parking: Paved Driveway
- Parking Spaces: 8
Utilities
- Cooling Zones: 3
- Heat Zones: 3
- Hot Water: Natural Gas
- Sewer: City/Town Sewer
- Water: City/Town Water
Lot Info
- Zoning: Res
- Acre: 1.22
- Lot Size: 53143.00
Ownership History
Purchase Details
Home Financials for this Owner
Home Financials are based on the most recent Mortgage that was taken out on this home.Purchase Details
Home Financials for this Owner
Home Financials are based on the most recent Mortgage that was taken out on this home.Purchase Details
Purchase Details
Similar Homes in Chelmsford, MA
Home Values in the Area
Average Home Value in this Area
Purchase History
| Date | Type | Sale Price | Title Company |
|---|---|---|---|
| Not Resolvable | $732,500 | -- | |
| Not Resolvable | $648,000 | -- | |
| Not Resolvable | $648,000 | -- | |
| Deed | $243,000 | -- | |
| Deed | $330,000 | -- |
Mortgage History
| Date | Status | Loan Amount | Loan Type |
|---|---|---|---|
| Open | $60,000 | Balloon | |
| Open | $586,000 | New Conventional | |
| Previous Owner | $417,000 | New Conventional | |
| Previous Owner | $45,000 | No Value Available | |
| Previous Owner | $400,000 | No Value Available | |
| Previous Owner | $25,000 | No Value Available | |
| Previous Owner | $377,000 | No Value Available |
Property History
| Date | Event | Price | Change | Sq Ft Price |
|---|---|---|---|---|
| 08/22/2017 08/22/17 | Sold | $732,500 | +4.7% | $232 / Sq Ft |
| 06/17/2017 06/17/17 | Pending | -- | -- | -- |
| 06/14/2017 06/14/17 | For Sale | $699,900 | +8.0% | $221 / Sq Ft |
| 09/24/2013 09/24/13 | Sold | $648,000 | 0.0% | $155 / Sq Ft |
| 08/18/2013 08/18/13 | Pending | -- | -- | -- |
| 08/09/2013 08/09/13 | Off Market | $648,000 | -- | -- |
| 07/10/2013 07/10/13 | For Sale | $670,000 | +3.4% | $160 / Sq Ft |
| 07/02/2013 07/02/13 | Off Market | $648,000 | -- | -- |
| 06/13/2013 06/13/13 | For Sale | $670,000 | -- | $160 / Sq Ft |
Tax History Compared to Growth
Tax History
| Year | Tax Paid | Tax Assessment Tax Assessment Total Assessment is a certain percentage of the fair market value that is determined by local assessors to be the total taxable value of land and additions on the property. | Land | Improvement |
|---|---|---|---|---|
| 2025 | $14,054 | $1,011,100 | $362,000 | $649,100 |
| 2024 | $13,542 | $994,300 | $362,000 | $632,300 |
| 2023 | $12,584 | $875,700 | $368,700 | $507,000 |
| 2022 | $11,709 | $742,500 | $320,800 | $421,700 |
| 2021 | $11,618 | $738,100 | $294,400 | $443,700 |
| 2020 | $12,038 | $731,800 | $261,300 | $470,500 |
| 2019 | $11,272 | $689,400 | $270,000 | $419,400 |
| 2018 | $11,676 | $650,100 | $230,700 | $419,400 |
| 2017 | $11,793 | $658,100 | $216,300 | $441,800 |
| 2016 | $10,391 | $576,300 | $206,600 | $369,700 |
| 2015 | $10,238 | $547,500 | $187,800 | $359,700 |
| 2014 | $9,959 | $524,700 | $181,000 | $343,700 |
Agents Affiliated with this Home
-
S
Seller's Agent in 2017
Soula Spaziani
Coldwell Banker Realty - Westford
-
C
Buyer's Agent in 2017
Chinatti Realty Group
Chinatti Realty Group, Inc.
-
Peter Thompson

Seller's Agent in 2013
Peter Thompson
Keller Williams Realty-Merrimack
(978) 844-0188
2 in this area
37 Total Sales
-
S
Buyer's Agent in 2013
Sandra Roberto
Coldwell Banker Realty - Westford
Map
Source: MLS Property Information Network (MLS PIN)
MLS Number: 72182048
APN: CHEL-000050-000165-000050
- 26 Montview Rd
- 6 Clover Hill Dr
- 28 Rainbow Ave
- 40 Grandview Rd
- 8 Woodlawn Ave
- 14 Abbott Ln
- 24 Miland Ave
- 255 North Rd Unit 207
- 255 North Rd Unit 137
- 145 Old Westford Rd
- 1 Wagontrail Rd
- 9 Acton Rd Unit 4
- 7 Pilgrim Rd
- 66 Acton Rd
- 181 Littleton Rd Unit 213
- 215 Chelmsford St Unit 18
- 11 Dawn Dr
- 1 Sunset Ave
- 189 Littleton Rd Unit 46
- 5 Collins Cir Unit 13
