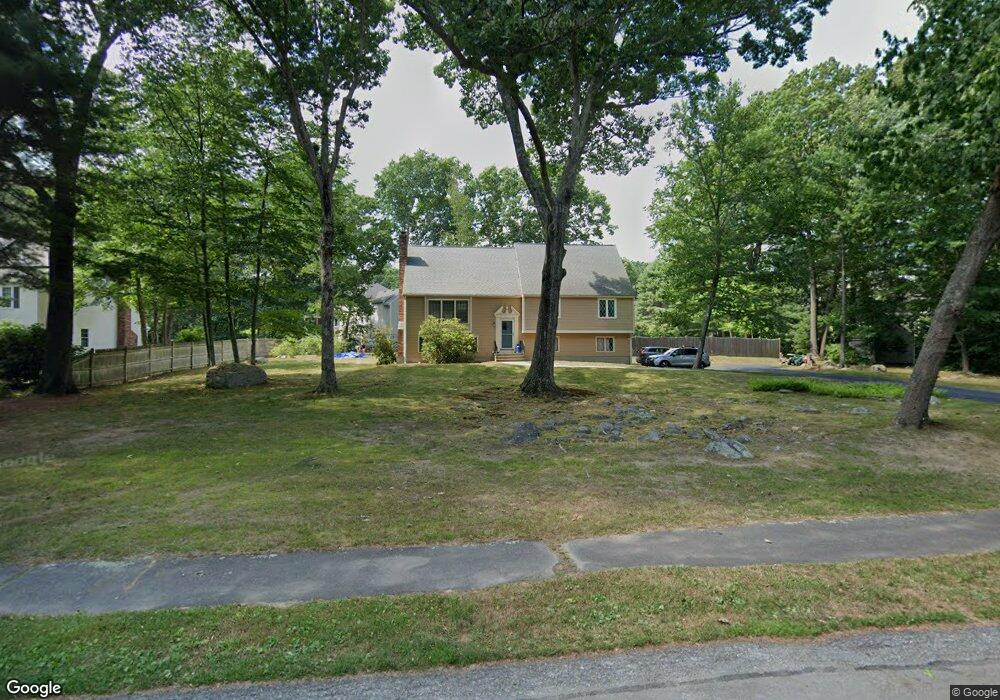14 Nicholas Rd Hopkinton, MA 01748
Estimated Value: $827,000 - $981,000
3
Beds
3
Baths
1,850
Sq Ft
$493/Sq Ft
Est. Value
About This Home
This home is located at 14 Nicholas Rd, Hopkinton, MA 01748 and is currently estimated at $912,491, approximately $493 per square foot. 14 Nicholas Rd is a home located in Middlesex County with nearby schools including Marathon Elementary School, Hopkins Elementary School, and Elmwood Elementary School.
Ownership History
Date
Name
Owned For
Owner Type
Purchase Details
Closed on
Dec 14, 2016
Sold by
Vaiksnis Josephine L
Bought by
Josephine L Vaiksnis L
Current Estimated Value
Purchase Details
Closed on
Jun 12, 1987
Sold by
Annunziata Joanne I
Bought by
Vaiksnis Frank A
Home Financials for this Owner
Home Financials are based on the most recent Mortgage that was taken out on this home.
Original Mortgage
$210,000
Interest Rate
10.47%
Mortgage Type
Purchase Money Mortgage
Create a Home Valuation Report for This Property
The Home Valuation Report is an in-depth analysis detailing your home's value as well as a comparison with similar homes in the area
Home Values in the Area
Average Home Value in this Area
Purchase History
| Date | Buyer | Sale Price | Title Company |
|---|---|---|---|
| Josephine L Vaiksnis L | -- | -- | |
| Vaiksnis Frank A | $270,000 | -- |
Source: Public Records
Mortgage History
| Date | Status | Borrower | Loan Amount |
|---|---|---|---|
| Previous Owner | Vaiksnis Frank A | $176,000 | |
| Previous Owner | Vaiksnis Frank A | $210,000 |
Source: Public Records
Tax History Compared to Growth
Tax History
| Year | Tax Paid | Tax Assessment Tax Assessment Total Assessment is a certain percentage of the fair market value that is determined by local assessors to be the total taxable value of land and additions on the property. | Land | Improvement |
|---|---|---|---|---|
| 2025 | $12,043 | $849,300 | $385,000 | $464,300 |
| 2024 | $10,414 | $712,800 | $366,300 | $346,500 |
| 2023 | $9,834 | $622,000 | $300,800 | $321,200 |
| 2022 | $9,680 | $568,400 | $273,300 | $295,100 |
| 2021 | $9,418 | $551,400 | $265,500 | $285,900 |
| 2020 | $7,351 | $536,000 | $259,000 | $277,000 |
| 2019 | $8,702 | $506,800 | $254,100 | $252,700 |
| 2018 | $6,607 | $489,500 | $242,100 | $247,400 |
| 2017 | $8,361 | $497,700 | $235,000 | $262,700 |
| 2016 | $8,266 | $485,400 | $230,400 | $255,000 |
| 2015 | $8,283 | $461,200 | $223,600 | $237,600 |
Source: Public Records
Map
Nearby Homes
- 22 Sanctuary Ln
- 11 Myrtle Ave Unit 5
- 16 Fitch Ave Unit 6
- 14 Fitch Ave Unit 7
- 12 Fitch Ave Unit 8
- 13 Fitch Ave
- 13 Fitch Ave Unit 19
- 10 Fitch Ave Unit 9
- 11 Fitch Ave Unit 18
- 7 Myrtle Ave Unit 3
- 4 Myrtle Ave Unit 20
- 5 Myrtle Ave Unit 2
- 3 Fitch Ave Unit 14
- 165 Lumber St
- 10 Oak St
- 1 Emerald Dr
- 4 Lowell Dr
- 2 Emerald Dr
- 8 Whalen Rd
- 25 Glen Rd
- 16 Nicholas Rd
- 12 Nicholas Rd
- 13 Colella Farm Rd
- 15 Colella Farm Rd
- 18 Nicholas Rd
- 9 Nicholas Rd
- 11 Nicholas Rd
- 7 Nicholas Rd
- 13 Nicholas Rd
- 20 Colella Farm Rd
- 17 Colella Farm Rd
- 10 Nicholas Rd
- 11 Colella Farm Rd
- 20 Nicholas Rd
- 5 Nicholas Rd
- 15 Nicholas Rd
- 18 Colella Farm Rd
- 8 Nicholas Rd
- 3 Nicholas Rd
- 9 Colella Farm Rd
