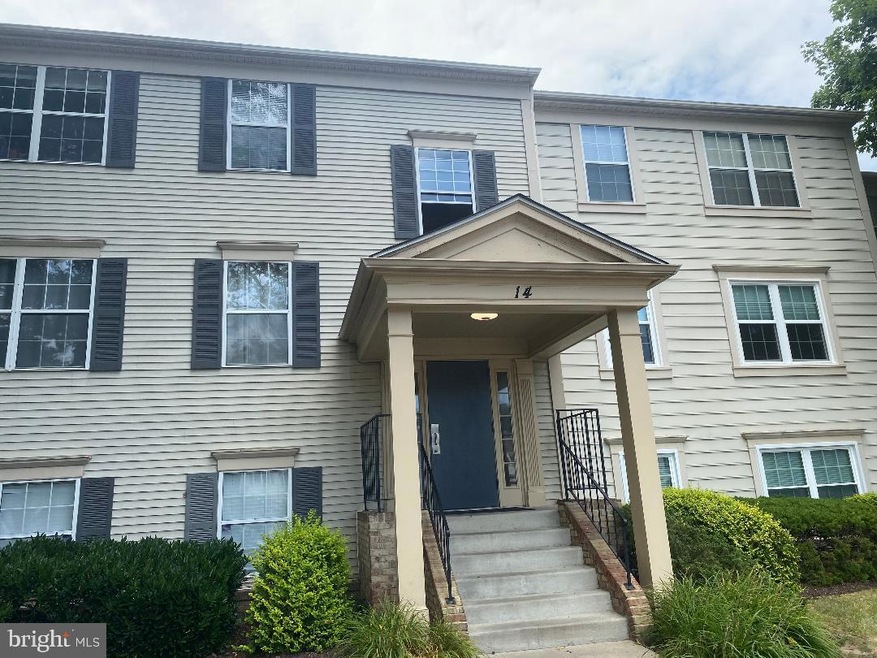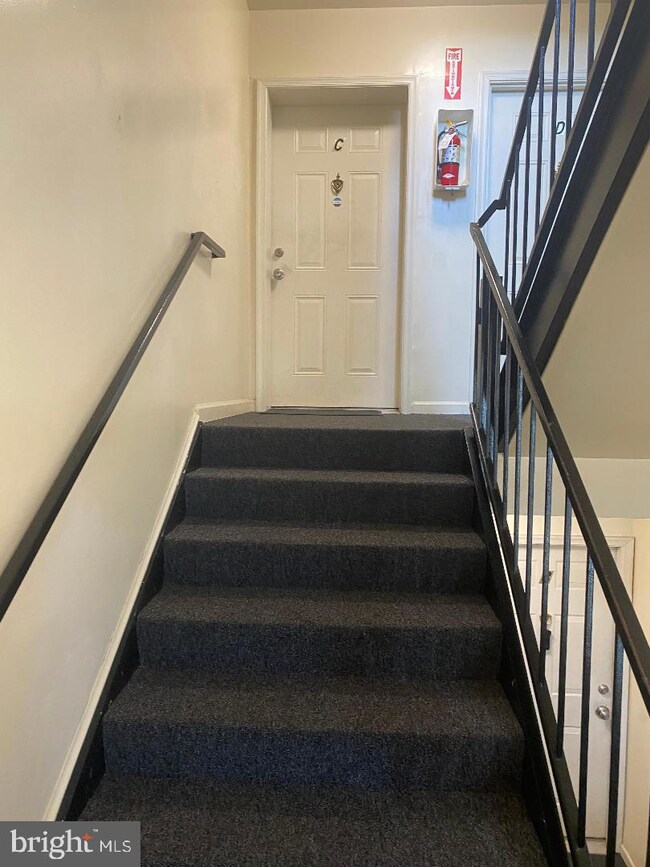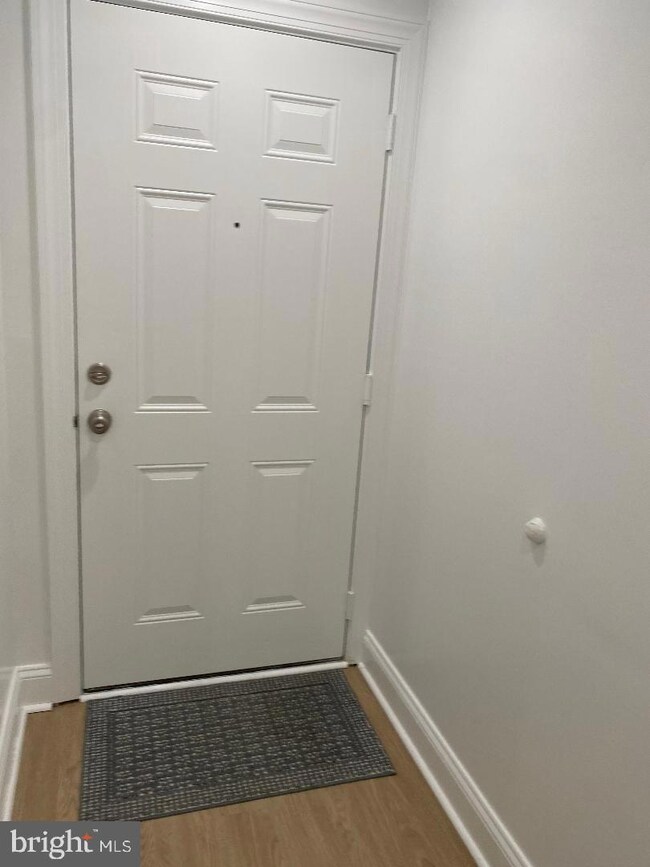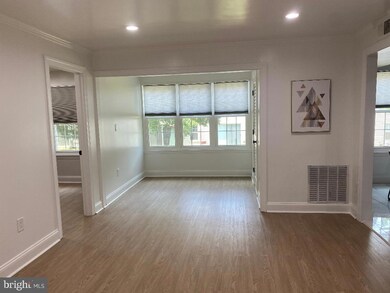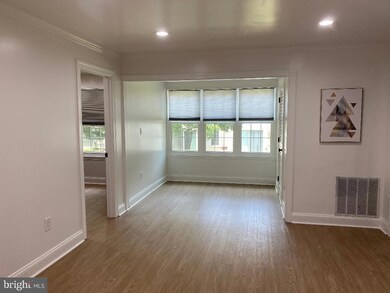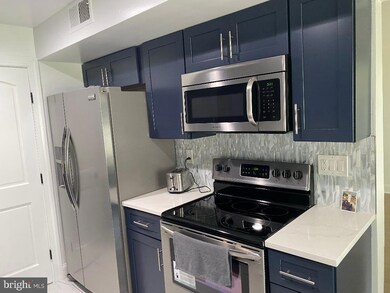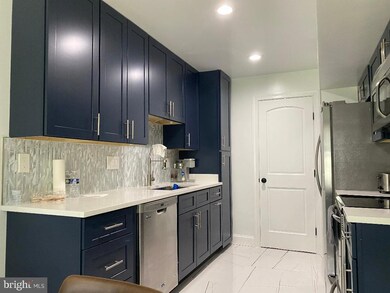
14 Normandy Square Ct Unit 3 Silver Spring, MD 20906
Longmead Crossing NeighborhoodHighlights
- Eat-In Gourmet Kitchen
- Open Floorplan
- Engineered Wood Flooring
- Bel Pre Elementary School Rated A-
- Clubhouse
- Main Floor Bedroom
About This Home
As of August 2024Absolutely beautiful 3 bedroom, 2 bath condo -- $50,000 in renovations. All polybutylene pipes have been replaced; all new windows; new wood flooring; beautiful renovated kitchen with stainless steel appliances; quarts counter-tops; tile back splash, decorator tile flooring; recessed lighting throughout all rooms; new baths with ceramic tile, stunning bath cabinets; crown molding; all new electrical fixtures; all new doors & hardware;; new carpet; new washer/dryer; new window coverings; freshly painted; A MUST SEE. WON'T LAST LONG. PLEASE REMOVE SHOES UPON ENTERING.
Last Agent to Sell the Property
Realty Advantage of Maryland LLC License #39091 Listed on: 07/04/2024

Property Details
Home Type
- Condominium
Est. Annual Taxes
- $2,487
Year Built
- Built in 1988
Lot Details
- Backs To Open Common Area
- Cul-De-Sac
- Landscaped
- No Through Street
- Property is in excellent condition
HOA Fees
- $565 Monthly HOA Fees
Home Design
- Brick Exterior Construction
- Shingle Roof
Interior Spaces
- 1,043 Sq Ft Home
- Property has 3 Levels
- Open Floorplan
- Recessed Lighting
- Double Pane Windows
- ENERGY STAR Qualified Windows with Low Emissivity
- Double Hung Windows
- Window Screens
- Engineered Wood Flooring
Kitchen
- Eat-In Gourmet Kitchen
- Electric Oven or Range
- Built-In Microwave
- ENERGY STAR Qualified Dishwasher
- Stainless Steel Appliances
- Upgraded Countertops
- Disposal
Bedrooms and Bathrooms
- 3 Main Level Bedrooms
- 2 Full Bathrooms
- Walk-in Shower
Laundry
- Laundry in unit
- Electric Front Loading Dryer
- ENERGY STAR Qualified Washer
Parking
- 1 Open Parking Space
- 1 Parking Space
- Parking Lot
- 1 Assigned Parking Space
Accessible Home Design
- Doors with lever handles
Schools
- Bel Pre Elementary School
- Argyle Middle School
- John F. Kennedy High School
Utilities
- Central Air
- Heat Pump System
- Natural Gas Water Heater
Listing and Financial Details
- Assessor Parcel Number 161302769806
Community Details
Overview
- Association fees include common area maintenance, exterior building maintenance, lawn maintenance, parking fee, water
- Longmead Crossing Condos
- Longmead Crossing Subdivision
- Property Manager
Amenities
- Common Area
- Clubhouse
Recreation
- Tennis Courts
- Community Playground
- Community Pool
Pet Policy
- Pets allowed on a case-by-case basis
Ownership History
Purchase Details
Home Financials for this Owner
Home Financials are based on the most recent Mortgage that was taken out on this home.Purchase Details
Purchase Details
Purchase Details
Similar Homes in Silver Spring, MD
Home Values in the Area
Average Home Value in this Area
Purchase History
| Date | Type | Sale Price | Title Company |
|---|---|---|---|
| Deed | $300,000 | First American Title | |
| Special Warranty Deed | $137,500 | Fidelity Natl Title Ins Co | |
| Trustee Deed | $137,412 | Attorney | |
| Deed | $72,000 | -- |
Mortgage History
| Date | Status | Loan Amount | Loan Type |
|---|---|---|---|
| Open | $225,000 | New Conventional | |
| Previous Owner | $216,000 | Stand Alone Refi Refinance Of Original Loan | |
| Previous Owner | $54,000 | Stand Alone Second | |
| Previous Owner | $15,000 | Stand Alone Second |
Property History
| Date | Event | Price | Change | Sq Ft Price |
|---|---|---|---|---|
| 08/08/2024 08/08/24 | Sold | $300,000 | 0.0% | $288 / Sq Ft |
| 07/08/2024 07/08/24 | Pending | -- | -- | -- |
| 07/04/2024 07/04/24 | For Sale | $300,000 | +27.7% | $288 / Sq Ft |
| 10/07/2021 10/07/21 | Sold | $235,000 | 0.0% | $255 / Sq Ft |
| 09/12/2021 09/12/21 | Pending | -- | -- | -- |
| 09/03/2021 09/03/21 | For Sale | $235,000 | +83.6% | $255 / Sq Ft |
| 06/23/2016 06/23/16 | Sold | $128,000 | +0.4% | $139 / Sq Ft |
| 06/01/2016 06/01/16 | Pending | -- | -- | -- |
| 05/23/2016 05/23/16 | For Sale | $127,500 | -0.4% | $138 / Sq Ft |
| 05/13/2016 05/13/16 | Off Market | $128,000 | -- | -- |
| 04/11/2016 04/11/16 | For Sale | $127,500 | -- | $138 / Sq Ft |
Tax History Compared to Growth
Tax History
| Year | Tax Paid | Tax Assessment Tax Assessment Total Assessment is a certain percentage of the fair market value that is determined by local assessors to be the total taxable value of land and additions on the property. | Land | Improvement |
|---|---|---|---|---|
| 2024 | $2,663 | $225,000 | $67,500 | $157,500 |
| 2023 | $2,216 | $210,000 | $0 | $0 |
| 2022 | $1,572 | $195,000 | $0 | $0 |
| 2021 | $2,046 | $180,000 | $54,000 | $126,000 |
| 2020 | $1,895 | $173,333 | $0 | $0 |
| 2019 | $1,895 | $166,667 | $0 | $0 |
| 2018 | $1,768 | $160,000 | $48,000 | $112,000 |
| 2017 | $1,587 | $146,667 | $0 | $0 |
| 2016 | -- | $133,333 | $0 | $0 |
| 2015 | $1,172 | $120,000 | $0 | $0 |
| 2014 | $1,172 | $120,000 | $0 | $0 |
Agents Affiliated with this Home
-
J
Seller's Agent in 2024
Jean Fling
Realty Advantage of Maryland LLC
(301) 792-6427
2 in this area
5 Total Sales
-

Buyer's Agent in 2024
Stella Bonilla
Smart Realty, LLC
(301) 674-0265
1 in this area
28 Total Sales
-

Seller's Agent in 2021
Nicole Canole
KW Metro Center
(703) 640-8707
1 in this area
267 Total Sales
-

Buyer's Agent in 2021
Marielys Montero
RE/MAX
(301) 803-8090
1 in this area
49 Total Sales
-

Seller's Agent in 2016
Karen Rollings
EXP Realty, LLC
(301) 924-8200
9 in this area
518 Total Sales
-

Seller Co-Listing Agent in 2016
Marguerite Rollings
EXP Realty, LLC
(240) 388-1211
1 in this area
89 Total Sales
Map
Source: Bright MLS
MLS Number: MDMC2138422
APN: 13-02769806
- 16 Normandy Square Ct Unit 3
- 14909 Cleese Ct Unit 12
- 8 Normandy Square Ct Unit C
- 2503 Mcveary Ct
- 14905 Cleese Ct Unit A
- 14905 Cleese Ct Unit 5AC
- 14901 Mckisson Ct Unit A
- 2604 Nisqually Ct
- 2420 Ladymeade Dr
- 14921 Ladymeade Cir
- 29 Valleyfield Ct
- 4 Habersham Ct
- 2901 S Leisure World Blvd Unit 231
- 2901 S Leisure World Blvd Unit 507
- 2901 S Leisure World Blvd Unit 303
- 2841 Aquarius Ave
- 2921 N Leisure World Blvd Unit 418
- 2921 N Leisure World Blvd
- 14101 Fall Acre Ct Unit 3
- 2715 Snowbird Terrace Unit 4
