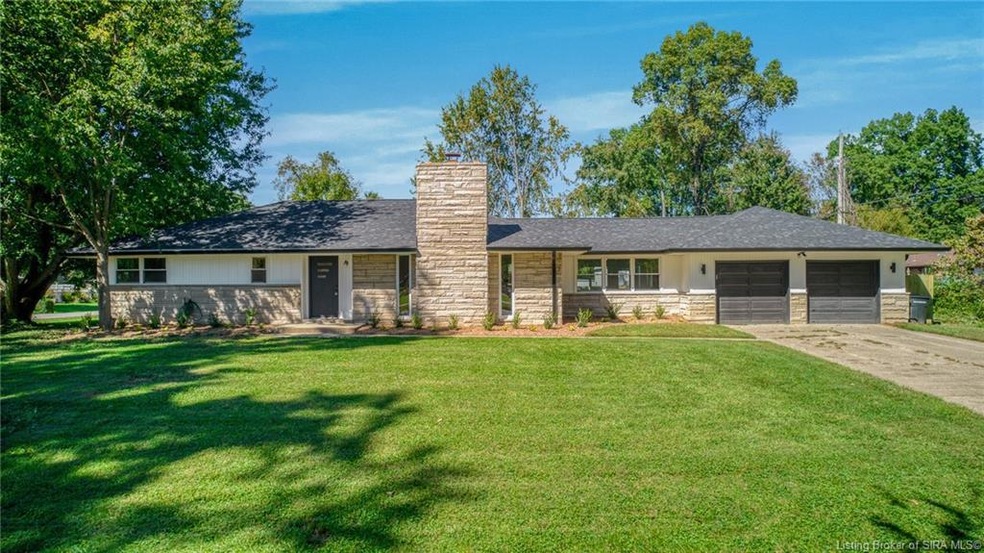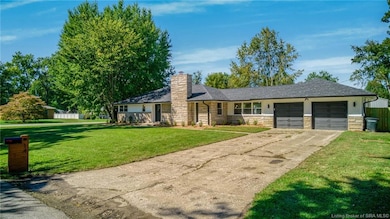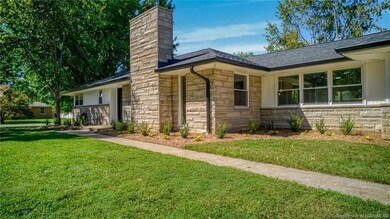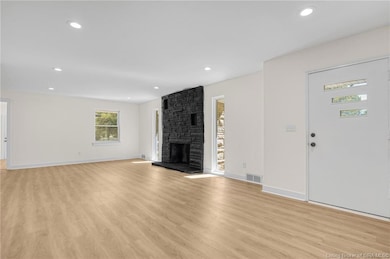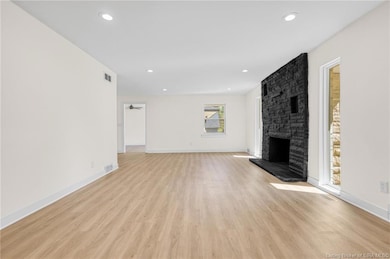
14 Oak Park Blvd Jeffersonville, IN 47130
Oak Park NeighborhoodHighlights
- Attic
- Corner Lot
- Fenced Yard
- Sun or Florida Room
- Formal Dining Room
- 4-minute walk to Kyle Vissing Park
About This Home
As of February 2025Welcome to this stunning mid-century modern ranch in the Oak Park Subdivision, just 1.5 miles from the
river. This thoughtfully updated home offers 4 bedrooms and 1.5 bathrooms, blending timeless design with modern
comfort. The main level features a spacious living room, an inviting eat-in kitchen, three bedrooms, and 1.5 bathrooms. You
will find luxury vinyl plank (LVP) flooring throughout the main living areas that provides both style and durability. An
additional space off the kitchen and living room offers flexibility for a formal dining room, home office, playroom, or
reading nook. Downstairs, the finished basement includes a fourth bedroom with a full egress window, a large family room,
and an unfinished space ideal for storage or converting into a second full bathroom. The entire home has been extensively
remodeled, featuring upgrades that include a new electric panel & wiring, furnace, a/c unit, plumbing, roof, siding,
windows, flooring, paint, fixtures, insulation, sump pump, recessed lighting, interior doors, entry door to garage, back door,
exterior lighting, fence, and more. The oversized 24x30 attached garage and a long driveway provide ample parking and
storage. This beautiful ranch is ready for you to move in and enjoy, offering both mid-century charm and contemporary
updates in a prime location near the river. Don't miss the chance to make it yours! Two of the sellers are licensed agents in
IN & KY.
Last Agent to Sell the Property
eXp Realty, LLC License #RB14043866 Listed on: 11/29/2024

Home Details
Home Type
- Single Family
Est. Annual Taxes
- $2,881
Year Built
- Built in 1954
Lot Details
- 0.4 Acre Lot
- Fenced Yard
- Landscaped
- Corner Lot
Parking
- 2 Car Attached Garage
- Driveway
Home Design
- Slab Foundation
- Poured Concrete
- Frame Construction
- Vinyl Siding
Interior Spaces
- 2,472 Sq Ft Home
- 1-Story Property
- Ceiling Fan
- Wood Burning Fireplace
- Thermal Windows
- Window Screens
- Family Room
- Formal Dining Room
- Sun or Florida Room
- Partially Finished Basement
- Sump Pump
- Attic
Kitchen
- Eat-In Kitchen
- Oven or Range
- Microwave
Bedrooms and Bathrooms
- 3 Bedrooms
Utilities
- Forced Air Heating and Cooling System
- Electric Water Heater
Listing and Financial Details
- Assessor Parcel Number 102000500603000009
Ownership History
Purchase Details
Similar Homes in Jeffersonville, IN
Home Values in the Area
Average Home Value in this Area
Purchase History
| Date | Type | Sale Price | Title Company |
|---|---|---|---|
| Deed | $50,000 | Signature Title |
Property History
| Date | Event | Price | Change | Sq Ft Price |
|---|---|---|---|---|
| 02/19/2025 02/19/25 | Sold | $322,000 | +0.7% | $130 / Sq Ft |
| 01/27/2025 01/27/25 | Pending | -- | -- | -- |
| 01/22/2025 01/22/25 | Price Changed | $319,900 | -3.0% | $129 / Sq Ft |
| 12/06/2024 12/06/24 | Price Changed | $329,900 | -2.9% | $133 / Sq Ft |
| 11/29/2024 11/29/24 | For Sale | $339,900 | -- | $138 / Sq Ft |
Tax History Compared to Growth
Tax History
| Year | Tax Paid | Tax Assessment Tax Assessment Total Assessment is a certain percentage of the fair market value that is determined by local assessors to be the total taxable value of land and additions on the property. | Land | Improvement |
|---|---|---|---|---|
| 2024 | $2,881 | $217,300 | $59,400 | $157,900 |
| 2023 | $2,881 | $226,800 | $57,600 | $169,200 |
| 2022 | $2,238 | $223,800 | $57,600 | $166,200 |
| 2021 | $1,876 | $187,600 | $57,600 | $130,000 |
| 2020 | $2,532 | $174,000 | $48,500 | $125,500 |
| 2019 | $2,327 | $157,800 | $39,400 | $118,400 |
| 2018 | $2,186 | $147,600 | $39,400 | $108,200 |
| 2017 | $2,165 | $144,100 | $39,400 | $104,700 |
| 2016 | $2,121 | $137,700 | $39,400 | $98,300 |
| 2014 | $2,146 | $137,900 | $39,400 | $98,500 |
| 2013 | -- | $134,700 | $39,400 | $95,300 |
Agents Affiliated with this Home
-
Paige Cooper

Seller's Agent in 2025
Paige Cooper
eXp Realty, LLC
(502) 558-1303
7 in this area
117 Total Sales
-
Jennifer Phelps
J
Buyer's Agent in 2025
Jennifer Phelps
RE/MAX
(502) 938-4040
2 in this area
26 Total Sales
Map
Source: Southern Indiana REALTORS® Association
MLS Number: 2024012552
APN: 10-20-00-500-603.000-009
- 1105 Dogwood Rd
- 2907 N Walford Dr
- 799 Dani Ann Way
- 719 Higgins Dr
- 709 Dellinger Dr
- 38 Carlotia Dr
- 2900 Middle Rd Unit 11
- 15 Fay Ave
- 325 Hawthorne Dr
- 3022 Bales Way
- 3020 Bales Way
- 3004 Bales Way
- 3019 Bales Way
- 2819 Utica Pike
- Bellamy Plan at Middle Road Commons
- ALDRIDGE Plan at Middle Road Commons
- FREEPORT Plan at Middle Road Commons
- CHATHAM Plan at Middle Road Commons
- FAIRTON Plan at Middle Road Commons
- SIENNA Plan at Middle Road Commons
