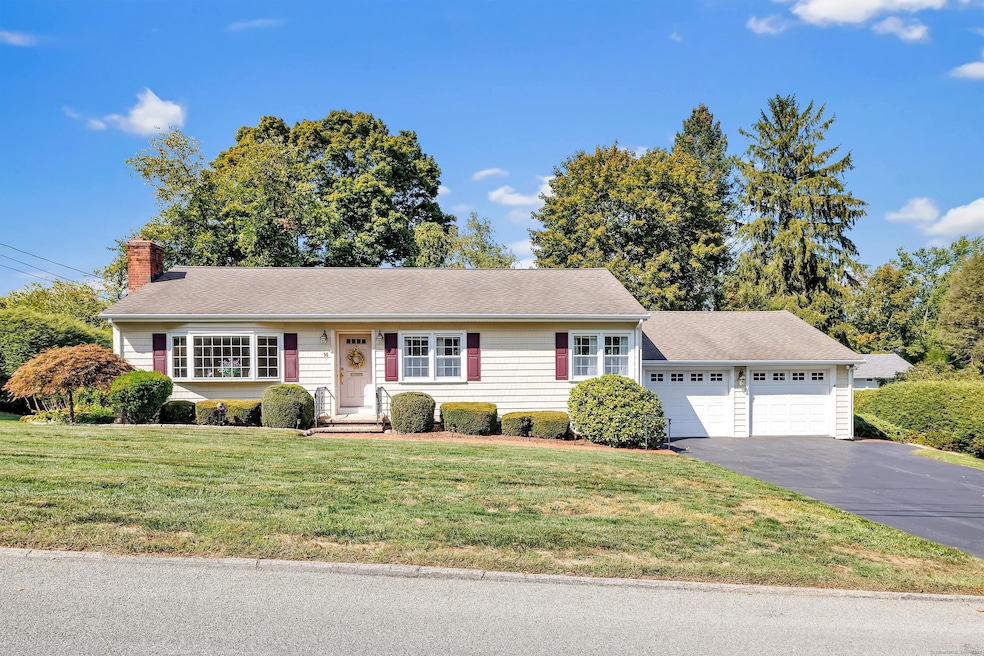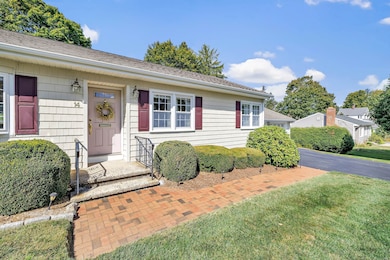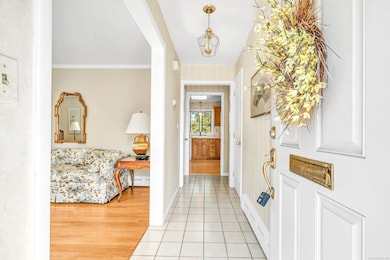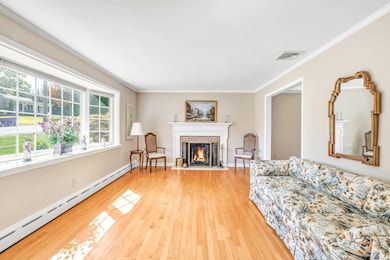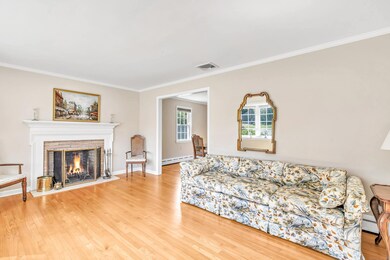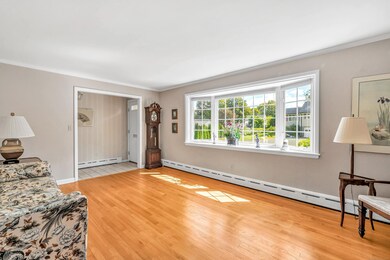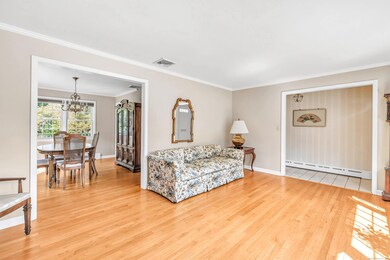14 Oakland Dr Trumbull, CT 06611
Estimated payment $3,361/month
Highlights
- Deck
- Ranch Style House
- 1 Fireplace
- Jane Ryan School Rated A
- Attic
- Crown Molding
About This Home
**HIGHEST & BEST OFFERS DUE TUES, NOV 4 @ 12PM** Looking for the perfect blend of comfort, convenience, and one level living? This beautifully maintained ranch is situated on a quiet side street in one of Trumbull's most desirable neighborhoods and is the perfect place to call home! 14 Oakland Drive welcomes you with sun-filled rooms, gleaming hardwood floors, crown molding, and a sense of warmth throughout. Sunlight pours in through the bay window, illuminating the living room with hardwood floors and a brick fireplace. Seamless flow brings you into the dining room, ideal for everyday living or entertaining. The kitchen features wood cabinetry, a skylight and an eating area. Access to the deck overlooking the private backyard offers an easy connection between indoor/outdoor living. Down the hall, you will find 3 bedrooms and a full bathroom. The partially finished LL features a large rec room, full bath, laundry room, and two multi-purpose spaces - think home office, gym, playroom, or guest suite. A two car garage completes this home. The flat, shaded backyard is perfect for relaxing during spring, summer and autumn nights or for hosting parties, enhanced by the pretty backdrop of mature trees & beautiful landscaping. Set in a peaceful neighborhood minutes to schools, hiking trails, parks, restaurants, highway. 14 Oakland Drive has been loved by the owners for 60 years and is waiting for you to put your own personal touch on it and make memories for years to come.
Listing Agent
William Raveis Real Estate Brokerage Phone: (203) 414-5571 License #RES.0792615 Listed on: 10/29/2025

Home Details
Home Type
- Single Family
Est. Annual Taxes
- $8,696
Year Built
- Built in 1955
Lot Details
- 0.3 Acre Lot
- Level Lot
Home Design
- Ranch Style House
- Concrete Foundation
- Frame Construction
- Asphalt Shingled Roof
- Vinyl Siding
Interior Spaces
- Crown Molding
- Ceiling Fan
- 1 Fireplace
- Pull Down Stairs to Attic
Kitchen
- Oven or Range
- Dishwasher
Bedrooms and Bathrooms
- 3 Bedrooms
- 2 Full Bathrooms
Laundry
- Laundry Room
- Laundry on lower level
- Dryer
- Washer
Partially Finished Basement
- Walk-Out Basement
- Basement Fills Entire Space Under The House
- Interior Basement Entry
- Sump Pump
- Basement Storage
Parking
- 2 Car Garage
- Parking Deck
Outdoor Features
- Deck
- Exterior Lighting
- Rain Gutters
Location
- Property is near shops
- Property is near a golf course
Schools
- Jane Ryan Elementary School
- Madison Middle School
- Trumbull High School
Utilities
- Central Air
- Hot Water Heating System
- Heating System Uses Oil
- Hot Water Circulator
- Fuel Tank Located in Basement
Listing and Financial Details
- Assessor Parcel Number 392250
Map
Home Values in the Area
Average Home Value in this Area
Tax History
| Year | Tax Paid | Tax Assessment Tax Assessment Total Assessment is a certain percentage of the fair market value that is determined by local assessors to be the total taxable value of land and additions on the property. | Land | Improvement |
|---|---|---|---|---|
| 2025 | $8,696 | $236,670 | $142,730 | $93,940 |
| 2024 | $8,451 | $236,670 | $142,730 | $93,940 |
| 2023 | $8,316 | $236,670 | $142,730 | $93,940 |
| 2022 | $8,182 | $236,670 | $142,730 | $93,940 |
| 2021 | $7,066 | $194,320 | $118,930 | $75,390 |
| 2020 | $6,930 | $194,320 | $118,930 | $75,390 |
| 2018 | $6,775 | $194,320 | $118,930 | $75,390 |
| 2017 | $6,650 | $194,320 | $118,930 | $75,390 |
| 2016 | $6,479 | $194,320 | $118,930 | $75,390 |
| 2015 | $6,543 | $195,500 | $118,900 | $76,600 |
| 2014 | $6,405 | $195,500 | $118,900 | $76,600 |
Property History
| Date | Event | Price | List to Sale | Price per Sq Ft |
|---|---|---|---|---|
| 10/29/2025 10/29/25 | For Sale | $499,000 | -- | $303 / Sq Ft |
Purchase History
| Date | Type | Sale Price | Title Company |
|---|---|---|---|
| Deed | -- | -- |
Source: SmartMLS
MLS Number: 24136348
APN: TRUM-000005E-000000-000047
- 6326 Main St
- 0 Main St
- 101 Royals Ct
- 275 Dayton Rd
- 14 Gisella Rd
- 17 Rainbow Dr
- 11211 Arganese Place Unit 11211
- 6680 Main St
- 211 Tanglewood Rd
- 184 Putting Green Rd
- 31 Parlor Rock Rd
- 67 Limerick Rd
- 93 Putting Green Rd N
- 253 Mayfield Dr Unit 253
- 267 Mayfield Dr
- 283 Mayfield Dr
- 75 Roosevelt Dr
- 34 Merrimac Dr
- 132 Merrimac Dr
- 119 Lewis Rd
- 6454 Main St
- 123 Governor Trumbull Way Unit 123
- 63 Stemway Rd
- 15 Old Village Ln
- 243 Park Ln Unit 2
- 11 Smith Dr Unit .
- 29 Rangely Dr
- 83 Buck Hill Rd
- 23 Westview Dr
- 228 Purdy Hill Rd
- 5085 Main St
- 15 Plum Tree Ln
- 138 Pinewood Trail
- 100 Oakview Dr
- 46 Lance Cir
- 132 Toll House Ln
- 50 Lance Cir Unit Old Town Commons
- 38 Canfield Dr
- 2300 Reservoir Ave
- 5545 Park Ave Unit 307
