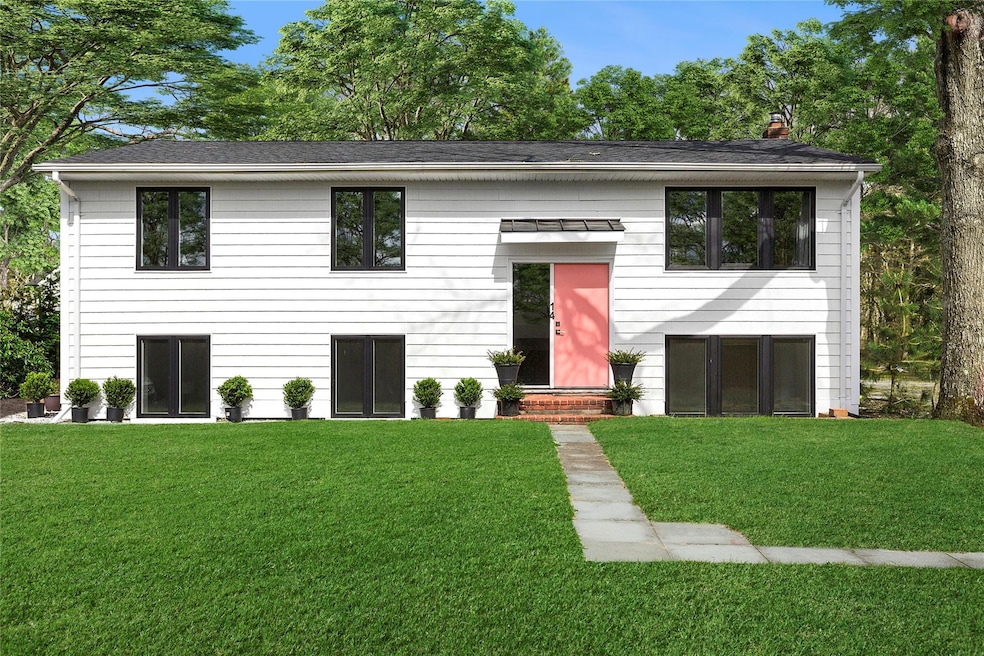14 Old Main Rd Quogue, NY 11959
Highlights
- Deck
- Stainless Steel Appliances
- Forced Air Heating and Cooling System
About This Home
Escape to the Hamptons in this newly renovated 3-bedroom, 2-bathroom home nestled in the heart of Quogue Village. Thoughtfully updated and designed for comfort and ease, this light-filled residence offers a seamless blend of style and function, perfect for seasonal enjoyment.Inside, you’ll find an inviting open layout with an updated kitchen, dedicated dining area, living area, 3 bedrooms and 2 newly renovated bathrooms. The kitchen opens out to a back deck and back yard patio area with BBQ, perfect for al fresco dining and summer gatherings. The spacious lower level offers recreation space, a dedicated home office—ideal for remote work or creative pursuits, and a laundry room. An outdoor shower adds a quintessential beach touch, ideal after a day spent along the shore.Nature lovers will appreciate the close proximity to the serene trails of the Quogue Wildlife Refuge, while Quogue’s charming boutique shops and market are just a short distance away. Enjoy coveted beach rights to Quogue Village Beach on Dune Road—one of the most pristine and private stretches of sand in the Hamptons.All utilities and expenses are included, with the exception of trash collection, offering a truly turnkey experience. Whether you're seeking a place for a peaceful weekend escape from the city or a full summer stay, this Quogue Village home delivers the best of Hamptons living.
Listing Agent
Douglas Elliman Real Estate Brokerage Phone: 631-288-6244 License #10301216727 Listed on: 04/29/2025

Home Details
Home Type
- Single Family
Est. Annual Taxes
- $3,146
Year Built
- Built in 1991
Home Design
- Split Level Home
Interior Spaces
- 2,016 Sq Ft Home
- Finished Basement
- Basement Fills Entire Space Under The House
Kitchen
- Microwave
- Freezer
- Dishwasher
- Stainless Steel Appliances
Bedrooms and Bathrooms
- 3 Bedrooms
- 2 Full Bathrooms
Laundry
- Dryer
- Washer
Schools
- Quogue Elementary School
- Contact Agent Middle School
- Contact Agent High School
Utilities
- Forced Air Heating and Cooling System
- Cesspool
Additional Features
- Deck
- 0.6 Acre Lot
Community Details
- Pets Allowed
Listing and Financial Details
- Assessor Parcel Number 0902-003-00-02-00-004-000
Map
Source: OneKey® MLS
MLS Number: 855138
APN: 0902-003-00-02-00-004-000
- 41 Park Cir
- 34B Old Main Rd
- 34 Old Main Rd
- 7 Quantuck Bay Ln
- 25 Jessups Landing Ct E
- 7 Quantuck Bay Rd
- 801 Montauk Hwy
- 102 & 92 Dune Rd
- 20 Deborah Dr
- 69 Old Depot Rd
- 14 Pen Craig
- 620 Montauk Hwy Unit 40
- 106 S Country Rd
- 572 Montauk Hwy
- 107 Jessup Ave
- 15 Elizabeth Ln
- 4 Barker Ln
- 43 Homestead Ave
- 37 Foster Rd
- 16 Peacock Path
- 33 Park Cir
- 34 Park Cir
- 3 Southwood Ln
- 18 Park Cir
- 28 Old Meeting House Rd
- 49 Old Main Rd
- 50 Old Main Rd
- 26 Wintergreen Way
- 50 Old Meeting House Rd
- 9 Jennifers Path
- 6 Woodland Way
- 79a Jessup Ave
- 14 Foster Rd
- 64 Old Depot Rd
- 3 Willow Ln
- 20 Pheasant Run
- 25 Lamb Ave
- 39 Homestead Rd
- 24 Quogue Riverhead Rd
- 4 Barker Ln






