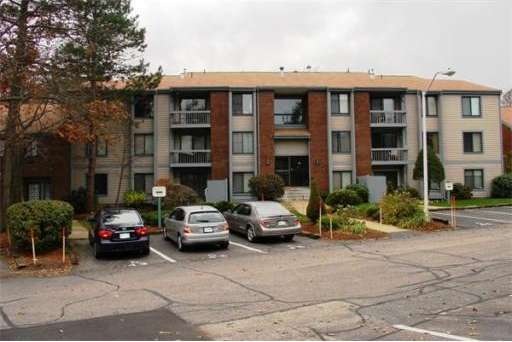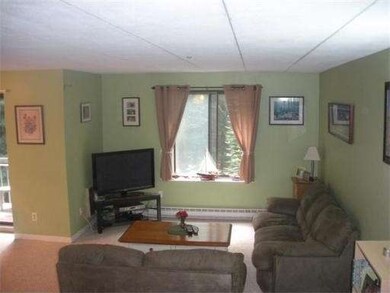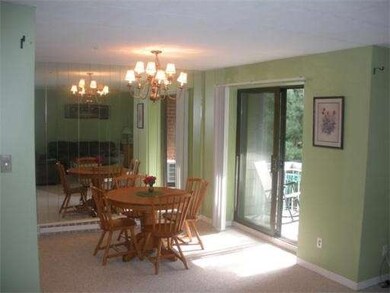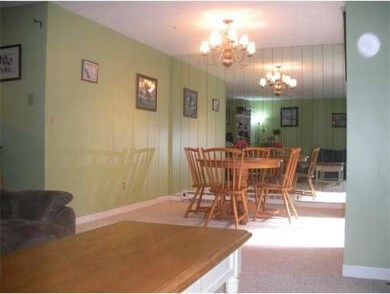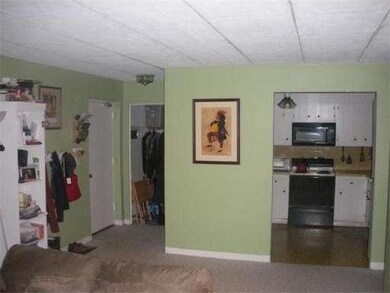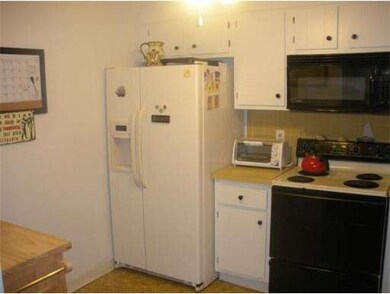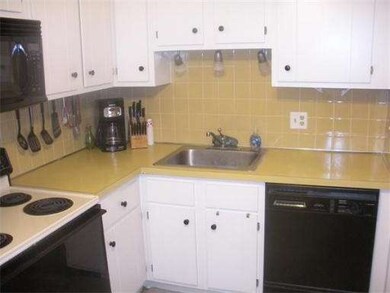
14 Old Stone Way Unit 7 East Weymouth, MA 02189
About This Home
As of December 2017Well kept condo with 2 bedrooms, 2 baths and great closet space. White cabinet kitchen with dishwasher and ceramic tile backsplash. Attractive colors throughout, berber carpet. Master bedroom has private bath. Laundry connections in unit.
Property Details
Home Type
Condominium
Est. Annual Taxes
$3,732
Year Built
1973
Lot Details
0
Listing Details
- Unit Level: 2
- Unit Placement: Middle
- Special Features: None
- Property Sub Type: Condos
- Year Built: 1973
Interior Features
- Has Basement: No
- Primary Bathroom: Yes
- Number of Rooms: 5
- Electric: Circuit Breakers
- Flooring: Vinyl, Wall to Wall Carpet
- Interior Amenities: Cable Available
- Bedroom 2: First Floor, 13X11
- Bathroom #1: First Floor
- Bathroom #2: First Floor
- Kitchen: First Floor, 11X9
- Laundry Room: First Floor
- Living Room: First Floor, 21X13
- Master Bedroom: First Floor, 11X19
- Master Bedroom Description: Wall to Wall Carpet
- Dining Room: First Floor, 10X10
Exterior Features
- Construction: Frame, Brick
- Exterior: Clapboard, Brick
- Exterior Unit Features: Patio
Garage/Parking
- Parking: Off-Street, Assigned, Deeded
- Parking Spaces: 2
Utilities
- Heat Zones: 4
- Hot Water: Electric, Tank
- Utility Connections: for Electric Range, for Electric Dryer
Condo/Co-op/Association
- Condominium Name: Stone Run Condominiums
- Association Fee Includes: Master Insurance, Swimming Pool, Exterior Maintenance, Road Maintenance, Landscaping, Snow Removal, Clubroom, Refuse Removal
- Association Pool: Yes
- Management: Professional - Off Site
- No Units: 28
- Unit Building: 7
Ownership History
Purchase Details
Home Financials for this Owner
Home Financials are based on the most recent Mortgage that was taken out on this home.Purchase Details
Home Financials for this Owner
Home Financials are based on the most recent Mortgage that was taken out on this home.Purchase Details
Home Financials for this Owner
Home Financials are based on the most recent Mortgage that was taken out on this home.Purchase Details
Home Financials for this Owner
Home Financials are based on the most recent Mortgage that was taken out on this home.Purchase Details
Home Financials for this Owner
Home Financials are based on the most recent Mortgage that was taken out on this home.Similar Home in the area
Home Values in the Area
Average Home Value in this Area
Purchase History
| Date | Type | Sale Price | Title Company |
|---|---|---|---|
| Not Resolvable | $270,000 | -- | |
| Deed | $205,000 | -- | |
| Deed | $195,000 | -- | |
| Deed | $150,000 | -- | |
| Deed | $267,000 | -- | |
| Deed | $78,900 | -- |
Mortgage History
| Date | Status | Loan Amount | Loan Type |
|---|---|---|---|
| Open | $256,500 | New Conventional | |
| Previous Owner | $143,500 | Purchase Money Mortgage | |
| Previous Owner | $185,250 | Purchase Money Mortgage | |
| Previous Owner | $213,600 | Purchase Money Mortgage | |
| Previous Owner | $53,400 | No Value Available | |
| Previous Owner | $180,000 | No Value Available | |
| Previous Owner | $158,000 | No Value Available | |
| Previous Owner | $15,000 | No Value Available | |
| Previous Owner | $51,900 | Purchase Money Mortgage |
Property History
| Date | Event | Price | Change | Sq Ft Price |
|---|---|---|---|---|
| 08/31/2019 08/31/19 | Rented | $2,100 | 0.0% | -- |
| 08/31/2019 08/31/19 | Under Contract | -- | -- | -- |
| 08/27/2019 08/27/19 | For Rent | $2,100 | 0.0% | -- |
| 08/23/2019 08/23/19 | Rented | $2,100 | 0.0% | -- |
| 08/23/2019 08/23/19 | Under Contract | -- | -- | -- |
| 08/07/2019 08/07/19 | For Rent | $2,100 | 0.0% | -- |
| 12/15/2017 12/15/17 | Sold | $270,000 | -5.3% | $231 / Sq Ft |
| 11/02/2017 11/02/17 | Pending | -- | -- | -- |
| 10/24/2017 10/24/17 | Price Changed | $285,000 | -1.4% | $244 / Sq Ft |
| 09/28/2017 09/28/17 | Price Changed | $289,000 | -3.3% | $247 / Sq Ft |
| 09/13/2017 09/13/17 | Price Changed | $299,000 | -8.0% | $256 / Sq Ft |
| 08/18/2017 08/18/17 | For Sale | $325,000 | +107.0% | $278 / Sq Ft |
| 12/05/2012 12/05/12 | Sold | $157,000 | -3.7% | $134 / Sq Ft |
| 10/17/2012 10/17/12 | Pending | -- | -- | -- |
| 09/20/2012 09/20/12 | For Sale | $163,000 | -- | $139 / Sq Ft |
Tax History Compared to Growth
Tax History
| Year | Tax Paid | Tax Assessment Tax Assessment Total Assessment is a certain percentage of the fair market value that is determined by local assessors to be the total taxable value of land and additions on the property. | Land | Improvement |
|---|---|---|---|---|
| 2025 | $3,732 | $369,500 | $0 | $369,500 |
| 2024 | $3,625 | $353,000 | $0 | $353,000 |
| 2023 | $3,527 | $337,500 | $0 | $337,500 |
| 2022 | $3,532 | $308,200 | $0 | $308,200 |
| 2021 | $3,354 | $285,700 | $0 | $285,700 |
| 2020 | $3,217 | $269,900 | $0 | $269,900 |
| 2019 | $3,126 | $257,900 | $0 | $257,900 |
| 2018 | $2,404 | $192,300 | $0 | $192,300 |
| 2017 | $2,230 | $174,100 | $0 | $174,100 |
| 2016 | $2,134 | $166,700 | $0 | $166,700 |
| 2015 | $2,032 | $157,500 | $0 | $157,500 |
| 2014 | $1,987 | $149,400 | $0 | $149,400 |
Agents Affiliated with this Home
-

Seller's Agent in 2019
Debi Hauer
eXp Realty
(541) 220-8035
7 in this area
99 Total Sales
-

Buyer's Agent in 2017
Nouné Karapetian
Compass
(617) 256-7097
63 Total Sales
-

Seller's Agent in 2012
Butch Wilson
Trufant Real Estate
(781) 910-1826
139 Total Sales
-

Buyer's Agent in 2012
Heather Macbean Guerard
William Raveis R.E. & Home Services
(781) 749-3007
1 in this area
34 Total Sales
Map
Source: MLS Property Information Network (MLS PIN)
MLS Number: 71438278
APN: 31 403 15 4-07
- 914 Pleasant St
- 47 Alewife Ln
- 16 Oak Cliff Rd
- 14 Mutton Ln
- 994 Washington St Unit 2
- 986 Washington St Unit 8
- 17 Woodbine Rd
- 86 Black Rock Dr
- 8 Lorraine St
- 925 Washington St
- 37 Raleigh Rd
- 49 Lake View Rd
- 77 Lake Shore Dr
- 163 Lake St
- 71 Clubhouse Dr
- 215 Winter St Unit 5R
- 34-36 Washburn St
- 269 Lake St Unit 5
- 129 Greenvale Ave
- 189 Tall Oaks Dr Unit F
