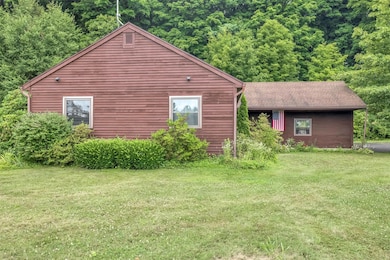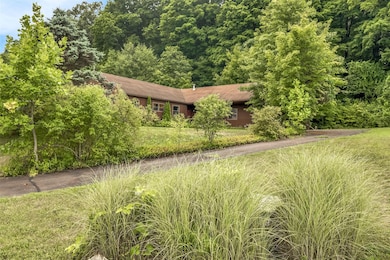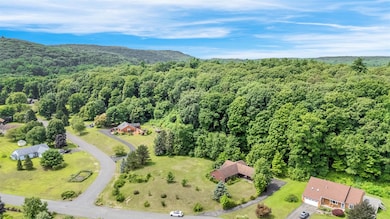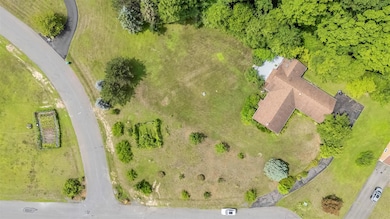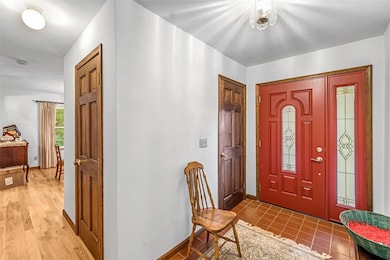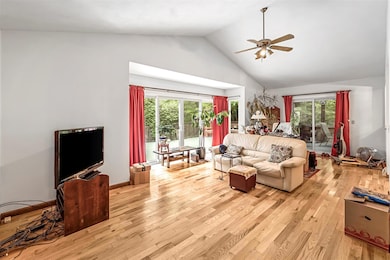
14 Orchard Hills Rd Ulster Park, NY 12487
Estimated payment $3,082/month
Highlights
- Ranch Style House
- Formal Dining Room
- Entrance Foyer
- Kingston High School Rated A-
- Galley Kitchen
- En-Suite Primary Bedroom
About This Home
Discover the perfect blend of comfort and convenience in this charming three-bedroom, two-and-a-half-bathroom home nestled at the quiet end of a peaceful cul-de-sac. This well-designed 1,978 square foot residence offers the luxury of one-level living, making daily life effortlessly enjoyable. Step inside to find a spacious and luminous living room featuring soaring vaulted ceilings that create an airy, open atmosphere. The living area seamlessly connects to both a spacious deck and screened porch through sliding glass doors, providing multiple options for outdoor relaxation and entertainment. The thoughtful layout maximizes both functionality and flow, with the primary bedroom offering a tranquil retreat from daily demands. Two additional bedrooms provide flexibility for family, guests, or that long-awaited home office space. Location couldn't be more ideal. Offering easy commuting access to Poughkeepsie, New Paltz, and Kingston. The nearby train station and New York State Thruway provide excellent transportation options for both work and leisure travel. Whether you're enjoying morning coffee on the screened porch or hosting gatherings on the deck, this home provides the perfect backdrop for creating lasting memories while maintaining convenient access to everything the Hudson Valley has to offer.
Listing Agent
BHHS Nutshell Realty Brokerage Phone: 845-687-2200 License #10301210577 Listed on: 07/17/2025

Home Details
Home Type
- Single Family
Est. Annual Taxes
- $7,680
Year Built
- Built in 1986
Lot Details
- 1.1 Acre Lot
Parking
- 2 Car Garage
Home Design
- Ranch Style House
- Frame Construction
Interior Spaces
- 1,978 Sq Ft Home
- Entrance Foyer
- Formal Dining Room
- Partial Basement
Kitchen
- Galley Kitchen
- Dishwasher
Bedrooms and Bathrooms
- 3 Bedrooms
- En-Suite Primary Bedroom
Laundry
- Dryer
- Washer
Schools
- Robert R Graves Elementary School
- J Watson Bailey Middle School
- Kingston High School
Utilities
- Central Air
- Heating System Uses Oil
- Underground Utilities
- Well
- Septic Tank
Listing and Financial Details
- Legal Lot and Block 37.200 / 2
- Assessor Parcel Number 2200-063.004-0002-037.200-0000
Map
Home Values in the Area
Average Home Value in this Area
Tax History
| Year | Tax Paid | Tax Assessment Tax Assessment Total Assessment is a certain percentage of the fair market value that is determined by local assessors to be the total taxable value of land and additions on the property. | Land | Improvement |
|---|---|---|---|---|
| 2024 | $6,512 | $225,137 | $43,488 | $181,649 |
| 2023 | $8,668 | $225,137 | $43,488 | $181,649 |
| 2022 | $8,386 | $225,137 | $43,488 | $181,649 |
| 2021 | $8,386 | $225,137 | $43,488 | $181,649 |
| 2020 | $5,272 | $225,137 | $43,488 | $181,649 |
| 2019 | $5,844 | $225,137 | $43,488 | $181,649 |
| 2018 | $6,024 | $225,137 | $43,488 | $181,649 |
| 2017 | $5,996 | $225,137 | $43,488 | $181,649 |
| 2016 | $5,891 | $225,137 | $43,488 | $181,649 |
| 2015 | -- | $225,137 | $43,488 | $181,649 |
| 2014 | -- | $225,137 | $43,488 | $181,649 |
Property History
| Date | Event | Price | Change | Sq Ft Price |
|---|---|---|---|---|
| 07/17/2025 07/17/25 | For Sale | $449,000 | -- | $227 / Sq Ft |
Purchase History
| Date | Type | Sale Price | Title Company |
|---|---|---|---|
| Deed | $124,000 | -- | |
| Land Contract | $118,000 | -- |
Mortgage History
| Date | Status | Loan Amount | Loan Type |
|---|---|---|---|
| Closed | $32,000 | Unknown | |
| Closed | $10,000 | Credit Line Revolving |
Similar Homes in the area
Source: OneKey® MLS
MLS Number: 890440
APN: 2200-063.004-0002-037.200-0000
- 14 Orchard Hill Rd
- 300 Union Center Rd
- 302 Union Center Rd
- 326 Union Center Rd
- 585 Poppletown Rd
- 378 Union Center Rd
- 7 Ulster Ave
- 737 Broadway
- 00 Carney Rd
- 103 Carney Rd
- 200 Ulster Ave
- 272 River Rd
- 1634 Route 213
- 81 Soper Rd
- 756 Floyd Ackert Rd
- 625 Broadway
- 745 Floyd Ackert Rd
- 715 Broadway
- 326 Broadway
- 1765 New York 213
- 40 Hellbrook Ln
- 809 Broadway Unit 9W
- 557 Broadway
- 18 Popletown Rd
- 1017 Creek Locks Rd
- 30 Black Creek Rd
- 259 New Salem Rd
- 194 Horton Ln Unit 2
- 489 Mill Rd
- 25 N Cross Rd
- 35 Huyler Dr
- 63 W Union St
- 16 Abeel St Unit 2
- 11 Broadway
- 2106 Fernway Rd
- 111 Hudson Valley Landing
- 160-180 W Chestnut St
- 4676 Albany Post Rd
- 293 Main St Unit 2
- 76 Hoffman St Unit 1

