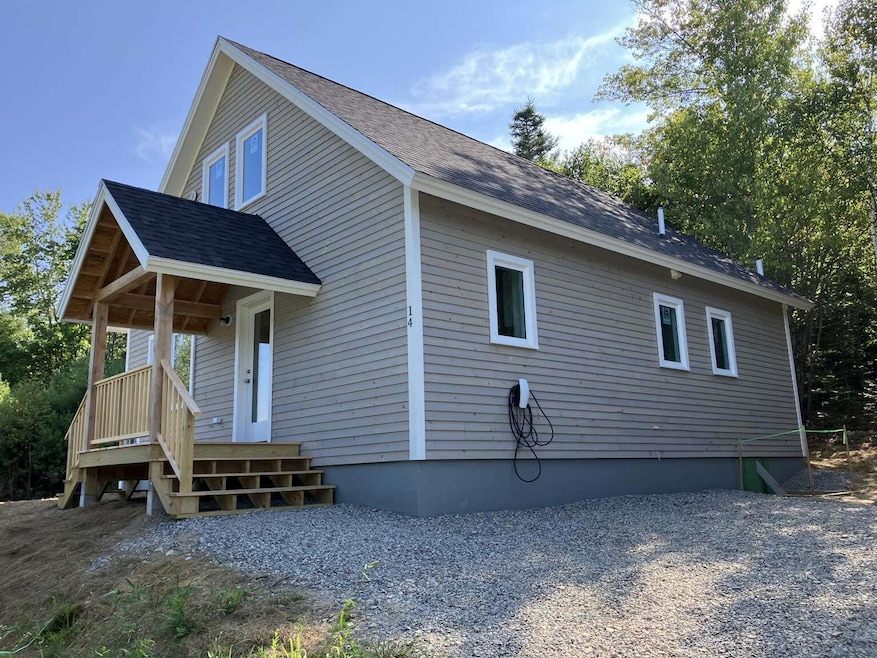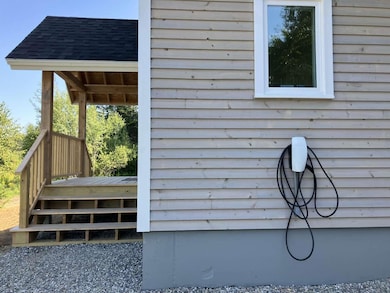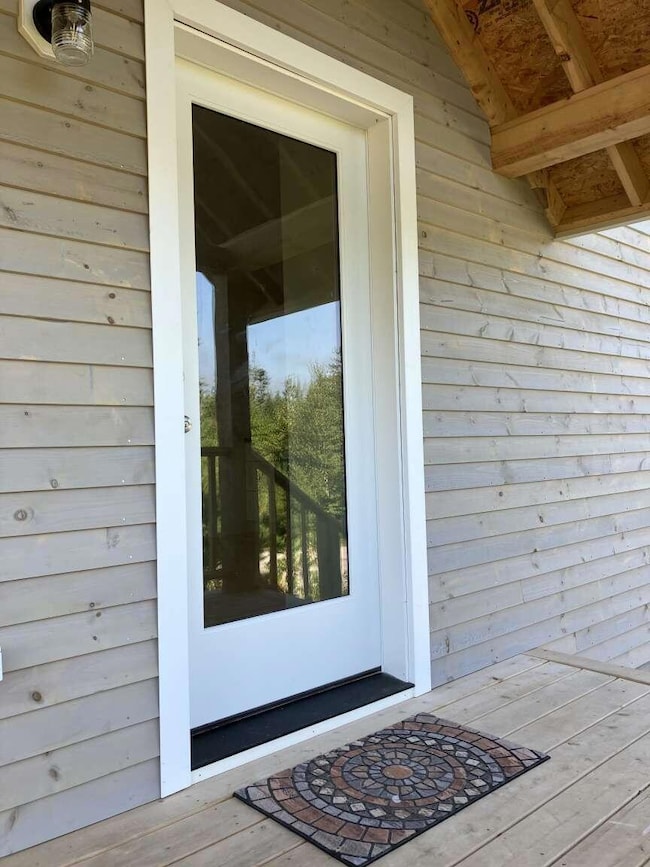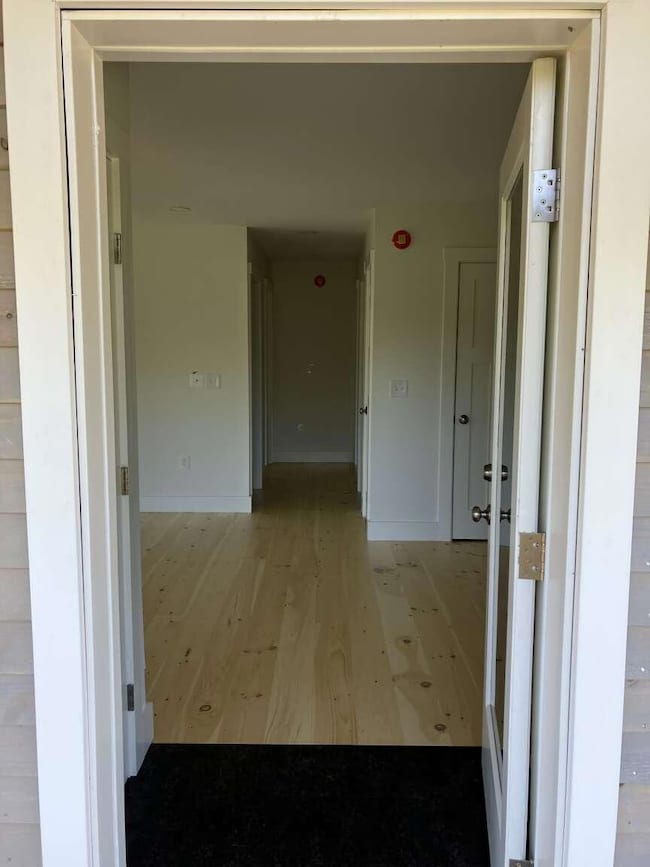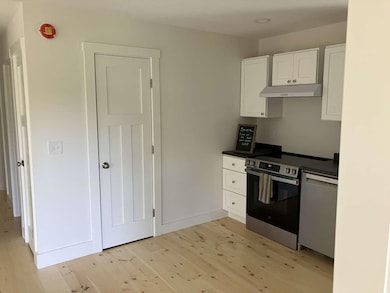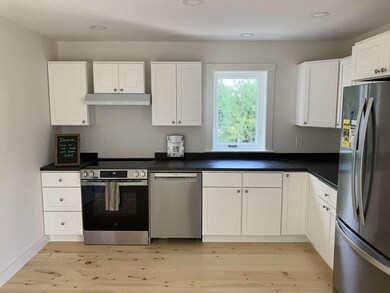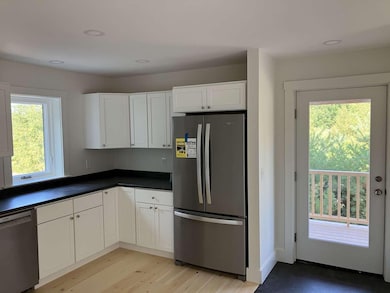14 Osprey Ln Searsport, ME 04974
Estimated payment $1,602/month
Highlights
- New Construction
- Home Energy Rating Service (HERS) Rated Property
- Wood Flooring
- Scenic Views
- Deck
- Main Floor Bedroom
About This Home
An exciting move-in-ready new construction, 14 Osprey Lane is a solar-powered Cape-style home just a one-minute drive from downtown Searsport. Balancing value with energy-efficient features, the home has solar panels, heat pumps, and a tight thermal envelope, resulting in exceptional comfort and low or no utility bills for homeowners. This .61-acre property comes complete with energy-efficient appliances and is primarily built with Maine and regional materials, including cedar decking from Dewey's Lumber and pine clapboards, floors, and trim from Robbins Lumber. Other locally sourced building materials include triple-glazed windows by Mathews Brothers, wood-fiber insulation from TimberHP, and dimensional lumber from Hancock Lumber. 14 Osprey Lane is a 2 bedroom, 1 bath, with 896 square feet of living area on the first floor. The second floor has 700 square feet of current storage and future living area and can be finished for 1 or 2 additional bedrooms/living space. It is set on a foundation with a partial basement built by expert Maine craftsmen. It is within walking distance to the Coastal Mountains Land Trust Mill Brook Preserve. Penquis Community Action Program originally developed the Osprey Lane subdivision as a neighborhood for workforce housing. The property is subject to the Windward Estates subdivision covenant held by Penquis Community Action Program. *You can get an additional $25,000 off of the asking price through a forgivable deferred loan if you earn 80% or less of the area median income (AMI) for Waldo County. Household income is assessed by the number of members in the household. Maine State Housing Authority provides current area median income information for Waldo County.
Open House Schedule
-
Thursday, December 11, 20254:30 to 6:00 pm12/11/2025 4:30:00 PM +00:0012/11/2025 6:00:00 PM +00:00Add to Calendar
-
Sunday, December 14, 20251:00 to 3:00 pm12/14/2025 1:00:00 PM +00:0012/14/2025 3:00:00 PM +00:00Add to Calendar
Home Details
Home Type
- Single Family
Est. Annual Taxes
- $268
Year Built
- Built in 2025 | New Construction
Property Views
- Scenic Vista
- Woods
Home Design
- Shingle Roof
Interior Spaces
- 896 Sq Ft Home
- Wood Flooring
- Basement
- Exterior Basement Entry
Bedrooms and Bathrooms
- 2 Bedrooms
- Main Floor Bedroom
- 1 Full Bathroom
Outdoor Features
- Deck
- Porch
Utilities
- Cooling Available
- Heat Pump System
Additional Features
- Doors are 32 inches wide or more
- Home Energy Rating Service (HERS) Rated Property
- 0.61 Acre Lot
Community Details
- No Home Owners Association
Listing and Financial Details
- Legal Lot and Block 2-37 / 12-B
- Assessor Parcel Number SEAP-000002-000000-000012-B000002-37
Map
Home Values in the Area
Average Home Value in this Area
Tax History
| Year | Tax Paid | Tax Assessment Tax Assessment Total Assessment is a certain percentage of the fair market value that is determined by local assessors to be the total taxable value of land and additions on the property. | Land | Improvement |
|---|---|---|---|---|
| 2024 | $268 | $11,700 | $11,700 | $0 |
| 2023 | $236 | $11,700 | $11,700 | $0 |
| 2022 | $226 | $11,700 | $11,700 | $0 |
| 2021 | $221 | $11,700 | $11,700 | $0 |
| 2020 | $219 | $11,700 | $11,700 | $0 |
| 2019 | $216 | $11,700 | $11,700 | $0 |
| 2018 | $216 | $11,700 | $11,700 | $0 |
| 2017 | $477 | $19,700 | $19,700 | $0 |
| 2016 | $471 | $19,700 | $19,700 | $0 |
| 2015 | $467 | $19,700 | $19,700 | $0 |
| 2014 | $447 | $19,700 | $19,700 | $0 |
| 2013 | $424 | $19,700 | $19,700 | $0 |
Property History
| Date | Event | Price | List to Sale | Price per Sq Ft |
|---|---|---|---|---|
| 12/02/2025 12/02/25 | Price Changed | $300,000 | +9.1% | $335 / Sq Ft |
| 12/01/2025 12/01/25 | For Sale | $275,000 | 0.0% | $307 / Sq Ft |
| 11/04/2025 11/04/25 | Off Market | $275,000 | -- | -- |
| 08/07/2025 08/07/25 | For Sale | $275,000 | -- | $307 / Sq Ft |
Source: Maine Listings
MLS Number: 1633441
- 60 Doak Rd
- 144 Upper Bluff Rd Unit A
- 74 Battle Ave Unit B
- 119 Main St Unit A
- 332 Loggin Rd Unit . #2
- 103 US Route 1 Unit 3upstairsunit
- 18 Wenbelle Dr Unit 328
- 3 Cushing St Unit 2
- 153 Clark Rd Unit A
- 1 Pine Grove Dr
- 2412 Western Ave Unit M
- 2213 Western Ave Unit C
- 1 Norwood Ave Unit B
- 167 Kennebec Rd Unit 12
- 851 Western Ave Unit Apartment 1
- 32 Emerson Mill Rd Unit 6
- 32 Emerson Mill Rd Unit 5
- 1374 Bucksport Rd Unit 1
- 198 Main Rd N Unit B
- 209 Emerson Mill Rd Unit 1
