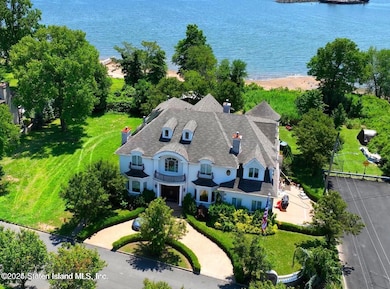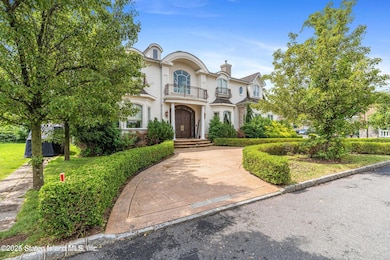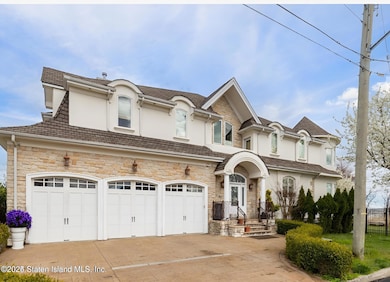14 Ottavio Promenade Staten Island, NY 10307
Tottenville NeighborhoodEstimated payment $17,501/month
Highlights
- Built in 2007 | Newly Remodeled
- Primary Bedroom Suite
- 0.34 Acre Lot
- P.S. 6 Cpl Allan F Kivlehan School Rated A-
- Sub-Zero Refrigerator
- Colonial Architecture
About This Home
Welcome home to 14 Ottavio Promenade! This one of a kind luxurious 4 bedroom, 7 bathroom architecturally stunning mansion with over 8,000 sq ft of living space sits on a private street and corner waterfront lot of nearly 15,000 sq ft in beautiful Tottenville. Additional 3,300 sq ft in basement and finishable 3,000 sq ft stand up attic with high ceilings and separate staircase. Totaling over 14,000 sq ft of possible living space, with expansive water views of Raritan Bay from every angle, this home is truly magnificent! First floor features an impressive 2 story entry, custom finishes (wood, porcelain and limestone) radiant floor heating and breathtaking soaring ceilings, a gourmet eat-in kitchen with top of the line appliances and Sub-Zero refrigerator, floor to ceiling windows for waterviews to enjoy during your family meals. Sitting room off the kitchen with double sided fireplace and entry to patio. Massive living room with double height ceilings and floor to ceiling windows and fireplace, perfect for entertaining. Great room/rec room with additional entry to patio. Huge office or additional bedroom with fireplace, expansive dining room with fireplace. This level also features a laundry room, two half baths and a second staircase and separate entry to the side of the house and the 3 car garage, which holds 6 cars with lifts! The second level features four bedrooms. The master bedroom suite is the perfect private retreat with its private sitting area with fireplace, balcony with hot tub overlooking the Raritan Bay, two huge walk-in closets, 6-piece bath with two toilets, two sinks, huge tub and separate shower. The second and third bedroom suites each have walk-in closets, private 4 piece baths, and sweeping views of Raritan Bay from the floor to ceiling windows and private balconies. The fourth bedroom has a walk in closet and access to its own bathroom, as well. The recently remodeled basement of this home has a 3/4 bath, an accessory kitchen, dining room, recreation room, sitting room, bedroom, and a beautiful theater room, complete with 3 rows of leather reclining seating. Additional features of this home include: radiant floor heating first floor and all bathrooms, 15 zones of heat, five zones of central AC, as well as an attic with its own staircase that can be finished as 3,000 square feet of additional living space. Solar panels, access to beach. This magnificent mansion will not last, seize the opportunity and schedule your private showing today!
Home Details
Home Type
- Single Family
Est. Annual Taxes
- $14,022
Year Built
- Built in 2007 | Newly Remodeled
Lot Details
- 0.34 Acre Lot
- Lot Dimensions are 89.89 x 163.06
- Sprinkler System
- Back Yard
- Property is zoned R1-2
HOA Fees
- $100 Monthly HOA Fees
Parking
- 6 Car Attached Garage
- Garage Door Opener
- On-Street Parking
- Off-Street Parking
Home Design
- Colonial Architecture
- Stone Siding
- Stucco
Interior Spaces
- 8,004 Sq Ft Home
- 2-Story Property
- Central Vacuum
- Ceiling Fan
- Fireplace
- Separate Formal Living Room
- Formal Dining Room
- Home Security System
- Basement
Kitchen
- Eat-In Kitchen
- Microwave
- Sub-Zero Refrigerator
- Dishwasher
- Disposal
Bedrooms and Bathrooms
- 4 Bedrooms
- Primary Bedroom Suite
- Walk-In Closet
- Primary Bathroom is a Full Bathroom
- Separate Shower in Primary Bathroom
Laundry
- Laundry Room
- Dryer
- Washer
Outdoor Features
- Balcony
- Deck
- Patio
- Shed
- Outdoor Gas Grill
Utilities
- Humidifier
- Heating System Uses Natural Gas
- Hot Water Baseboard Heater
- 220 Volts
- Septic Tank
Community Details
- Association fees include snow removal
- Dome Management Association
Listing and Financial Details
- Legal Lot and Block 0135 / 07775
- Assessor Parcel Number 07775-0135
Map
Home Values in the Area
Average Home Value in this Area
Tax History
| Year | Tax Paid | Tax Assessment Tax Assessment Total Assessment is a certain percentage of the fair market value that is determined by local assessors to be the total taxable value of land and additions on the property. | Land | Improvement |
|---|---|---|---|---|
| 2025 | $14,022 | $143,160 | $10,358 | $132,802 |
| 2024 | $10,023 | $151,860 | $9,764 | $142,096 |
| 2023 | $13,916 | $69,287 | $10,182 | $59,105 |
| 2022 | $9,050 | $117,540 | $21,240 | $96,300 |
| 2021 | $12,978 | $123,900 | $21,240 | $102,660 |
| 2020 | $15,514 | $136,920 | $21,240 | $115,680 |
| 2019 | $12,170 | $130,020 | $21,240 | $108,780 |
| 2018 | $11,770 | $57,739 | $10,134 | $47,605 |
| 2017 | $11,104 | $54,471 | $13,091 | $41,380 |
| 2016 | $9,168 | $51,388 | $16,674 | $34,714 |
| 2015 | $6,332 | $48,480 | $17,700 | $30,780 |
| 2014 | $6,332 | $48,480 | $17,700 | $30,780 |
Property History
| Date | Event | Price | List to Sale | Price per Sq Ft | Prior Sale |
|---|---|---|---|---|---|
| 12/17/2025 12/17/25 | For Sale | $3,088,888 | +8.2% | $386 / Sq Ft | |
| 07/27/2016 07/27/16 | Sold | $2,855,000 | 0.0% | $394 / Sq Ft | View Prior Sale |
| 06/20/2016 06/20/16 | For Sale | $2,855,000 | -- | $394 / Sq Ft | |
| 05/11/2016 05/11/16 | Pending | -- | -- | -- |
Purchase History
| Date | Type | Sale Price | Title Company |
|---|---|---|---|
| Warranty Deed | -- | Old Republic National Title In | |
| Bargain Sale Deed | $2,855,000 | Old Republic Natl Title Ins | |
| Bargain Sale Deed | -- | None Available | |
| Bargain Sale Deed | $1,854,450 | None Available | |
| Warranty Deed | -- | None Available |
Source: Staten Island Multiple Listing Service
MLS Number: 2507162
APN: 07775-0135
- 43 Ottavio Promenade
- 64 Ottavio Promenade
- 74 Ottavio Promenade
- 40 Dintree Ln
- 215 Clearmont Ave
- 43 Lerer Ln
- 108 Surfside Plaza Unit 87
- 320 Sprague Ave
- 175 Winding Woods Loop Unit 69
- 230 Bedell Ave
- 61 Billop Ave
- 659 Rockaway St Unit 661
- 158 Camden Ave
- 667 Yetman Ave
- 539 Yetman Ave
- 443 Manhattan St
- 329 George St
- 382 Manhattan St
- 27 Honey Ln
- 5 Haywood St
- 183 Brighton St Unit 1
- 21 Eugene St
- 20 Bentley Ln
- 137 Main St
- 148 Main St
- 5448 Arthur Kill Rd Unit 2nd Floor
- 74 Main St
- 265 Front St
- 18 Harbor Terrace
- 368 Rector St Unit 421
- 456 Great Beds Ct
- 600 Harbortown Blvd
- 291 High St Unit 2
- 79 Broad St
- 110 Rector St Unit 1
- 110 Rector St Unit 2
- 84 Washington St Unit 4
- 76 Market St
- 270 King St
- 290 King St Unit 3







