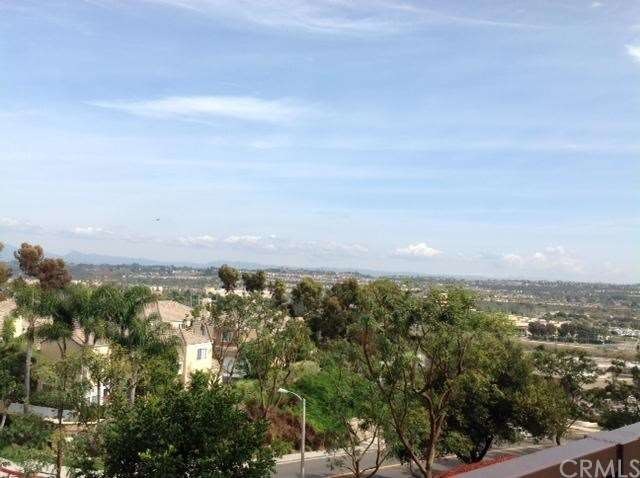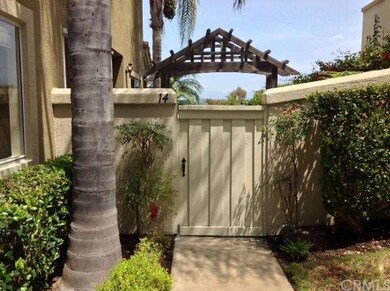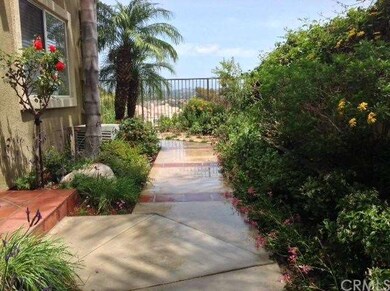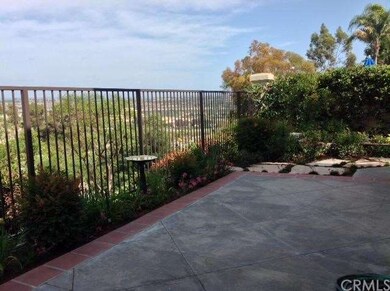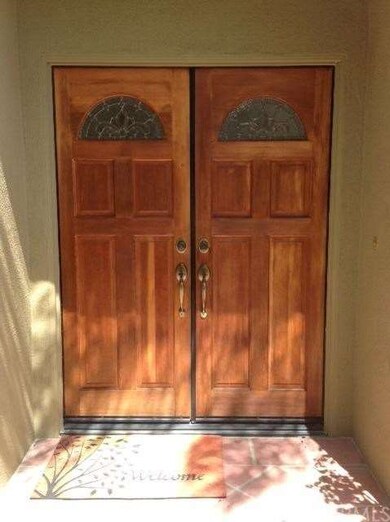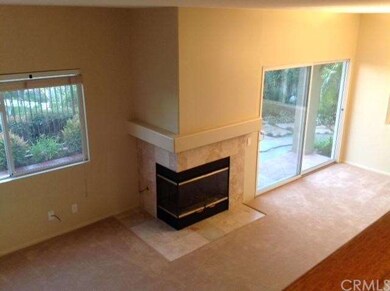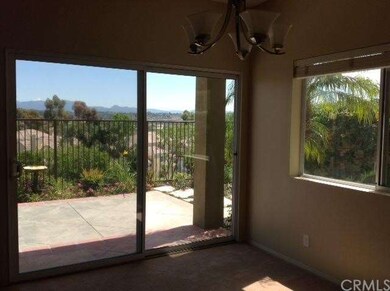
14 Pamplona Unit 57 Aliso Viejo, CA 92656
Highlights
- Private Pool
- Two Primary Bedrooms
- Gated Community
- Wood Canyon Elementary School Rated A-
- Panoramic View
- Recreation Room
About This Home
As of July 2014Location, Location, Location! Beautifully maintained home in the Gated Community of Montelena. Panoramic View of Saddleback with expansive views across the Valley. At night the lights just sparkle! Private landscaped yard w/ easy care concrete patio ready to enjoy a quiet dinner or just lounging around. New Carpet, ceramic tile, travertine fireplace surround - Turnkey and immaculately clean! Light and Bright large eat-in kitchen, with tons of cabinet storage, great separate food prep areas for baking, drink bar. Master bedroom has his and hers a walk-in closet, dual sink vanity. soaking tub and that incredible View.Upstairs 2nd bedroom is ensuite (dual master). Full size Inside Laundry room. Oversize 2 car garage with Epoxy floor finish has extra room for storage. Incredibly Private location within the community - one of a handful of units with this privacy, yard, & View! Natural Gas Barbecue outlet ready for your barbecue. Walking distance to Aliso Viejo Town Center - Great Central location with access to Aliso Viejo Community Parks, Bike and walking paths. Schools are close by. Montelena is a small association of 126 town homes that has the feel of expansive grounds with lush landscaping. 15 minutes to the Pacific Ocean, Golf, easy access to Toll Road.
Last Agent to Sell the Property
RE/MAX Select One License #00943098 Listed on: 04/25/2014

Property Details
Home Type
- Condominium
Est. Annual Taxes
- $5,866
Year Built
- Built in 1992
Lot Details
- 1 Common Wall
- Masonry wall
- Wood Fence
- Stucco Fence
HOA Fees
Parking
- 2 Car Attached Garage
- Parking Available
Property Views
- Panoramic
- City Lights
- Mountain
- Valley
Home Design
- Traditional Architecture
- Turnkey
- Slab Foundation
- Fire Rated Drywall
- Frame Construction
- Spanish Tile Roof
- Copper Plumbing
- Stucco
Interior Spaces
- 1,496 Sq Ft Home
- 2-Story Property
- Ceiling Fan
- Double Pane Windows
- Atrium Windows
- Double Door Entry
- Sliding Doors
- Panel Doors
- Family Room Off Kitchen
- Living Room with Fireplace
- Recreation Room
- Utility Room
Kitchen
- Eat-In Kitchen
- Gas Oven
- Gas Cooktop
- Microwave
- Dishwasher
- Ceramic Countertops
- Disposal
Flooring
- Wood
- Carpet
- Tile
Bedrooms and Bathrooms
- 2 Bedrooms
- All Upper Level Bedrooms
- Double Master Bedroom
- Walk-In Closet
- Mirrored Closets Doors
Laundry
- Laundry Room
- Gas Dryer Hookup
Pool
- Private Pool
- Spa
Outdoor Features
- Brick Porch or Patio
- Exterior Lighting
Utilities
- Central Heating and Cooling System
- Gas Water Heater
Additional Features
- Low Pile Carpeting
- Suburban Location
Listing and Financial Details
- Tax Lot 06
- Tax Tract Number 34020
- Assessor Parcel Number 93065906
Community Details
Overview
- 126 Units
Amenities
- Outdoor Cooking Area
- Picnic Area
Recreation
- Community Pool
- Community Spa
- Hiking Trails
- Bike Trail
Security
- Gated Community
Ownership History
Purchase Details
Home Financials for this Owner
Home Financials are based on the most recent Mortgage that was taken out on this home.Purchase Details
Home Financials for this Owner
Home Financials are based on the most recent Mortgage that was taken out on this home.Purchase Details
Home Financials for this Owner
Home Financials are based on the most recent Mortgage that was taken out on this home.Purchase Details
Home Financials for this Owner
Home Financials are based on the most recent Mortgage that was taken out on this home.Purchase Details
Home Financials for this Owner
Home Financials are based on the most recent Mortgage that was taken out on this home.Purchase Details
Purchase Details
Similar Homes in the area
Home Values in the Area
Average Home Value in this Area
Purchase History
| Date | Type | Sale Price | Title Company |
|---|---|---|---|
| Interfamily Deed Transfer | -- | Nextitle | |
| Grant Deed | $493,000 | First American Title Company | |
| Interfamily Deed Transfer | -- | First American Title Company | |
| Grant Deed | $386,000 | First American Title Co | |
| Grant Deed | $229,000 | American Title | |
| Interfamily Deed Transfer | -- | -- | |
| Grant Deed | $143,500 | -- |
Mortgage History
| Date | Status | Loan Amount | Loan Type |
|---|---|---|---|
| Open | $390,000 | New Conventional | |
| Closed | $396,000 | New Conventional | |
| Closed | $394,400 | New Conventional | |
| Previous Owner | $273,750 | New Conventional | |
| Previous Owner | $308,800 | Purchase Money Mortgage | |
| Previous Owner | $284,800 | Stand Alone First | |
| Previous Owner | $242,000 | Unknown | |
| Previous Owner | $183,200 | No Value Available | |
| Closed | $45,800 | No Value Available | |
| Closed | $57,900 | No Value Available |
Property History
| Date | Event | Price | Change | Sq Ft Price |
|---|---|---|---|---|
| 08/02/2025 08/02/25 | For Sale | $759,900 | 0.0% | $568 / Sq Ft |
| 07/25/2025 07/25/25 | Off Market | $759,900 | -- | -- |
| 07/25/2014 07/25/14 | Sold | $493,000 | -1.2% | $330 / Sq Ft |
| 06/23/2014 06/23/14 | Pending | -- | -- | -- |
| 06/02/2014 06/02/14 | Price Changed | $499,000 | -3.9% | $334 / Sq Ft |
| 04/25/2014 04/25/14 | For Sale | $519,000 | -- | $347 / Sq Ft |
Tax History Compared to Growth
Tax History
| Year | Tax Paid | Tax Assessment Tax Assessment Total Assessment is a certain percentage of the fair market value that is determined by local assessors to be the total taxable value of land and additions on the property. | Land | Improvement |
|---|---|---|---|---|
| 2024 | $5,866 | $580,890 | $409,535 | $171,355 |
| 2023 | $5,731 | $569,500 | $401,504 | $167,996 |
| 2022 | $5,619 | $558,334 | $393,632 | $164,702 |
| 2021 | $5,508 | $547,387 | $385,914 | $161,473 |
| 2020 | $5,452 | $541,775 | $381,957 | $159,818 |
| 2019 | $5,345 | $531,152 | $374,467 | $156,685 |
| 2018 | $5,241 | $520,738 | $367,125 | $153,613 |
| 2017 | $5,138 | $510,528 | $359,927 | $150,601 |
| 2016 | $5,034 | $500,518 | $352,869 | $147,649 |
| 2015 | $5,579 | $493,000 | $347,568 | $145,432 |
| 2014 | $4,871 | $429,462 | $284,896 | $144,566 |
Agents Affiliated with this Home
-

Seller's Agent in 2025
Nita Desai
Coldwell Banker Realty
(949) 768-1000
1 in this area
15 Total Sales
-

Seller's Agent in 2014
Patricia Halman-Menne
RE/MAX
(949) 246-6182
16 Total Sales
Map
Source: California Regional Multiple Listing Service (CRMLS)
MLS Number: OC14084697
APN: 930-659-06
- 267 Sandcastle
- 151 Matisse Cir Unit CI68
- 16 Matisse Cir Unit 87
- 15 Destiny Way
- 23412 Pacific Park Dr Unit 6A
- 54 Hawaii Dr Unit 26
- 12 Lyon Ridge
- 15 Lyon Ridge
- 24 Lyon Ridge
- 7 Leon
- 12 Seven Kings Place
- 2 Spring Harbor Unit 81
- 199 Las Flores
- 43 Monstad St
- 20 Front Row
- 42 Beech Dr
- 2 Chestnut Dr
- 8 Diamant Way Unit 4
- 9 Greenwich Ct
- 9 Cranwell
