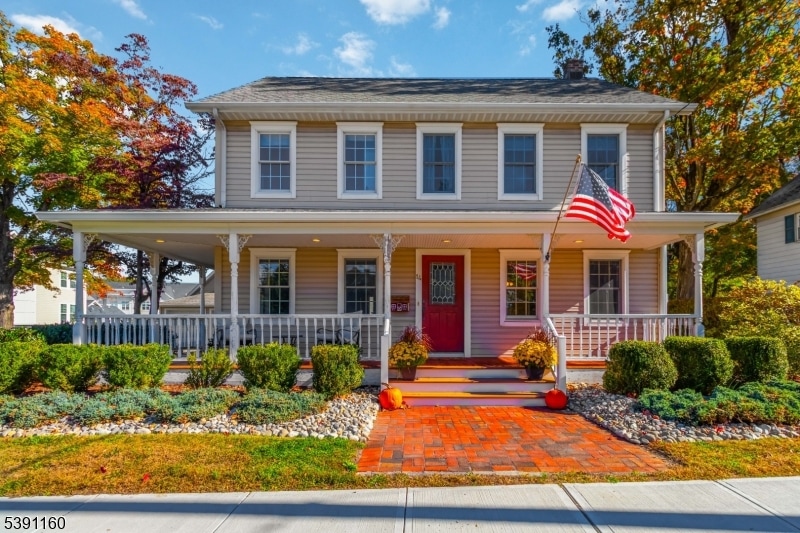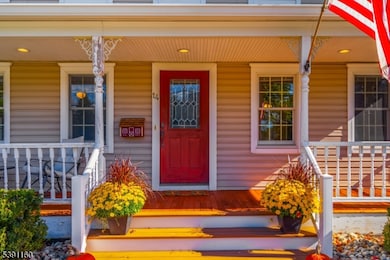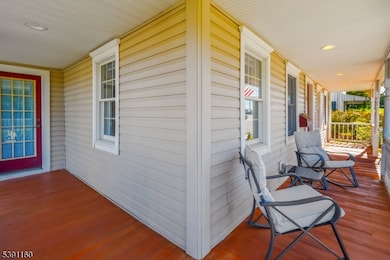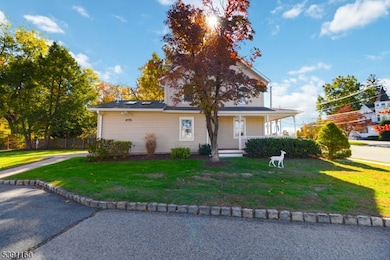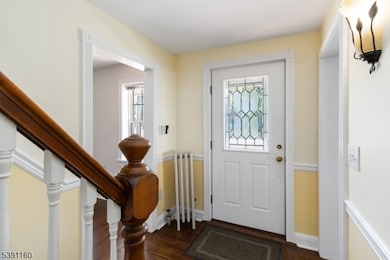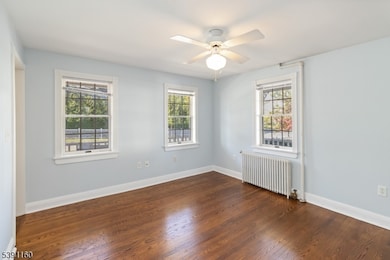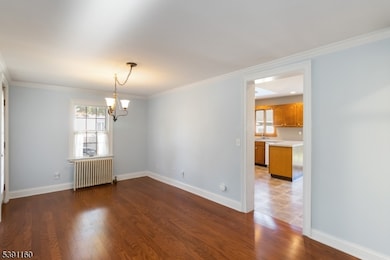14 Parsippany Rd Whippany, NJ 07981
Highlights
- Wood Flooring
- Attic
- Den
- Whippany Park High School Rated A-
- Wine Refrigerator
- Formal Dining Room
About This Home
Old world charm with new updates on this single family Colonial home with 3 bedrooms and 2 full baths. All 3 bedrooms are on the second floor with extra large full bath with Spa tub and stall shower. Formal dining room and living room with updated eat in kitchen, extra room can be used for a den or TV room and also has a wrap around front and side porch. Full walk up attic and basement for great storage. Off street parking and flat park like backyard. Tenant will be responsible for the first $150.00 or repairs except on big ticket items such as refrigerator or stove, but only after living in the house for 2 weeks to make sure all items work properly. Tenant must show proof of Tenant's Insurance. Landlord maintains lawn and snow removal. Unique opportunity for this property is that it is also zoned for Commercial/Business so you can live and run a business from this location. Garage is not included in the rental of the house, but still has oversized driveway for plenty of parking.
Listing Agent
EUGENE KEVIN LONG
WEICHERT REALTORS Brokerage Phone: 973-216-3892 Listed on: 10/17/2025
Home Details
Home Type
- Single Family
Est. Annual Taxes
- $6,845
Year Built
- Built in 1955
Lot Details
- 10,019 Sq Ft Lot
- Level Lot
- Property is zoned Res & Bus
Home Design
- Tile
Interior Spaces
- Family Room
- Living Room
- Formal Dining Room
- Den
- Wood Flooring
- Basement
- Front Basement Entry
- Fire and Smoke Detector
- Attic
Kitchen
- Eat-In Kitchen
- Breakfast Bar
- Gas Oven or Range
- Recirculated Exhaust Fan
- Microwave
- Dishwasher
- Wine Refrigerator
Bedrooms and Bathrooms
- 3 Bedrooms
- Primary bedroom located on second floor
- 2 Full Bathrooms
- Bathtub With Separate Shower Stall
- Walk-in Shower
Laundry
- Laundry Room
- Dryer
- Washer
Parking
- 4 Parking Spaces
- Parking Lot
- Off-Street Parking
Outdoor Features
- Patio
Schools
- Beemeadow Elementary School
- Memorialjr Middle School
- Whippany High School
Utilities
- Window Unit Cooling System
- Gas Water Heater
Community Details
- Call for details about the types of pets allowed
Listing and Financial Details
- Tenant pays for cable t.v., electric, gas, heat, hot water, sewer, water
- Assessor Parcel Number 2312-04204-0000-00004-0000-
Map
Source: Garden State MLS
MLS Number: 3993296
APN: 12-04204-0000-00004
- 304 Beaverbrook Terrace Unit 304
- 67 Parsippany Rd
- Monterey Plan at The Grove - The Monterey Collection
- Pershing Plan at The Grove - The Pershing Collection
- 96 Parsippany Rd
- 7 Heritage Ln
- 14 Gladstone Ct
- 26 Gladstone Ct
- 34 Gladstone Ct
- 23 Gladstone Ct
- 42 Gladstone Ct
- 39 Lefke Ln
- 3306 Appleton Way
- 45 Polhemus Terrace
- 22 Karla Dr
- 11 Nemic Ln
- 26 David Dr
- 29 Adams Dr
- 92 Sunrise Dr
- 17 Hilltop Cir
- 12 Parker Ln
- 26 Parsippany Rd
- 444 State Route 10
- 34 Eden Ln
- 3202 Appleton Way
- 50 Gladstone Ct
- 3402 Appleton Way Unit 3402
- 3202 Appleton Way Unit 3202
- 2504 Cortland Ln
- 1010 Meadow Brook Ct Unit 1010
- 1103 Meadow Brook Ct Unit 1103
- 709 Brook Hollow Dr Unit 709
- 19 Parker Ln
- 134 Sunrise Dr Unit 1408
- 11 Woodland Ave Unit 1
- 11 Woodland Ave Unit 2
- 125 Nj-10
- 2101 Glen Dr
- 9 Kitchell Place
- 36 S Belair Ave
