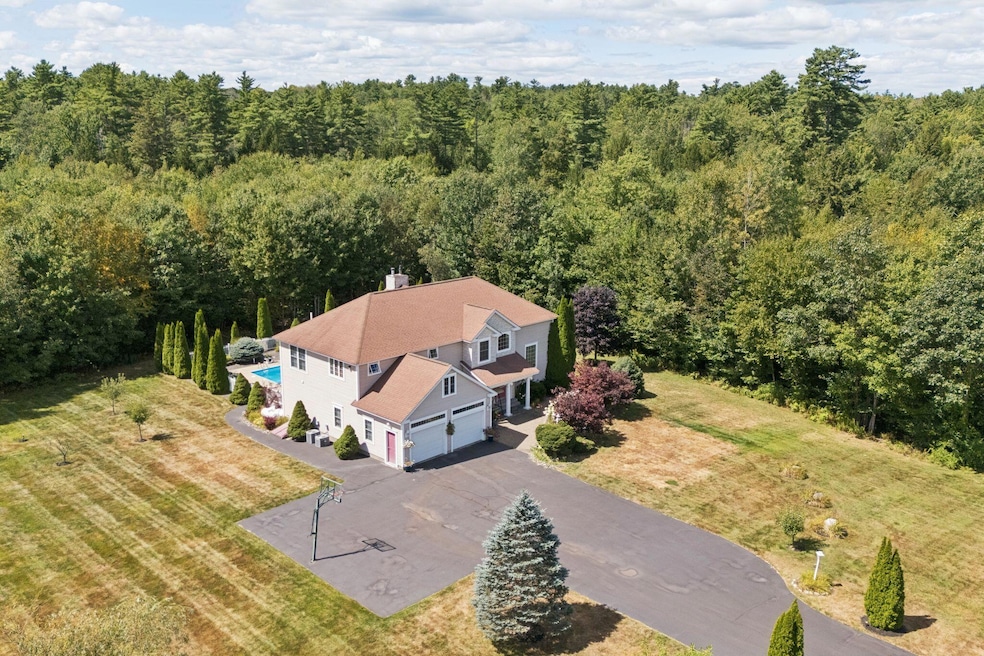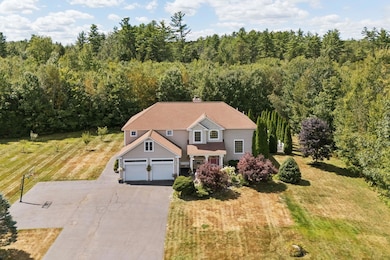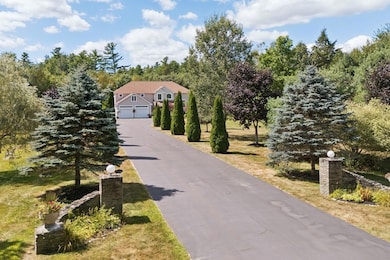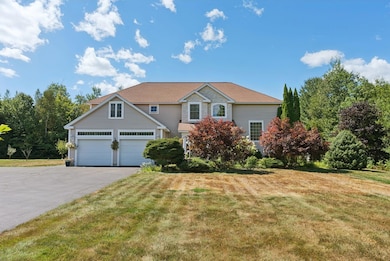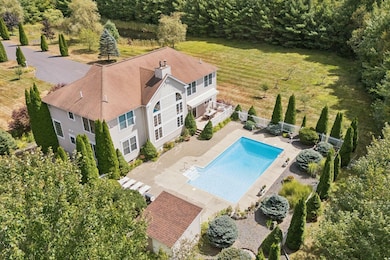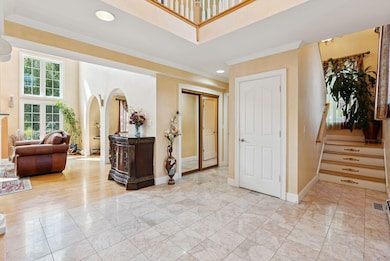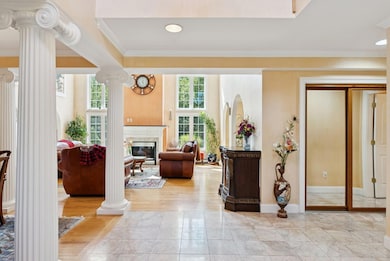14 Patrick Dr Gorham, ME 04038
Estimated payment $6,783/month
Highlights
- In Ground Pool
- 2.86 Acre Lot
- Wood Flooring
- Village Elementary School Rated A-
- Colonial Architecture
- 1 Fireplace
About This Home
Welcome to 14 Patrick Drive, one of Gorham's premier properties. This meticulously cared for one-owner, custom residence was thoughtfully designed for luxury living & entertainment. Originally constructed with high-quality craftsmanship and the finest materials this home is truly something special. The estate quality grounds consist of 2.86 acres of private & beautiful mature landscaping, grassy lawn areas, hardscaping, perennial gardens, pond and backyard resort style in-ground pool. This 4 bedroom, 3.5 bath colonial offers nearly 5,000 square feet of finished living space. Upon entering the front foyer, you are greeted with abundant natural light, an impressive open layout, ornate columns & archways and amazing two-story great room with fireplace. A large custom kitchen with granite countertops, stainless steel appliances, breakfast seating and access to the back deck overlooking the pool. Formal dining space, den/tv seating area, guest bath and attached two car garage complete the ground level. The 2nd floor is highlighted with a bright & elegant hallway open to the great room and entry foyer below. A large primary bedroom features a spacious en-suite tile bath with a large jacuzzi bathtub, separate shower, double vanity and access to a large walk-in closet. The second floor includes two additional large bedrooms & full guest bath with double vanity. Beautiful marble tile & hardwood flooring throughout, crown molding and central air conditioning set this home apart from its peers. The home also features a beautifully finished basement with recreation & seating areas, full bathroom with laundry and an additional guest bedroom. The basement utility areas include upgraded water filtration system, high-efficiency propane furnace and hybrid electric hot water heater. The exterior grounds are equally grand, with stone pillars & long private driveway, a private pond, established trees & shrubs and the incredible in-ground pool area awaits your future enjoyment.
Home Details
Home Type
- Single Family
Est. Annual Taxes
- $10,243
Year Built
- Built in 2002
Lot Details
- 2.86 Acre Lot
- Landscaped
- Level Lot
- Open Lot
- Property is zoned SR
Parking
- 2 Car Direct Access Garage
- Automatic Garage Door Opener
- Driveway
Home Design
- Colonial Architecture
- Wood Frame Construction
- Pitched Roof
- Shingle Roof
- Vinyl Siding
Interior Spaces
- Crown Molding
- 1 Fireplace
- Great Room
- Family Room
- Dining Room
- Den
- Home Gym
- Laundry Room
Flooring
- Wood
- Tile
Bedrooms and Bathrooms
- 4 Bedrooms
- Primary bedroom located on second floor
- En-Suite Primary Bedroom
- Walk-In Closet
- Soaking Tub
Finished Basement
- Basement Fills Entire Space Under The House
- Interior Basement Entry
- Sump Pump
Pool
- In Ground Pool
Utilities
- Zoned Heating and Cooling System
- Heating System Uses Propane
- Heat Pump System
- Baseboard Heating
- Hot Water Heating System
- Private Water Source
- Well
- Electric Water Heater
- Private Sewer
Community Details
- No Home Owners Association
Listing and Financial Details
- Tax Lot 22
- Assessor Parcel Number GRHM-000075-000008-000022
Map
Home Values in the Area
Average Home Value in this Area
Tax History
| Year | Tax Paid | Tax Assessment Tax Assessment Total Assessment is a certain percentage of the fair market value that is determined by local assessors to be the total taxable value of land and additions on the property. | Land | Improvement |
|---|---|---|---|---|
| 2024 | $10,243 | $696,800 | $119,900 | $576,900 |
| 2023 | $9,581 | $696,800 | $119,900 | $576,900 |
| 2022 | $8,954 | $696,800 | $119,900 | $576,900 |
| 2021 | $8,109 | $418,000 | $97,100 | $320,900 |
| 2020 | $7,942 | $418,000 | $97,100 | $320,900 |
| 2019 | $4,998 | $418,000 | $97,100 | $320,900 |
| 2018 | $7,608 | $418,000 | $97,100 | $320,900 |
| 2017 | $7,148 | $418,000 | $97,100 | $320,900 |
| 2016 | $7,111 | $418,300 | $97,400 | $320,900 |
| 2015 | $6,818 | $418,300 | $97,400 | $320,900 |
| 2014 | $5,913 | $339,800 | $78,200 | $261,600 |
| 2013 | $5,879 | $339,800 | $78,200 | $261,600 |
Property History
| Date | Event | Price | List to Sale | Price per Sq Ft |
|---|---|---|---|---|
| 10/29/2025 10/29/25 | Pending | -- | -- | -- |
| 09/17/2025 09/17/25 | For Sale | $1,135,000 | -- | $228 / Sq Ft |
Source: Maine Listings
MLS Number: 1638024
APN: GRHM-000075-000008-000022
- 42 Brandons Way
- 186 Line Rd
- 192 Cemetery Rd
- 125 Old Thompson Rd
- 866 Parker Farm Rd Unit A
- 866 Parker Farm Rd Unit B
- 116 Dingley Spring Rd
- 89 Shaws Mill Rd
- 6 Sunrise St
- 63 Ossipee Trail E
- 27 Ossipee Trail E Unit 1
- 66 Ossipee Trail East Trail E
- 8 Cortland Place Unit 5
- 6 Cortland Place Unit 4
- 4 Cortland Place Unit 3
- 1 Macie Dr Unit 84
- 11 Macie Dr Unit 79
- 56 Hay Field Dr
- 7 Macie Dr
- 580 Bonny Eagle Rd
