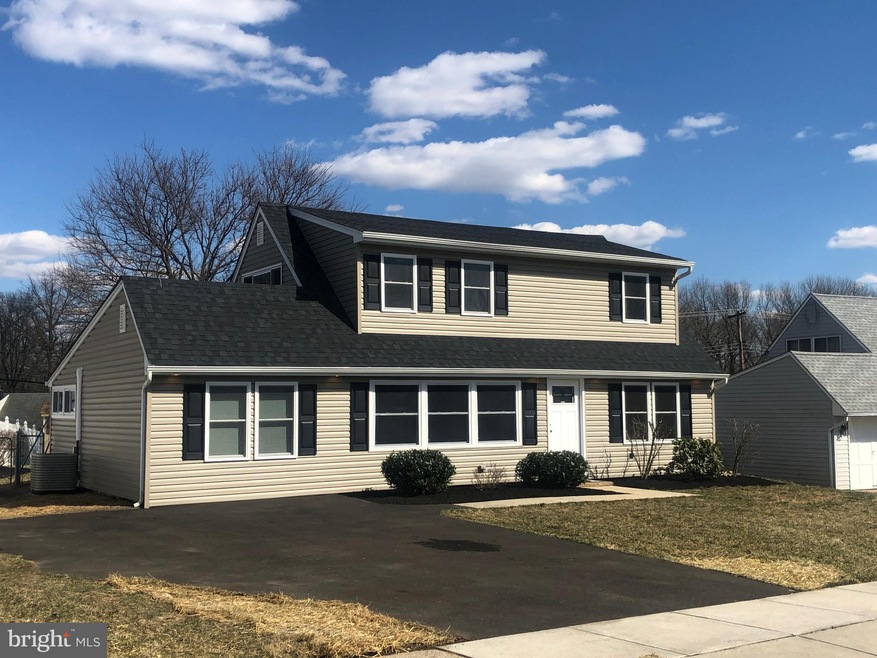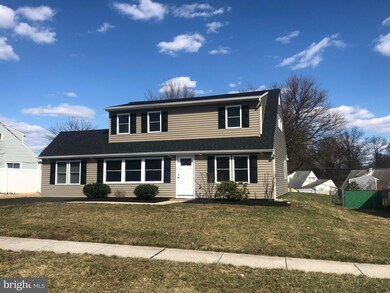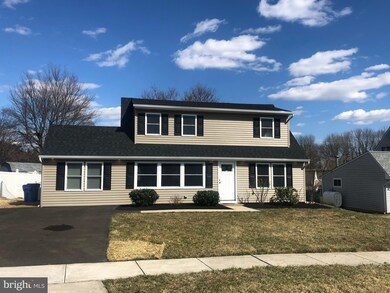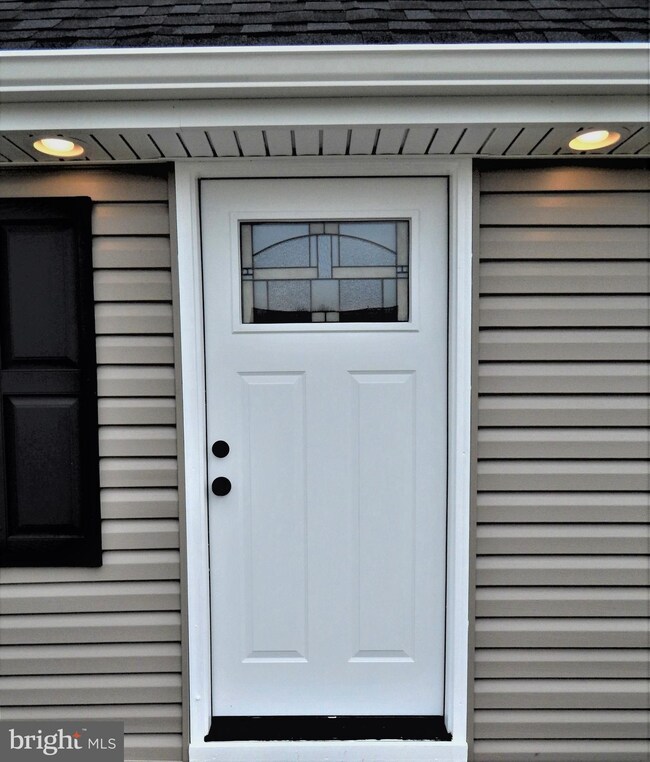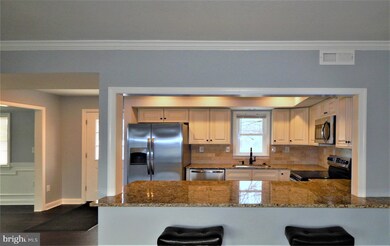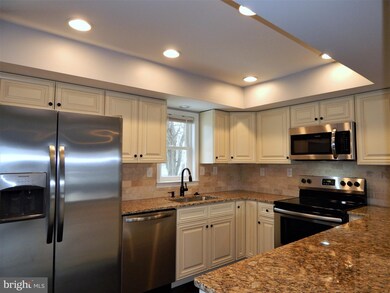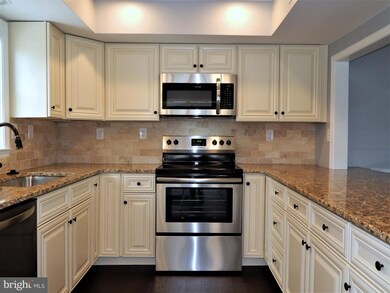
14 Peony Rd Levittown, PA 19056
Plumbridge NeighborhoodHighlights
- Open Floorplan
- Wood Flooring
- Breakfast Area or Nook
- Colonial Architecture
- No HOA
- Formal Dining Room
About This Home
As of April 2019This is a special Home! A completely remodeled DORMERED Jubilee! This home was just finished by a local master contractor. Not your typical flip...this home will pass any home inspection! Brand new roof, siding and windows. Awesome kitchen with granite counter with breakfast bar. High quality cabinets, and brand new stainless steel appliances. Open concept with living room. Hardwood floors in living room, kitchen, dining room and family room. Glass door from living room into family room. Downstairs laundry room with laundry tub. The downstairs master bedroom is HUGE! Large walk-in closet and master bath. Both bathrooms are tastefully remodeled. The upstairs bedrooms are really large because of the dormer. Brand new heatpump and central air. Brand new concrete patio out back overlooking the absolutely great back yard, way bigger yard than most. Shed in back, replaced sewer line. Double wide driveway. You will LOVE this Home!
Home Details
Home Type
- Single Family
Est. Annual Taxes
- $4,727
Year Built
- Built in 1955
Lot Details
- 0.28 Acre Lot
- Lot Dimensions are 87.00 x 142.00
- Property is zoned R3
Home Design
- Colonial Architecture
- Frame Construction
- Architectural Shingle Roof
Interior Spaces
- 1,700 Sq Ft Home
- Property has 2 Levels
- Open Floorplan
- Chair Railings
- Crown Molding
- Wainscoting
- Ceiling Fan
- Family Room Off Kitchen
- Living Room
- Formal Dining Room
- Wood Flooring
Kitchen
- Breakfast Area or Nook
- Eat-In Kitchen
- Electric Oven or Range
- Built-In Range
- Built-In Microwave
- Dishwasher
- Stainless Steel Appliances
- Compactor
- Disposal
Bedrooms and Bathrooms
- En-Suite Primary Bedroom
- En-Suite Bathroom
Laundry
- Laundry on main level
- Electric Dryer
- Washer
Parking
- Driveway
- Off-Street Parking
Utilities
- Central Air
- Back Up Electric Heat Pump System
- Water Heater
Community Details
- No Home Owners Association
- Plumbridge Subdivision
Listing and Financial Details
- Tax Lot 118
- Assessor Parcel Number 05-021-118
Ownership History
Purchase Details
Home Financials for this Owner
Home Financials are based on the most recent Mortgage that was taken out on this home.Purchase Details
Home Financials for this Owner
Home Financials are based on the most recent Mortgage that was taken out on this home.Purchase Details
Home Financials for this Owner
Home Financials are based on the most recent Mortgage that was taken out on this home.Purchase Details
Home Financials for this Owner
Home Financials are based on the most recent Mortgage that was taken out on this home.Similar Homes in the area
Home Values in the Area
Average Home Value in this Area
Purchase History
| Date | Type | Sale Price | Title Company |
|---|---|---|---|
| Deed | $284,000 | Bucks Cnty Abstract Svcs Llc | |
| Deed | $120,000 | Equity One Abstract Llc | |
| Deed | $212,000 | None Available | |
| Deed | $211,000 | None Available |
Mortgage History
| Date | Status | Loan Amount | Loan Type |
|---|---|---|---|
| Open | $279,000 | New Conventional | |
| Closed | $275,480 | New Conventional | |
| Previous Owner | $208,160 | FHA | |
| Previous Owner | $207,178 | FHA | |
| Previous Owner | $142,200 | Purchase Money Mortgage |
Property History
| Date | Event | Price | Change | Sq Ft Price |
|---|---|---|---|---|
| 04/30/2019 04/30/19 | Sold | $284,000 | -3.7% | $167 / Sq Ft |
| 03/30/2019 03/30/19 | Pending | -- | -- | -- |
| 03/30/2019 03/30/19 | Price Changed | $295,000 | +1.8% | $174 / Sq Ft |
| 03/19/2019 03/19/19 | For Sale | $289,900 | +141.6% | $171 / Sq Ft |
| 12/18/2018 12/18/18 | Sold | $120,000 | -14.3% | $91 / Sq Ft |
| 10/03/2018 10/03/18 | Price Changed | $140,000 | 0.0% | $106 / Sq Ft |
| 08/29/2018 08/29/18 | Price Changed | $140,000 | +16.7% | $106 / Sq Ft |
| 07/08/2018 07/08/18 | Pending | -- | -- | -- |
| 05/30/2018 05/30/18 | Off Market | $120,000 | -- | -- |
| 05/08/2018 05/08/18 | Price Changed | $140,000 | 0.0% | $106 / Sq Ft |
| 05/08/2018 05/08/18 | For Sale | $140,000 | +16.7% | $106 / Sq Ft |
| 04/23/2018 04/23/18 | Off Market | $120,000 | -- | -- |
| 04/11/2018 04/11/18 | For Sale | $160,000 | -24.5% | $121 / Sq Ft |
| 07/30/2015 07/30/15 | Sold | $212,000 | +1.0% | $139 / Sq Ft |
| 05/20/2015 05/20/15 | Pending | -- | -- | -- |
| 04/27/2015 04/27/15 | Price Changed | $209,900 | -4.1% | $137 / Sq Ft |
| 04/06/2015 04/06/15 | For Sale | $218,900 | -- | $143 / Sq Ft |
Tax History Compared to Growth
Tax History
| Year | Tax Paid | Tax Assessment Tax Assessment Total Assessment is a certain percentage of the fair market value that is determined by local assessors to be the total taxable value of land and additions on the property. | Land | Improvement |
|---|---|---|---|---|
| 2024 | $5,567 | $20,500 | $4,600 | $15,900 |
| 2023 | $5,526 | $20,500 | $4,600 | $15,900 |
| 2022 | $5,526 | $20,500 | $4,600 | $15,900 |
| 2021 | $5,526 | $20,500 | $4,600 | $15,900 |
| 2020 | $5,526 | $20,500 | $4,600 | $15,900 |
| 2019 | $4,727 | $17,600 | $4,600 | $13,000 |
| 2018 | $4,651 | $17,600 | $4,600 | $13,000 |
| 2017 | $4,580 | $17,600 | $4,600 | $13,000 |
| 2016 | $4,580 | $17,600 | $4,600 | $13,000 |
| 2015 | $3,278 | $17,600 | $4,600 | $13,000 |
| 2014 | $3,278 | $17,600 | $4,600 | $13,000 |
Agents Affiliated with this Home
-

Seller's Agent in 2019
bill kramer
Heritage Homes Realty
(267) 994-2086
71 Total Sales
-

Buyer's Agent in 2019
Dorothy Donovan
Keller Williams Real Estate-Langhorne
(302) 293-9801
121 Total Sales
-

Seller's Agent in 2018
Diana Farmer
Keller Williams Real Estate-Langhorne
(267) 249-0055
1 in this area
93 Total Sales
-
W
Seller's Agent in 2015
Warren Flax
RE/MAX
-

Seller Co-Listing Agent in 2015
Andrew Dickinson
RE/MAX
(215) 919-7406
2 Total Sales
-
J
Buyer's Agent in 2015
Jackie Lawler
Exceed Realty
(267) 241-6556
17 Total Sales
Map
Source: Bright MLS
MLS Number: PABU445870
APN: 05-021-118
- 39 Plumtree Rd
- 145 Mill Dr
- 21 Mintleaf Rd
- 15 Mintleaf Rd
- 3021 Bath Rd
- 218 Plumbridge Dr
- 35 Long Loop Rd
- 64 Long Loop Rd
- 45 Tanglewood Dr
- 2723 Crest Ave
- 90 Catherine Ct
- 0 West Ave
- 2515 Green Ave
- 72 Basswood Rd
- 2800 New Falls Rd
- 40 Bittersweet Rd
- 3715 Reedman Ave
- 948 Oakland Ave
- 27 Jasmine Rd
- 956 Ralph Ave
