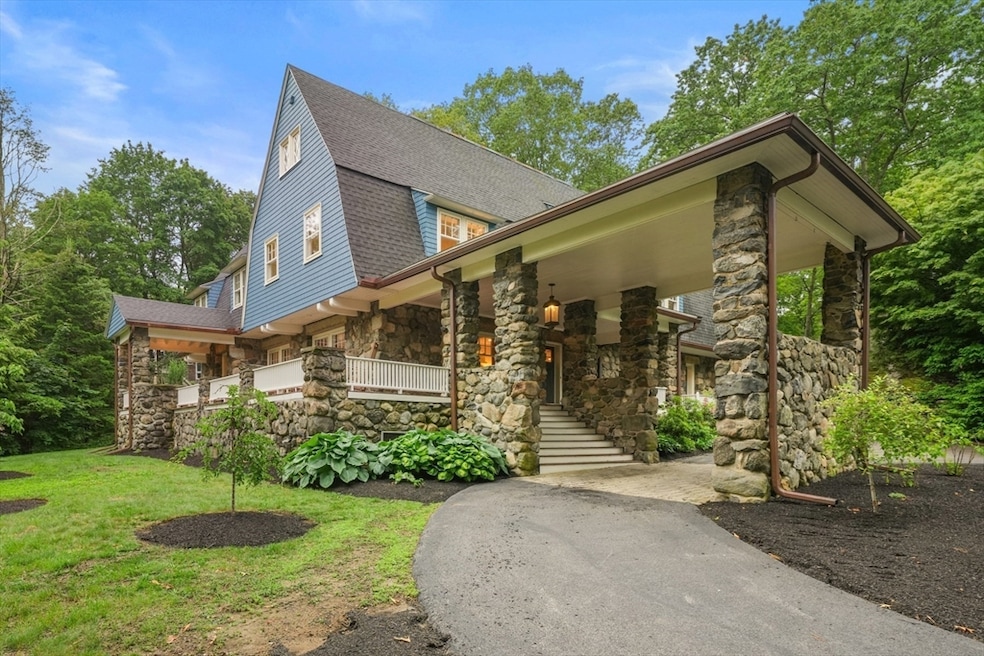14 Percy Rd Lexington, MA 02421
Munroe Hill NeighborhoodEstimated payment $23,015/month
Highlights
- Golf Course Community
- Community Stables
- Medical Services
- Bowman Elementary School Rated A+
- Barn or Stable
- Property is near public transit
About This Home
Timeless Charm Meets Contemporary Comfort in this Modernized 1880's Shingle-Style Gem! Set on a large lot in a quiet section of Munroe Hill, this home blends historic character with modern living. Long circular driveway, grand porte-cochere, and high gambrel roof command attention. Offering 6–7 spacious bedrooms, several w/fireplaces & en-suite baths. Original artisan-crafted built-ins, leaded glass, and sophisticated trimwork throughout. Completely renovated on all floors for modern life, this residence showcases an all-new chef’s kitchen, spa-inspired baths, high-end lighting. Stunning 2000+ sf playroom with skylight and cathedral ceilings pours natural light through the center of the home. Outdoors, enjoy a bluestone terrace & a 90-ft wraparound porch surrounded by mature trees. Exceptional in every way, minutes to Lexington Center, the scenic Minuteman Bikeway, highly rated local schools, & 20-mins to Boston. Seller welcomes offers with requests for compensation. Garage sold AS-IS.
Home Details
Home Type
- Single Family
Est. Annual Taxes
- $39,368
Year Built
- Built in 1885
Lot Details
- 0.74 Acre Lot
- Property is zoned RS
Parking
- 2 Car Detached Garage
- Driveway
- Open Parking
- Off-Street Parking
Home Design
- Post and Beam
- Stone Foundation
- Blown Fiberglass Insulation
- Cellulose Insulation
- Blown-In Insulation
- Batts Insulation
- Shingle Roof
- Shingle Siding
- Stone
Interior Spaces
- 8,577 Sq Ft Home
- 8 Fireplaces
- Window Screens
- Attic
Kitchen
- Oven
- Range with Range Hood
- Microwave
- Dishwasher
- Disposal
Flooring
- Wood
- Stone
- Tile
Bedrooms and Bathrooms
- 7 Bedrooms
Laundry
- Dryer
- Washer
Unfinished Basement
- Basement Fills Entire Space Under The House
- Interior Basement Entry
- Block Basement Construction
Home Security
- Home Security System
- Storm Windows
Outdoor Features
- Bulkhead
- Patio
- Rain Gutters
- Porch
Location
- Property is near public transit
- Property is near schools
Utilities
- Forced Air Heating and Cooling System
- 3 Cooling Zones
- 4 Heating Zones
- Heating System Uses Natural Gas
- Hydro-Air Heating System
- 220 Volts
- Gas Water Heater
Additional Features
- Energy-Efficient Thermostat
- Barn or Stable
Listing and Financial Details
- Assessor Parcel Number M:0039 L:00016A,551856
Community Details
Overview
- No Home Owners Association
Amenities
- Medical Services
- Shops
Recreation
- Golf Course Community
- Tennis Courts
- Park
- Community Stables
- Bike Trail
Map
Home Values in the Area
Average Home Value in this Area
Tax History
| Year | Tax Paid | Tax Assessment Tax Assessment Total Assessment is a certain percentage of the fair market value that is determined by local assessors to be the total taxable value of land and additions on the property. | Land | Improvement |
|---|---|---|---|---|
| 2025 | $39,368 | $3,219,000 | $1,154,000 | $2,065,000 |
| 2024 | $37,289 | $3,044,000 | $1,099,000 | $1,945,000 |
| 2023 | $29,341 | $2,257,000 | $1,000,000 | $1,257,000 |
| 2022 | $29,132 | $2,111,000 | $909,000 | $1,202,000 |
| 2021 | $27,917 | $1,940,000 | $866,000 | $1,074,000 |
| 2020 | $27,889 | $1,985,000 | $866,000 | $1,119,000 |
| 2019 | $28,339 | $2,007,000 | $825,000 | $1,182,000 |
| 2018 | $26,898 | $1,881,000 | $763,000 | $1,118,000 |
| 2017 | $26,183 | $1,807,000 | $727,000 | $1,080,000 |
| 2016 | $26,368 | $1,806,000 | $668,000 | $1,138,000 |
| 2015 | $25,277 | $1,701,000 | $607,000 | $1,094,000 |
| 2014 | $25,343 | $1,634,000 | $544,000 | $1,090,000 |
Property History
| Date | Event | Price | Change | Sq Ft Price |
|---|---|---|---|---|
| 07/01/2025 07/01/25 | Pending | -- | -- | -- |
| 06/11/2025 06/11/25 | For Sale | $3,650,000 | +19.7% | $426 / Sq Ft |
| 08/10/2022 08/10/22 | Sold | $3,050,000 | -7.4% | $356 / Sq Ft |
| 07/09/2022 07/09/22 | Pending | -- | -- | -- |
| 06/01/2022 06/01/22 | For Sale | $3,295,000 | +64.8% | $384 / Sq Ft |
| 12/04/2018 12/04/18 | Sold | $2,000,000 | -14.7% | $318 / Sq Ft |
| 10/01/2018 10/01/18 | Pending | -- | -- | -- |
| 05/17/2018 05/17/18 | Price Changed | $2,345,000 | -6.0% | $373 / Sq Ft |
| 03/22/2018 03/22/18 | For Sale | $2,495,000 | -- | $397 / Sq Ft |
Purchase History
| Date | Type | Sale Price | Title Company |
|---|---|---|---|
| Not Resolvable | $2,000,000 | -- |
Mortgage History
| Date | Status | Loan Amount | Loan Type |
|---|---|---|---|
| Open | $2,160,000 | Purchase Money Mortgage | |
| Closed | $658,000 | Fannie Mae Freddie Mac | |
| Closed | $1,600,000 | Purchase Money Mortgage | |
| Previous Owner | $1,000,000 | Closed End Mortgage | |
| Previous Owner | $300,000 | No Value Available | |
| Previous Owner | $470,000 | No Value Available | |
| Previous Owner | $396,000 | No Value Available | |
| Previous Owner | $400,000 | No Value Available |
Source: MLS Property Information Network (MLS PIN)
MLS Number: 73389244
APN: LEXI-000039-000000-000016A
- 2 Percy Rd
- 10 Eliot Rd
- 1303 Massachusetts Ave
- 1 Beech Tree Ln
- 48 Sherburne Rd
- 1 Tricorne Rd
- 7 Lothrop Cir
- 20 Marrett Rd
- 49 Fletcher Ave
- 25 Maple St
- 197 Woburn St
- 31 Maple St
- 36 Independence Ave
- 1894 Massachusetts Ave
- 1900 Massachusetts Ave
- 20 Loring Rd
- 440 Waltham St
- 45 Hancock St
- 52 Laconia St
- 17 Prospect Hill Rd







