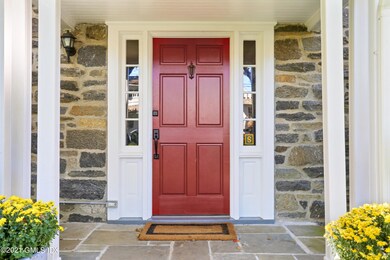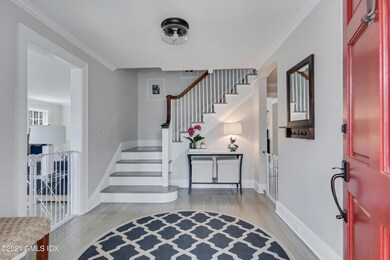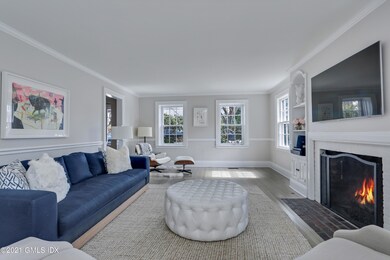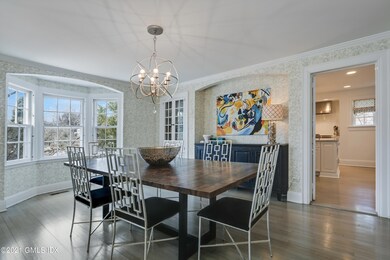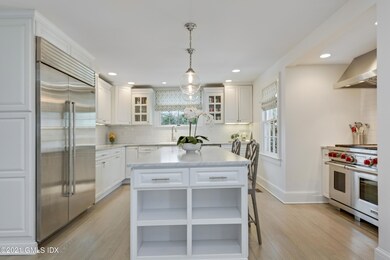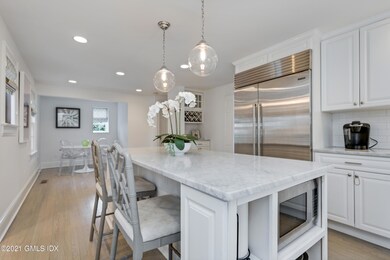
14 Perryridge Rd Greenwich, CT 06830
Mid-Country East NeighborhoodHighlights
- Colonial Architecture
- Wood Flooring
- 1 Fireplace
- North Street School Rated A+
- Full Attic
- Terrace
About This Home
As of May 2021Stylish, in-town four bedroom Colonial showcases a 2018 renovated interior which includes Carrara marble kitchen, baths and rich hardwood floors nestled on coveted street with lovely yard. Offers an easy sidewalk stroll to town. Elegant main level boasts striking kitchen with center island seating, Wolf, Bosch and Sub-Zero appliances, inviting breakfast nook; bay window overlooking backyard in dining room; wonderful family room with outdoor access; tasteful living room with fireplace flanked by bookcases and powder room. Second floor features chic master suite with deck, radiant heated floors in luxurious bath; two bedrooms and full bath. A private guest suite with full bath and laundry room comprise walkout lower level. Great work from home options here! With attached two-car garage.
Last Agent to Sell the Property
Lindsay Sheehy
Houlihan Lawrence License #RES.0793822 Listed on: 03/01/2021
Home Details
Home Type
- Single Family
Est. Annual Taxes
- $13,982
Year Built
- Built in 1935 | Remodeled in 2018
Lot Details
- 7,841 Sq Ft Lot
- Fenced
- Level Lot
- Property is zoned R-7
Parking
- 2 Car Attached Garage
- Automatic Garage Door Opener
- Garage Door Opener
Home Design
- Colonial Architecture
- Asphalt Roof
- Shingle Siding
- Stone
Interior Spaces
- 3,183 Sq Ft Home
- Built-In Features
- 1 Fireplace
- Formal Dining Room
- Wood Flooring
- Finished Basement
- Walk-Out Basement
- Eat-In Kitchen
Bedrooms and Bathrooms
- 4 Bedrooms
- Separate Shower
Laundry
- Laundry Room
- Washer and Dryer
Attic
- Full Attic
- Walkup Attic
Outdoor Features
- Balcony
- Terrace
Utilities
- Forced Air Heating and Cooling System
- Heating System Uses Gas
- Heating System Uses Natural Gas
- Gas Available
- Gas Water Heater
- Cable TV Available
Listing and Financial Details
- Assessor Parcel Number 07-1129/S
Similar Homes in the area
Home Values in the Area
Average Home Value in this Area
Property History
| Date | Event | Price | Change | Sq Ft Price |
|---|---|---|---|---|
| 05/11/2021 05/11/21 | Sold | $2,045,000 | +2.5% | $642 / Sq Ft |
| 03/13/2021 03/13/21 | Pending | -- | -- | -- |
| 02/26/2021 02/26/21 | For Sale | $1,995,000 | 0.0% | $627 / Sq Ft |
| 07/24/2019 07/24/19 | Rented | $7,600 | -2.6% | -- |
| 07/24/2019 07/24/19 | Under Contract | -- | -- | -- |
| 06/27/2019 06/27/19 | For Rent | $7,800 | 0.0% | -- |
| 04/22/2014 04/22/14 | Sold | $1,785,000 | -3.5% | $660 / Sq Ft |
| 03/04/2014 03/04/14 | Pending | -- | -- | -- |
| 01/31/2014 01/31/14 | For Sale | $1,849,000 | +7.8% | $683 / Sq Ft |
| 07/11/2013 07/11/13 | Sold | $1,715,000 | +1.2% | $634 / Sq Ft |
| 04/16/2013 04/16/13 | Pending | -- | -- | -- |
| 04/08/2013 04/08/13 | For Sale | $1,695,000 | -- | $626 / Sq Ft |
Tax History Compared to Growth
Tax History
| Year | Tax Paid | Tax Assessment Tax Assessment Total Assessment is a certain percentage of the fair market value that is determined by local assessors to be the total taxable value of land and additions on the property. | Land | Improvement |
|---|---|---|---|---|
| 2021 | $14,270 | $1,163,190 | $619,990 | $543,200 |
Agents Affiliated with this Home
-
L
Seller's Agent in 2021
Lindsay Sheehy
Houlihan Lawrence
-
Elizabeth Levison

Buyer's Agent in 2021
Elizabeth Levison
Compass Connecticut, LLC
(646) 785-9265
4 in this area
26 Total Sales
-
D
Seller's Agent in 2019
Debby Gardiner
Houlihan Lawrence
-
Helene Barre

Buyer's Agent in 2019
Helene Barre
Sotheby's International Realty
(203) 550-0855
8 in this area
41 Total Sales
-
K
Seller's Agent in 2014
Kristy De La Sierra
BHHS New England Properties
-
R
Buyer's Agent in 2014
Renee Gallagher
Coldwell Banker/GFP
Map
Source: Greenwich Association of REALTORS®
MLS Number: 112291
APN: GREE M:07 B:1129/S
- 35 Skylark Rd
- 21 Northfield St
- 9 Carleton St
- 63 Church St Unit A
- 65 Sherwood Place
- 190 Lake Ave
- 20 Church St Unit B62
- 20 Church St Unit A34
- 4 Lafayette Ct Unit 1C
- 30 Milbank Ave
- 68 Dearfield Dr
- 14 Meadow Dr
- 56 Putnam Park
- 84 Putnam Park
- 114 Putnam Park Unit 114
- 14 Zaccheus Mead Ln
- 75 Mason St
- 4 Putnam Hill Rd Unit 2E
- 5 Putnam Hill Unit 2D
- 2 Winding Ln

