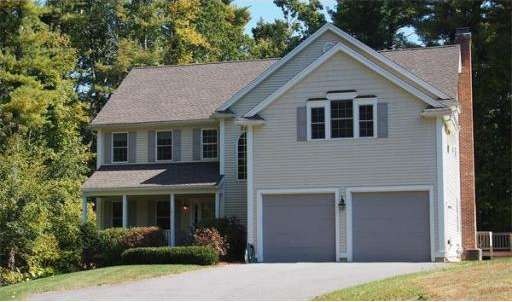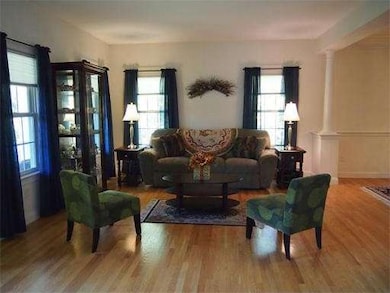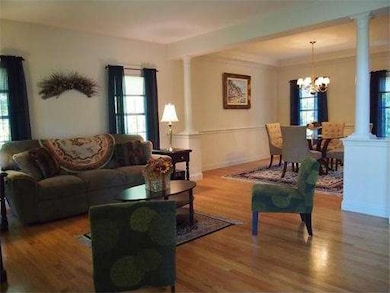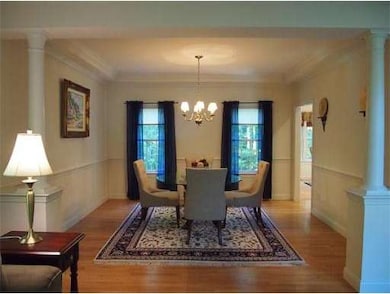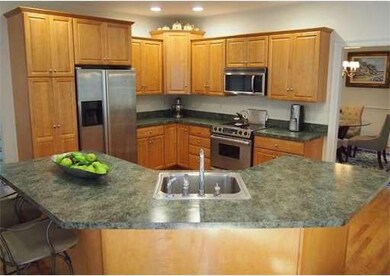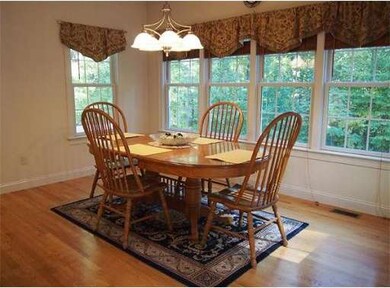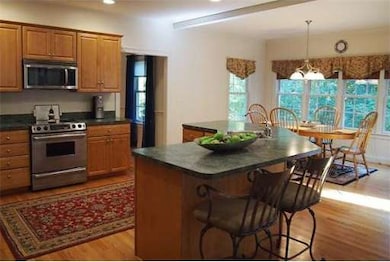
14 Pierce St Pepperell, MA 01463
About This Home
As of August 2016Custom built Colonial situated on a two plus acre lot in a quiet setting. This home offers an open floor plan with a Maple cabinet kitchen with stainless steel cabinets, large breakfast bar and and dining area; fireplaced family room with large deck overlooking private back yard. Formal living and dining room with stately columns and tray ceiling. Separate ceramic tile laundry room from the first floor half bath. Hardwood flooring throughout the first floor. A spacious and inviting master bedroom with his and her walk-in closets, large bath with Jacuzzi tub, double sinks and separate shower. Three additional ample sized bedrooms, full bath and a playroom/game room with electric heat and separate A/C completes the picture! Many additional amenities this home offers such as a security system, irrigation, central air conditioning, plumbed for central vac and large walk out basement. Great commuting location.
Last Agent to Sell the Property
Keller Williams Realty-Merrimack Listed on: 10/09/2013

Last Buyer's Agent
Maryanne Swartz
ERA Key Realty Services License #453011921
Home Details
Home Type
Single Family
Est. Annual Taxes
$10,589
Year Built
2003
Lot Details
0
Listing Details
- Lot Description: Wooded, Paved Drive, Easements, Fenced/Enclosed
- Other Agent: 2.50
- Special Features: None
- Property Sub Type: Detached
- Year Built: 2003
Interior Features
- Appliances: Range, Wall Oven, Dishwasher, Refrigerator
- Fireplaces: 1
- Has Basement: Yes
- Fireplaces: 1
- Primary Bathroom: Yes
- Number of Rooms: 10
- Amenities: Shopping, Walk/Jog Trails, Stables, Golf Course, Medical Facility, Laundromat, Bike Path, Conservation Area, Highway Access, House of Worship, Private School, Public School
- Electric: 200 Amps
- Energy: Insulated Windows, Insulated Doors, Storm Doors
- Flooring: Tile, Wall to Wall Carpet, Hardwood
- Insulation: Full
- Interior Amenities: Security System, Cable Available, Walk-up Attic
- Basement: Full
- Bedroom 2: Second Floor, 15X12
- Bedroom 3: Second Floor, 14X13
- Bedroom 4: Second Floor, 13X12
- Kitchen: First Floor, 22X14
- Laundry Room: First Floor, 8X6
- Living Room: First Floor, 18X13
- Master Bedroom: Second Floor, 24X18
- Master Bedroom Description: Bathroom - Full, Bathroom - Double Vanity/Sink, Flooring - Wall to Wall Carpet, Hot Tub / Spa
- Dining Room: First Floor, 14X14
- Family Room: First Floor, 19X16
Exterior Features
- Roof: Asphalt/Fiberglass Shingles
- Frontage: 425.00
- Construction: Frame
- Exterior Features: Porch, Deck - Wood, Sprinkler System, Screens, Fenced Yard
- Foundation: Poured Concrete
Garage/Parking
- Garage Parking: Attached
- Garage Spaces: 2
- Parking: Off-Street, Paved Driveway
- Parking Spaces: 4
Utilities
- Cooling: Central Air, Wall AC
- Heating: Forced Air, Oil
- Cooling Zones: 2
- Heat Zones: 2
- Hot Water: Electric
- Utility Connections: for Electric Range, for Electric Oven
Condo/Co-op/Association
- HOA: No
Schools
- Elementary School: Varnum Brook
- Middle School: Nissitissit
- High School: Nmrhs
Ownership History
Purchase Details
Home Financials for this Owner
Home Financials are based on the most recent Mortgage that was taken out on this home.Purchase Details
Home Financials for this Owner
Home Financials are based on the most recent Mortgage that was taken out on this home.Purchase Details
Home Financials for this Owner
Home Financials are based on the most recent Mortgage that was taken out on this home.Similar Homes in Pepperell, MA
Home Values in the Area
Average Home Value in this Area
Purchase History
| Date | Type | Sale Price | Title Company |
|---|---|---|---|
| Not Resolvable | $436,000 | -- | |
| Not Resolvable | $425,000 | -- | |
| Deed | $565,425 | -- |
Mortgage History
| Date | Status | Loan Amount | Loan Type |
|---|---|---|---|
| Open | $28,392 | FHA | |
| Open | $417,560 | FHA | |
| Closed | $447,547 | FHA | |
| Previous Owner | $439,000 | New Conventional | |
| Previous Owner | $329,000 | No Value Available | |
| Previous Owner | $509,000 | Purchase Money Mortgage |
Property History
| Date | Event | Price | Change | Sq Ft Price |
|---|---|---|---|---|
| 08/10/2016 08/10/16 | Sold | $463,000 | -3.3% | $137 / Sq Ft |
| 06/29/2016 06/29/16 | Pending | -- | -- | -- |
| 06/09/2016 06/09/16 | For Sale | $479,000 | +12.7% | $141 / Sq Ft |
| 02/28/2014 02/28/14 | Sold | $425,000 | -3.4% | $125 / Sq Ft |
| 01/21/2014 01/21/14 | Pending | -- | -- | -- |
| 10/09/2013 10/09/13 | For Sale | $439,900 | -- | $130 / Sq Ft |
Tax History Compared to Growth
Tax History
| Year | Tax Paid | Tax Assessment Tax Assessment Total Assessment is a certain percentage of the fair market value that is determined by local assessors to be the total taxable value of land and additions on the property. | Land | Improvement |
|---|---|---|---|---|
| 2025 | $10,589 | $723,800 | $199,000 | $524,800 |
| 2024 | $9,705 | $676,300 | $182,700 | $493,600 |
| 2023 | $9,163 | $605,200 | $142,700 | $462,500 |
| 2022 | $9,393 | $547,700 | $130,200 | $417,500 |
| 2021 | $9,157 | $511,000 | $114,200 | $396,800 |
| 2020 | $8,792 | $517,800 | $114,200 | $403,600 |
| 2019 | $7,900 | $476,200 | $114,200 | $362,000 |
| 2018 | $7,471 | $455,800 | $114,200 | $341,600 |
| 2017 | $7,190 | $452,500 | $114,200 | $338,300 |
| 2016 | $6,954 | $420,700 | $114,200 | $306,500 |
| 2015 | $6,838 | $428,700 | $122,200 | $306,500 |
| 2014 | $6,474 | $408,200 | $114,200 | $294,000 |
Agents Affiliated with this Home
-
M
Seller's Agent in 2016
Maryanne Swartz
ERA Key Realty Services
-
Maureen Harmonay

Buyer's Agent in 2016
Maureen Harmonay
Coldwell Banker Realty - Concord
(978) 502-5800
1 in this area
71 Total Sales
-
Faun MacDonald

Seller's Agent in 2014
Faun MacDonald
Keller Williams Realty-Merrimack
(978) 758-1884
18 in this area
40 Total Sales
Map
Source: MLS Property Information Network (MLS PIN)
MLS Number: 71594778
APN: PEPP-000010-000015-000002
