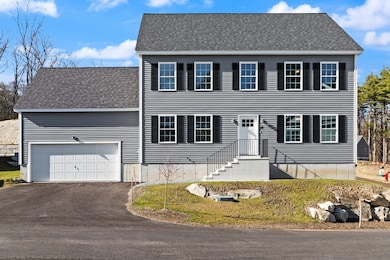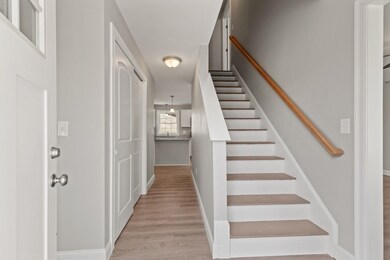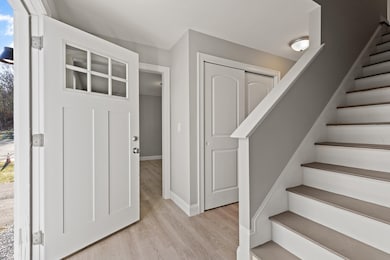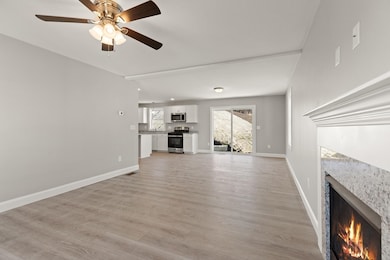14 Pine Hill Way Harvard, MA 01451
Estimated payment $4,424/month
Highlights
- Golf Course Community
- Community Stables
- Open Floorplan
- Hildreth Elementary School Rated A
- New Construction
- Mud Room
About This Home
***SELLER WILL PAY ONE YEAR OF CONDO FEES***This is the final Phase at Pine Hill Village! Now is your chance to own this brand new construction detached condo in Harvard's exclusive development. This home is a classic 3bd+DEN, 2.5 bath, 2 car garage Colonial style featuring 2080sf.The 1st fl features a modern kitchen complete w/white cabinets, SS appliances & granite counters. The dine-in area has sliders to a private patio. There is also an open concept living rm w/gas fireplace, ceiling fan & separate formal dining room. Next you will find the mudroom, half bath & laundry area. The spacious primary bedroom suite w/walk in closet, en suite & cathedral ceiling are upstairs on the 2nd floor as well as 2 additional bedrooms PLUS den/home office area. The unfinished basement offers lots of potential and plenty of natural light! 1 year Builder Warranty included.
Listing Agent
Carla Cricones Page
Expert Realty Listed on: 04/25/2025
Property Details
Home Type
- Condominium
Year Built
- Built in 2026 | New Construction
Parking
- 2 Car Attached Garage
- Off-Street Parking
Home Design
- Entry on the 1st floor
- Frame Construction
- Shingle Roof
Interior Spaces
- 2,080 Sq Ft Home
- 2-Story Property
- Open Floorplan
- Ceiling Fan
- Insulated Windows
- Sliding Doors
- Mud Room
- Entrance Foyer
- Living Room with Fireplace
- Dining Area
- Den
- Basement
Kitchen
- Stove
- Range
- Microwave
- Dishwasher
- Stainless Steel Appliances
- Kitchen Island
- Solid Surface Countertops
Flooring
- Wall to Wall Carpet
- Laminate
Bedrooms and Bathrooms
- 3 Bedrooms
- Primary bedroom located on second floor
- Walk-In Closet
- Pedestal Sink
- Bathtub with Shower
- Separate Shower
Laundry
- Laundry on main level
- Washer and Gas Dryer Hookup
Schools
- Hildreth Elementary School
- Bromfield Middle School
- Bromfield High School
Utilities
- Forced Air Heating and Cooling System
- 2 Cooling Zones
- 2 Heating Zones
- Heating System Uses Natural Gas
- Well
- Private Sewer
Additional Features
- Patio
- Property is near schools
Listing and Financial Details
- Home warranty included in the sale of the property
- Assessor Parcel Number 5121284
Community Details
Overview
- Association fees include water, sewer, insurance, maintenance structure, road maintenance, ground maintenance, snow removal, reserve funds
- 23 Units
- Pine Hill Village Community
- Near Conservation Area
Amenities
- Common Area
- Shops
- Laundry Facilities
Recreation
- Golf Course Community
- Park
- Community Stables
- Jogging Path
- Bike Trail
Map
Home Values in the Area
Average Home Value in this Area
Tax History
| Year | Tax Paid | Tax Assessment Tax Assessment Total Assessment is a certain percentage of the fair market value that is determined by local assessors to be the total taxable value of land and additions on the property. | Land | Improvement |
|---|---|---|---|---|
| 2025 | $9,027 | $576,800 | $0 | $576,800 |
| 2024 | -- | $0 | $0 | $0 |
| 2023 | $0 | $0 | $0 | $0 |
| 2022 | $0 | $0 | $0 | $0 |
| 2021 | $0 | $0 | $0 | $0 |
Property History
| Date | Event | Price | List to Sale | Price per Sq Ft |
|---|---|---|---|---|
| 11/07/2025 11/07/25 | Price Changed | $714,900 | -2.1% | $344 / Sq Ft |
| 09/05/2025 09/05/25 | Price Changed | $729,900 | -2.7% | $351 / Sq Ft |
| 04/25/2025 04/25/25 | For Sale | $749,900 | -- | $361 / Sq Ft |
Source: MLS Property Information Network (MLS PIN)
MLS Number: 73364671
APN: HARV M:36 B:85 L:14
- 16 A Pine Hill Way Unit 16AA
- 18 B Pine Hill Way Unit BB
- 13 Pine Hill Way
- 19 Partridge Hill Rd
- 90 Corn Rd
- 310 Codman Hill Rd Unit 35D
- 53 Sylvan Dr
- 21 Woodside Rd
- 236 Bolton Rd
- 98 Meadow Rd
- 176 Swanson Rd Unit 304
- 385 Green Rd
- 347 Green Rd
- 220 Swanson Rd Unit 605
- 220 Swanson Rd Unit 606
- 220 Swanson Rd Unit 604
- 53 Swanson Ct Unit 24C
- 90 Harvard Rd
- 15 Spencer Rd Unit 12E
- 54 Orchard Dr Unit 54
- 318 Codman Hill Rd Unit 5E
- 1 Paddock Ln
- 53 Swanson Ct Unit 21C
- 58 Spencer Rd Unit 18K
- 15 Spencer Rd Unit 12E
- 24 Spencer Rd Unit 20N
- 24 Spencer Rd Unit 36N
- 24 Spencer Rd Unit 12N
- 69 Spencer Rd Unit 34J
- 9D Trail Ridge Way Unit 9D
- 43 Liberty Square Rd Unit D
- 104 Massachusetts Ave
- 116 Russet Ln
- 74 Leonard Rd
- 34 Leonard Rd
- 100 Tower St
- 11 Fuyat St Unit 2
- 30 O'Neil St Unit 2
- 25 Bulkeley Rd Unit center
- 223 Central St
Ask me questions while you tour the home.







