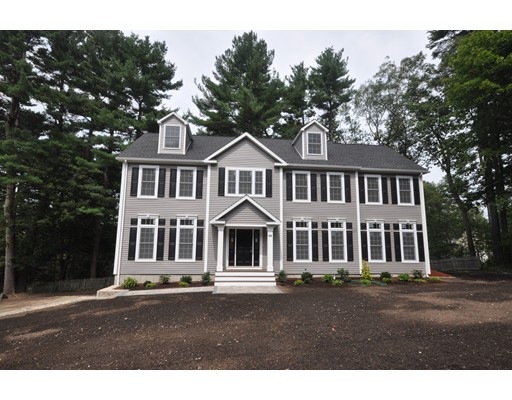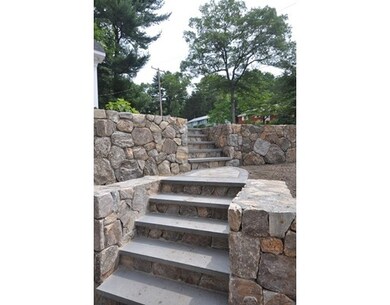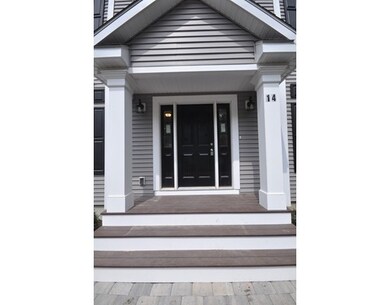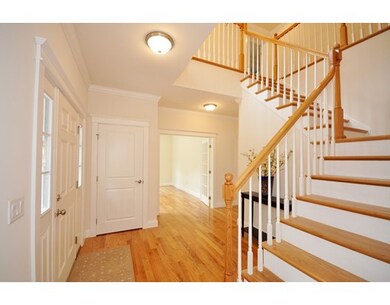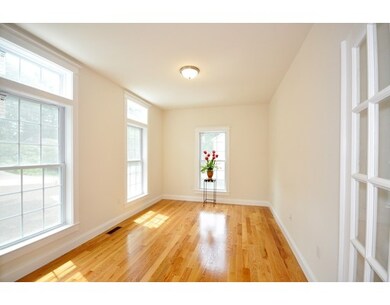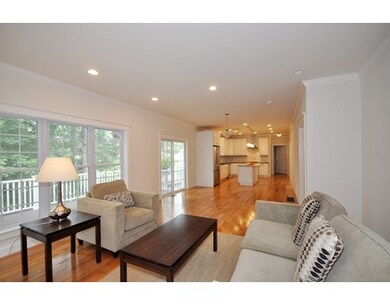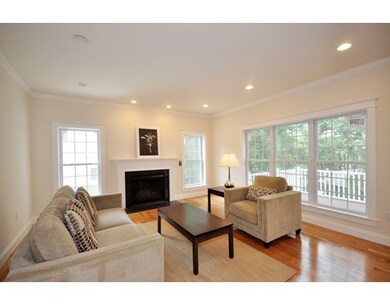
14 Pine Knoll Rd Lexington, MA 02420
North Lexington NeighborhoodAbout This Home
As of June 2025Stunning new 5 bedroom, 3 full bathroom Colonial style home on side street! 1st floor features livingroom with french door, dining room, Chef's kitchen with Thermador appliance package including professional gas range and hood, granite counter-tops and incredible cabinet space, eating area, familyroom with gas fire place is off the kitchen,and guest bedroom with full bathroom. 2nd floor features 4 bedrooms and 2 full baths with tasteful tile work. Sprawling master suite with generous walk in closet and full bath with soaking tub. Large deck off breakfast area.Hardwood flooring throughout. Walk up attic and unfinished lower level are great potential for expansion. Easy access to I-95, and Rt 3 and walk to public transportation.
Last Agent to Sell the Property
Insung Kim
Coldwell Banker Realty - Lexington Listed on: 08/01/2015

Home Details
Home Type
Single Family
Est. Annual Taxes
$25,169
Year Built
2015
Lot Details
0
Listing Details
- Lot Description: Paved Drive, Fenced/Enclosed
- Other Agent: 1.00
- Special Features: NewHome
- Property Sub Type: Detached
- Year Built: 2015
Interior Features
- Appliances: Range, Dishwasher, Disposal, Refrigerator, Washer, Dryer
- Fireplaces: 1
- Has Basement: Yes
- Fireplaces: 1
- Primary Bathroom: Yes
- Number of Rooms: 9
- Amenities: Public Transportation, Shopping, Medical Facility, Highway Access
- Electric: Circuit Breakers
- Energy: Insulated Windows, Insulated Doors
- Flooring: Hardwood, Stone / Slate
- Insulation: Full
- Interior Amenities: Cable Available, Walk-up Attic
- Basement: Full, Garage Access, Unfinished Basement
- Bedroom 2: Second Floor, 15X11
- Bedroom 3: Second Floor, 14X12
- Bedroom 4: Second Floor, 14X12
- Bedroom 5: First Floor, 14X11
- Bathroom #1: First Floor, 13X8
- Bathroom #2: Second Floor, 15X9
- Bathroom #3: Second Floor, 9X9
- Kitchen: First Floor, 28X13
- Laundry Room: Second Floor, 9X6
- Living Room: First Floor, 15X10
- Master Bedroom: Second Floor, 16X15
- Master Bedroom Description: Bathroom - Full, Closet - Walk-in, Flooring - Hardwood, Hot Tub / Spa
- Dining Room: First Floor, 14X12
- Family Room: First Floor, 15X16
Exterior Features
- Roof: Asphalt/Fiberglass Shingles
- Construction: Frame, Conventional (2x4-2x6)
- Exterior: Clapboard
- Exterior Features: Deck, Fenced Yard
- Foundation: Poured Concrete
Garage/Parking
- Garage Parking: Under, Side Entry
- Garage Spaces: 2
- Parking: Off-Street
- Parking Spaces: 6
Utilities
- Cooling: Central Air
- Heating: Forced Air, Gas, Propane
- Cooling Zones: 2
- Heat Zones: 2
- Hot Water: Propane Gas
- Utility Connections: for Gas Range, for Gas Oven, for Electric Dryer, Washer Hookup
Condo/Co-op/Association
- HOA: No
Schools
- Elementary School: Estabrook
- Middle School: Diamond
- High School: Lhs
Ownership History
Purchase Details
Home Financials for this Owner
Home Financials are based on the most recent Mortgage that was taken out on this home.Purchase Details
Home Financials for this Owner
Home Financials are based on the most recent Mortgage that was taken out on this home.Purchase Details
Home Financials for this Owner
Home Financials are based on the most recent Mortgage that was taken out on this home.Similar Homes in Lexington, MA
Home Values in the Area
Average Home Value in this Area
Purchase History
| Date | Type | Sale Price | Title Company |
|---|---|---|---|
| Not Resolvable | $1,265,000 | -- | |
| Land Court Massachusetts | $430,000 | -- | |
| Land Court Massachusetts | $430,000 | -- | |
| Land Court Massachusetts | $237,500 | -- |
Mortgage History
| Date | Status | Loan Amount | Loan Type |
|---|---|---|---|
| Open | $890,000 | Adjustable Rate Mortgage/ARM | |
| Closed | $890,000 | Adjustable Rate Mortgage/ARM | |
| Previous Owner | $866,000 | Stand Alone Refi Refinance Of Original Loan | |
| Previous Owner | $307,000 | No Value Available | |
| Previous Owner | $330,500 | No Value Available | |
| Previous Owner | $50,000 | No Value Available | |
| Previous Owner | $333,700 | Purchase Money Mortgage | |
| Previous Owner | $225,625 | Purchase Money Mortgage |
Property History
| Date | Event | Price | Change | Sq Ft Price |
|---|---|---|---|---|
| 06/27/2025 06/27/25 | Sold | $2,180,000 | -5.1% | $494 / Sq Ft |
| 06/03/2025 06/03/25 | Pending | -- | -- | -- |
| 05/28/2025 05/28/25 | Price Changed | $2,298,000 | -4.2% | $521 / Sq Ft |
| 05/16/2025 05/16/25 | For Sale | $2,398,000 | +89.6% | $544 / Sq Ft |
| 01/08/2016 01/08/16 | Sold | $1,265,000 | -2.6% | $400 / Sq Ft |
| 10/27/2015 10/27/15 | Pending | -- | -- | -- |
| 09/08/2015 09/08/15 | Price Changed | $1,299,000 | -3.8% | $411 / Sq Ft |
| 08/01/2015 08/01/15 | For Sale | $1,350,000 | -- | $427 / Sq Ft |
Tax History Compared to Growth
Tax History
| Year | Tax Paid | Tax Assessment Tax Assessment Total Assessment is a certain percentage of the fair market value that is determined by local assessors to be the total taxable value of land and additions on the property. | Land | Improvement |
|---|---|---|---|---|
| 2025 | $25,169 | $2,058,000 | $846,000 | $1,212,000 |
| 2024 | $24,353 | $1,988,000 | $805,000 | $1,183,000 |
| 2023 | $22,893 | $1,761,000 | $732,000 | $1,029,000 |
| 2022 | $22,246 | $1,612,000 | $665,000 | $947,000 |
| 2021 | $22,261 | $1,547,000 | $607,000 | $940,000 |
| 2020 | $0 | $1,475,000 | $607,000 | $868,000 |
| 2019 | $0 | $1,434,000 | $578,000 | $856,000 |
| 2018 | $18,833 | $1,317,000 | $550,000 | $767,000 |
| 2017 | $18,634 | $1,286,000 | $538,000 | $748,000 |
| 2016 | $11,257 | $771,000 | $410,000 | $361,000 |
| 2015 | $7,163 | $482,000 | $373,000 | $109,000 |
| 2014 | $6,313 | $407,000 | $332,000 | $75,000 |
Agents Affiliated with this Home
-
Perla Walling-Sotolongo

Seller's Agent in 2025
Perla Walling-Sotolongo
Coldwell Banker Realty - Lexington
(781) 626-1110
8 in this area
34 Total Sales
-
I
Seller's Agent in 2016
Insung Kim
Coldwell Banker Realty - Lexington
-
Myra George
M
Buyer's Agent in 2016
Myra George
Gibson Sotheby's International Realty
10 Total Sales
Map
Source: MLS Property Information Network (MLS PIN)
MLS Number: 71882644
APN: LEXI-000088-000000-000004
- 6 Hadley Rd
- 41 Eldred St
- 18-20 Neillian Way
- 18 Heritage Dr
- 49 Eldred St
- 52 Summer St Unit B
- 50 Summer St Unit A
- 39 Neillian St Unit 39
- 12 Ashby Rd
- 81 Page Rd
- 24 Dunelm Rd
- 11 Dunelm Rd Unit 11
- 10 Dewey Rd
- 75 Page Rd Unit 20
- 75 Page Rd Unit 13
- 75 Page Rd Unit 9
- 2 Overlook Dr Unit 2
- 2 Overlook Dr Unit 1
- 36 Loomis St Unit 404
- 36 Loomis St Unit 104
