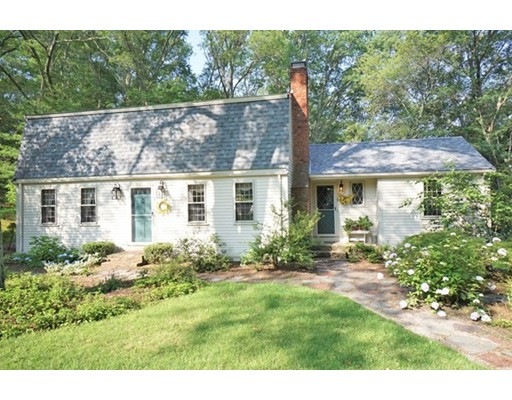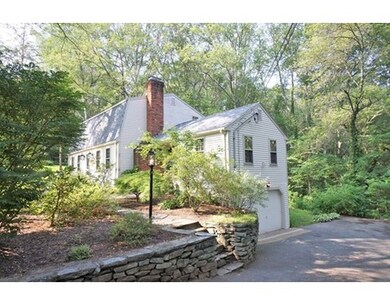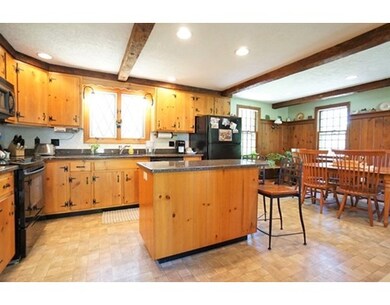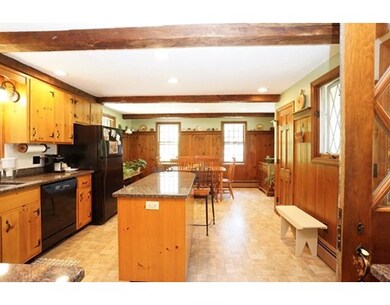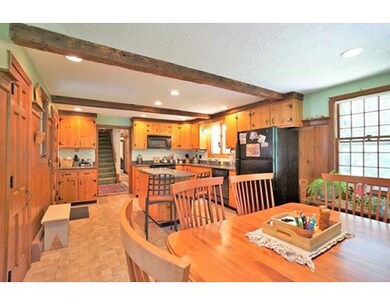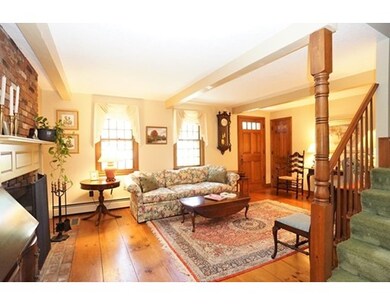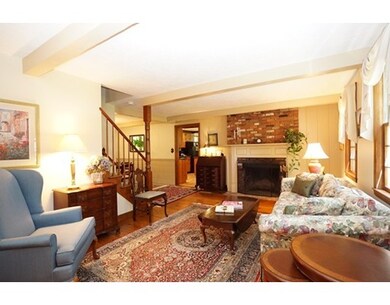
14 Pinecrest Dr Westborough, MA 01581
About This Home
As of June 2024Superior Pricing for this Pristine updated cape. Wonderful opportunity to own a New England charm cape in great neighborhood! Gleaming wide pine floors throughout.Updated kitchen with granite counters newer appliances & Island. Ample sized with eating area and storage! Everyone will enjoy the living room features lovely wide pine floors, beams and brick fireplace. First floor Master & office/bedroom, Lower level family room has a fireplace with an older non permitted wood stove insert.Heavily treed Gorgeous LARGE yard. Plenty of storage with a garage, boiler located in garage provides extra heat. 4 spacious bedrooms, 2.5 full baths,This home truly has it all! Enjoy Westboro commuter rail, walking trail bike or walking parks. Convenient to major highways. With 2 bedrooms on the first floor, two bedrooms on the 2nd floor this home has wonderful flex floor plan. Full bath on 1st & L.L. all updated! Then relax in the lower level recently added chill chaser heater for the cozy nights.
Home Details
Home Type
Single Family
Est. Annual Taxes
$10,963
Year Built
1967
Lot Details
0
Listing Details
- Lot Description: Wooded, Paved Drive
- Special Features: None
- Property Sub Type: Detached
- Year Built: 1967
Interior Features
- Appliances: Range, Dishwasher, Microwave, Refrigerator, Washer, Dryer
- Fireplaces: 1
- Has Basement: Yes
- Fireplaces: 1
- Number of Rooms: 7
- Amenities: Golf Course, Highway Access, T-Station
- Electric: Circuit Breakers
- Energy: Storm Windows, Storm Doors
- Flooring: Wood
- Insulation: Mixed
- Basement: Full, Partially Finished, Walk Out, Interior Access, Garage Access
- Bedroom 2: First Floor
- Bedroom 3: Second Floor
- Bedroom 4: Second Floor
- Bathroom #1: First Floor
- Bathroom #2: Second Floor
- Bathroom #3: Basement
- Kitchen: First Floor
- Laundry Room: Basement
- Living Room: First Floor
- Master Bedroom: First Floor
- Master Bedroom Description: Flooring - Wood
- Dining Room: First Floor
- Family Room: Basement
Exterior Features
- Roof: Asphalt/Fiberglass Shingles
- Frontage: 125.00
- Construction: Frame
- Exterior: Wood
- Exterior Features: Patio, Gutters, Stone Wall
- Foundation: Poured Concrete
Garage/Parking
- Garage Parking: Under, Storage, Side Entry
- Garage Spaces: 1
- Parking: Off-Street, Paved Driveway
- Parking Spaces: 5
Utilities
- Cooling: None
- Heating: Hot Water Baseboard, Oil
- Heat Zones: 3
- Hot Water: Separate Booster
- Utility Connections: for Electric Range
Condo/Co-op/Association
- HOA: No
Lot Info
- Assessor Parcel Number: M:0008 B:000012 L:0
Ownership History
Purchase Details
Home Financials for this Owner
Home Financials are based on the most recent Mortgage that was taken out on this home.Similar Homes in Westborough, MA
Home Values in the Area
Average Home Value in this Area
Purchase History
| Date | Type | Sale Price | Title Company |
|---|---|---|---|
| Not Resolvable | $410,000 | -- |
Mortgage History
| Date | Status | Loan Amount | Loan Type |
|---|---|---|---|
| Open | $656,000 | Stand Alone Refi Refinance Of Original Loan | |
| Closed | $663,000 | Purchase Money Mortgage | |
| Closed | $155,000 | Credit Line Revolving | |
| Closed | $75,800 | Balloon | |
| Closed | $26,300 | Credit Line Revolving | |
| Closed | $369,000 | New Conventional | |
| Previous Owner | $40,000 | Credit Line Revolving | |
| Previous Owner | $324,000 | No Value Available |
Property History
| Date | Event | Price | Change | Sq Ft Price |
|---|---|---|---|---|
| 06/20/2024 06/20/24 | Sold | $780,000 | +1.3% | $293 / Sq Ft |
| 04/16/2024 04/16/24 | Pending | -- | -- | -- |
| 04/11/2024 04/11/24 | For Sale | $769,900 | +87.8% | $290 / Sq Ft |
| 09/18/2015 09/18/15 | Sold | $410,000 | 0.0% | $166 / Sq Ft |
| 09/10/2015 09/10/15 | Pending | -- | -- | -- |
| 08/04/2015 08/04/15 | Off Market | $410,000 | -- | -- |
| 07/13/2015 07/13/15 | Price Changed | $419,900 | -6.7% | $170 / Sq Ft |
| 07/05/2015 07/05/15 | For Sale | $449,900 | -- | $182 / Sq Ft |
Tax History Compared to Growth
Tax History
| Year | Tax Paid | Tax Assessment Tax Assessment Total Assessment is a certain percentage of the fair market value that is determined by local assessors to be the total taxable value of land and additions on the property. | Land | Improvement |
|---|---|---|---|---|
| 2025 | $10,963 | $673,000 | $386,300 | $286,700 |
| 2024 | $10,435 | $635,900 | $368,900 | $267,000 |
| 2023 | $9,927 | $589,500 | $349,300 | $240,200 |
| 2022 | $9,223 | $498,800 | $290,500 | $208,300 |
| 2021 | $3,561 | $472,600 | $264,300 | $208,300 |
| 2020 | $131 | $462,900 | $259,900 | $203,000 |
| 2019 | $108 | $447,000 | $257,700 | $189,300 |
| 2018 | $2,794 | $420,200 | $249,000 | $171,200 |
| 2017 | $7,480 | $420,200 | $249,000 | $171,200 |
| 2016 | $7,813 | $439,700 | $242,500 | $197,200 |
| 2015 | $7,670 | $412,600 | $229,400 | $183,200 |
Agents Affiliated with this Home
-

Seller's Agent in 2024
Mary Wood
Lamacchia Realty, Inc.
(508) 958-0225
76 in this area
203 Total Sales
-

Buyer's Agent in 2024
Tony Mallozzi
Anthony Joseph Real Estate LLC
(774) 232-1228
11 in this area
89 Total Sales
-

Seller's Agent in 2015
Preben Christensen
RE/MAX
(508) 868-5483
36 in this area
80 Total Sales
Map
Source: MLS Property Information Network (MLS PIN)
MLS Number: 71867854
APN: WBOR-000008-000012
- 1 Benjamin Dr
- 241 W Main St
- 52 Nourse St
- 71 Nourse St
- 2 Copperbeech Cir
- 5 Copperbeech Cir
- 30 Old Nourse St
- 21 Nourse St
- 17 Olde Hickory Path
- 41 Adams St
- 2 Quail Hollow
- 14 Nourse St
- 192 W Main St
- 182 W Main St
- 11 Stoneybrook Rd
- 25 Old Colony Dr
- LL39 Libbey Ln
- 35 Linda St
- 12 Appleseed Dr
- 11 Quick Farm Rd
