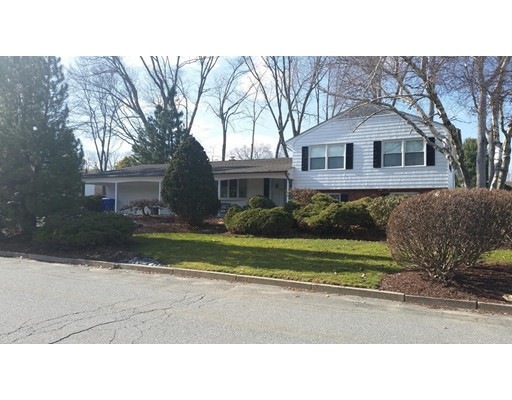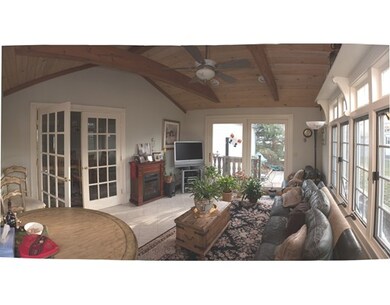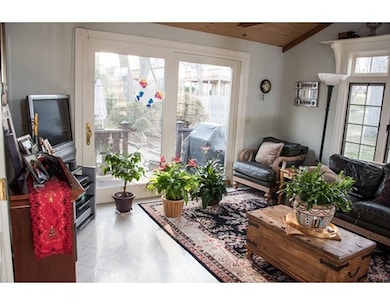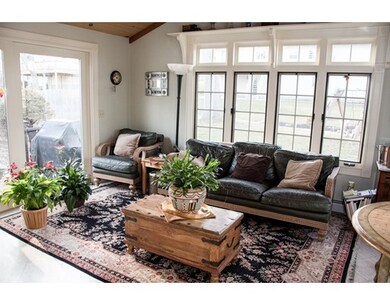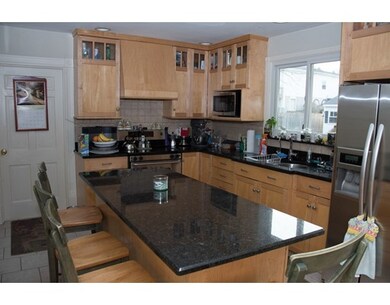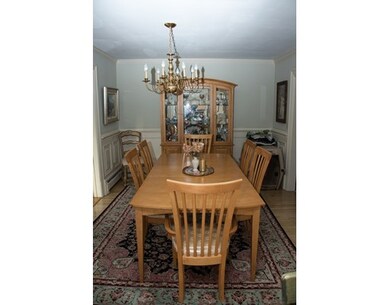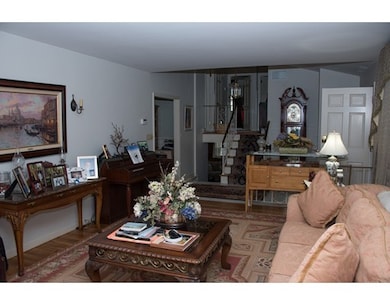
14 Pinewood Dr North Providence, RI 02904
Woodville NeighborhoodAbout This Home
As of June 2017Nestled in the Heart of Blissful Lee's Farm, this 4 bed 2.5 bath Tri-Level has many custom upgrades: Including a Detailed Kitchen with Stainless & Granite, Dining area with Custom Wainscoating and a Heated Sun Room with Valuted Ceilings. There are Hardwoods throughout, Central Air and a 2 Car Garage. The lower level contains a Large Finished Bonus Room with Radiant Heat, In-Law potential and a Private Walk-Out to the back yard. It also features a Young Roof, Newer Windows and a nicely manicured Yard. It's Priced Right to Make your Move to Tranquil Lee's Farm quick & easy. Come take a Peek Inside!
Home Details
Home Type
Single Family
Est. Annual Taxes
$6,770
Year Built
1965
Lot Details
0
Listing Details
- Lot Description: Paved Drive
- Property Type: Single Family
- Single Family Type: Detached
- Style: Colonial, Split Entry
- Lead Paint: Unknown
- Year Built Description: Actual
- Special Features: None
- Property Sub Type: Detached
- Year Built: 1965
Interior Features
- Has Basement: Yes
- Primary Bathroom: Yes
- Number of Rooms: 9
- Amenities: Public Transportation, Shopping, Swimming Pool, Tennis Court, Park, Golf Course, Medical Facility, Laundromat, Highway Access, House of Worship, Public School
- Electric: Circuit Breakers
- Energy: Insulated Windows
- Flooring: Tile, Wall to Wall Carpet, Hardwood
- Basement: Partial, Interior Access, Concrete Floor, Unfinished Basement
- No Bedrooms: 4
- Full Bathrooms: 2
- Half Bathrooms: 1
- Main Lo: AN1480
- Main So: AN1480
- Estimated Sq Ft: 2476.00
Exterior Features
- Construction: Stone/Concrete
- Exterior: Shingles, Brick
- Exterior Features: Porch, Patio, Storage Shed
- Foundation: Poured Concrete
Garage/Parking
- Garage Parking: Attached, Garage Door Opener
- Garage Spaces: 2
- Parking: Paved Driveway
- Parking Spaces: 4
Utilities
- Hot Water: Oil
- Sewer: City/Town Sewer
- Water: City/Town Water
Lot Info
- Zoning: .
- Lot: 1047
- Acre: 0.28
- Lot Size: 12100.00
Ownership History
Purchase Details
Home Financials for this Owner
Home Financials are based on the most recent Mortgage that was taken out on this home.Purchase Details
Similar Homes in the area
Home Values in the Area
Average Home Value in this Area
Purchase History
| Date | Type | Sale Price | Title Company |
|---|---|---|---|
| Warranty Deed | $316,000 | -- | |
| Warranty Deed | $181,000 | -- | |
| Warranty Deed | $316,000 | -- | |
| Warranty Deed | $181,000 | -- |
Mortgage History
| Date | Status | Loan Amount | Loan Type |
|---|---|---|---|
| Open | $162,850 | Stand Alone Refi Refinance Of Original Loan | |
| Closed | $100,000 | Stand Alone Refi Refinance Of Original Loan | |
| Open | $297,500 | Stand Alone Refi Refinance Of Original Loan | |
| Closed | $310,276 | FHA | |
| Closed | $310,276 | FHA | |
| Previous Owner | $193,500 | No Value Available |
Property History
| Date | Event | Price | Change | Sq Ft Price |
|---|---|---|---|---|
| 06/27/2017 06/27/17 | Sold | $316,000 | 0.0% | $128 / Sq Ft |
| 06/23/2017 06/23/17 | Sold | $316,000 | -2.8% | $128 / Sq Ft |
| 06/13/2017 06/13/17 | Pending | -- | -- | -- |
| 05/28/2017 05/28/17 | Pending | -- | -- | -- |
| 05/03/2017 05/03/17 | For Sale | $325,000 | 0.0% | $131 / Sq Ft |
| 04/06/2017 04/06/17 | For Sale | $325,000 | -- | $131 / Sq Ft |
Tax History Compared to Growth
Tax History
| Year | Tax Paid | Tax Assessment Tax Assessment Total Assessment is a certain percentage of the fair market value that is determined by local assessors to be the total taxable value of land and additions on the property. | Land | Improvement |
|---|---|---|---|---|
| 2024 | $6,770 | $407,600 | $141,900 | $265,700 |
| 2023 | $6,770 | $407,600 | $141,900 | $265,700 |
| 2022 | $7,329 | $321,300 | $109,400 | $211,900 |
| 2021 | $7,329 | $321,300 | $109,400 | $211,900 |
| 2020 | $7,329 | $321,300 | $109,400 | $211,900 |
| 2017 | $7,094 | $271,400 | $99,500 | $171,900 |
| 2016 | $8,010 | $286,700 | $110,700 | $176,000 |
| 2015 | $8,010 | $286,700 | $110,700 | $176,000 |
| 2014 | $6,408 | $286,700 | $110,700 | $176,000 |
Agents Affiliated with this Home
-

Seller's Agent in 2017
Tony Lanni
RE/MAX Preferred
(401) 263-5281
1 in this area
129 Total Sales
Map
Source: MLS Property Information Network (MLS PIN)
MLS Number: 72142294
APN: NPRO-000022C-000000-001047
- 45 Countryside Dr
- 37 Pinewood Dr
- 4 Hunters Run
- 1421 Douglas Ave Unit E
- 60 Hawthorne Place Unit 3
- 36 Primrose Ln
- 113 Turnessa Green Unit C
- 1800 Douglas Ave Unit 304
- 446 Angell Rd
- 7 Thornwood Dr
- 569 Smithfield Rd Unit 27
- 7 W Lakeview Dr
- 572 Smithfield Rd Unit 8
- 18 Pond Ct Unit B
- 20 Pond Ct Unit A
- 6 Lake Dr
- 600 Smithfield Rd
- 3 Julie Ann Ct
- 5 West St
- 76 Valley Green Ct Unit B
