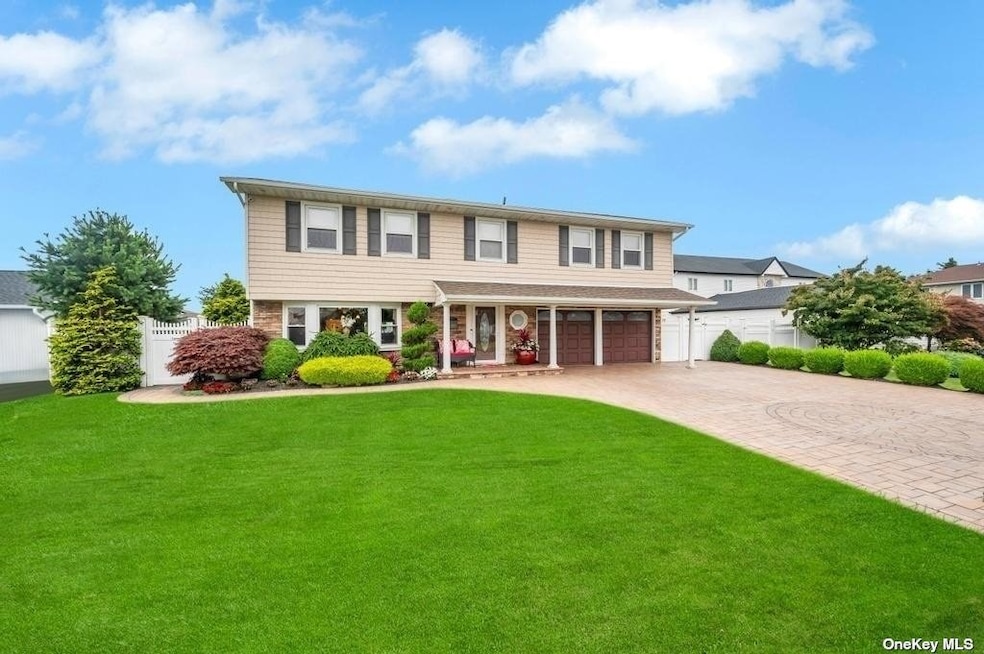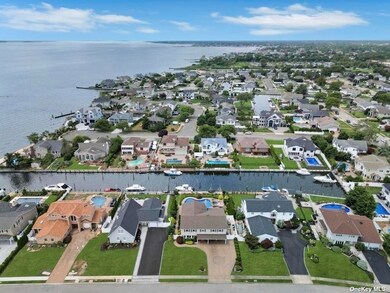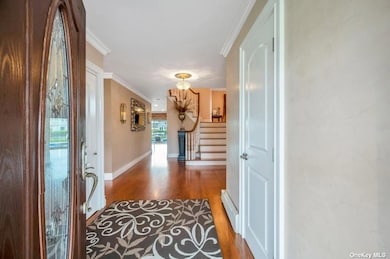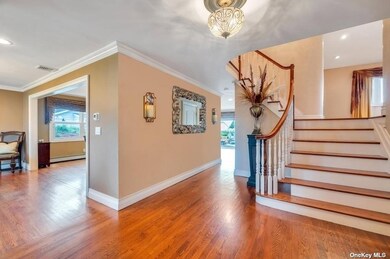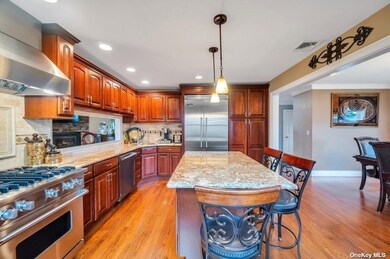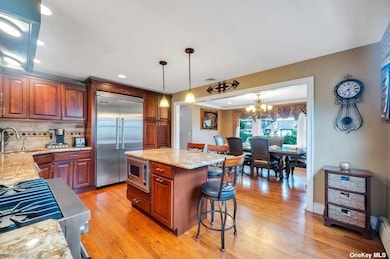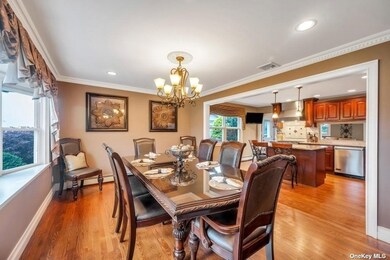14 Piper Ct West Islip, NY 11795
Estimated payment $9,819/month
Highlights
- Colonial Architecture
- 1 Fireplace
- Central Air
- Beach Street Middle School Rated A-
- 2 Car Attached Garage
- Baseboard Heating
About This Home
Imagine a stunning 4 bedroom, 2.5 bathroom waterfront home nestled along a wide canal, offering breathtaking views of the Bay and Bridge. This magnificent property boasts luxurious features throughout, including Viking appliances in the spacious kitchen, complemented by pristine wood floors and elegant crown molding that accentuates every room. Stepping outside, the allure continues with a beautifully landscaped resort like backyard that is meticulously manicured, providing a serene retreat. Entertainment is effortless with surround sound both indoors and outdoors, perfect for hosting gatherings or enjoying quiet evenings overlooking the water. For relaxation, a hot tub adjoins the inviting inground pool, offering a private oasis to unwind and soak in the tranquil surroundings. Convenience is key with an attached 2-car garage and an expansive 6-car driveway, ensuring plenty of parking for guests. This home epitomizes waterfront living at its finest, combining luxury, comfort, and the natural beauty of the surroundings in one spectacular package.
Listing Agent
Signature Premier Properties Brokerage Phone: 631-422-3100 License #10401291021 Listed on: 07/26/2024

Co-Listing Agent
Signature Premier Properties Brokerage Phone: 631-422-3100 License #40ZI0924325
Home Details
Home Type
- Single Family
Est. Annual Taxes
- $23,020
Year Built
- Built in 1967
Lot Details
- 0.25 Acre Lot
- Lot Dimensions are 75x150
Parking
- 2 Car Attached Garage
Home Design
- Colonial Architecture
- Frame Construction
- Vinyl Siding
Interior Spaces
- 2-Story Property
- 1 Fireplace
- Partial Basement
Bedrooms and Bathrooms
- 4 Bedrooms
Schools
- Bayview Elementary School
- Beach Street Middle School
- West Islip Senior High School
Utilities
- Central Air
- Baseboard Heating
- Heating System Uses Natural Gas
Listing and Financial Details
- Legal Lot and Block 34 / 0001
- Assessor Parcel Number 0500-484-00-01-00-034-000
Map
Home Values in the Area
Average Home Value in this Area
Tax History
| Year | Tax Paid | Tax Assessment Tax Assessment Total Assessment is a certain percentage of the fair market value that is determined by local assessors to be the total taxable value of land and additions on the property. | Land | Improvement |
|---|---|---|---|---|
| 2024 | -- | $79,000 | $20,500 | $58,500 |
| 2023 | -- | $79,000 | $20,500 | $58,500 |
| 2022 | $20,255 | $79,000 | $20,500 | $58,500 |
| 2021 | $20,255 | $79,000 | $20,500 | $58,500 |
| 2020 | $20,825 | $79,000 | $20,500 | $58,500 |
| 2019 | $20,255 | $0 | $0 | $0 |
| 2018 | -- | $79,000 | $20,500 | $58,500 |
| 2017 | $19,785 | $79,000 | $20,500 | $58,500 |
| 2016 | $19,865 | $79,000 | $20,500 | $58,500 |
| 2015 | -- | $79,000 | $20,500 | $58,500 |
| 2014 | -- | $79,000 | $20,500 | $58,500 |
Property History
| Date | Event | Price | List to Sale | Price per Sq Ft |
|---|---|---|---|---|
| 08/12/2024 08/12/24 | Pending | -- | -- | -- |
| 07/26/2024 07/26/24 | For Sale | $1,499,000 | -- | -- |
Purchase History
| Date | Type | Sale Price | Title Company |
|---|---|---|---|
| Bargain Sale Deed | $740,000 | -- | |
| Deed | -- | -- | |
| Deed | -- | -- | |
| Interfamily Deed Transfer | -- | Commonwealth Land Title |
Mortgage History
| Date | Status | Loan Amount | Loan Type |
|---|---|---|---|
| Open | $592,000 | Purchase Money Mortgage |
Source: OneKey® MLS
MLS Number: KEY3570001
APN: 0500-484-00-01-00-034-000
- 22 Viking Dr
- 11 Dolphin Ln
- 43 Duck Ln
- 10 Gate Ln
- 849 E Bay Dr
- 894 Bay 9th St
- 851 W Bay Dr
- 8 Beach Manor Ct
- 661 Bay 6th St
- 2 True Harbour Way
- 27 True Harbour Way
- 7 True Harbour Way
- 411 Center Bay Dr
- 301 Center Bay Dr
- 167 Secatogue Ln W
- 11 E Bay Dr
- 501 Bay 5th St
- 48 Archie Place
- 241 Willetts Ln
- 714 Montauk Hwy
