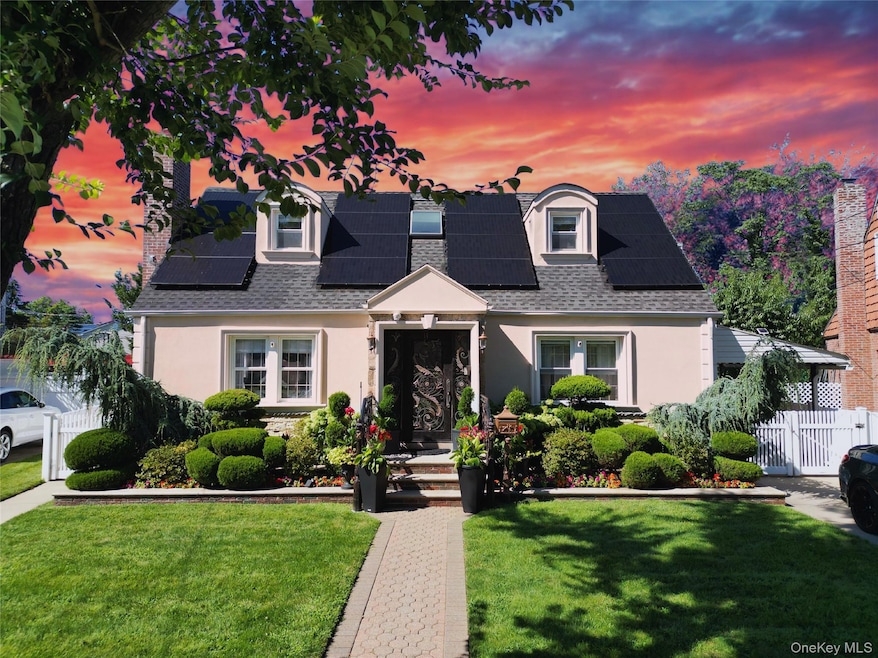
14 Plymouth St New Hyde Park, NY 11040
North New Hyde Park NeighborhoodEstimated payment $7,687/month
Highlights
- Hot Property
- Main Floor Primary Bedroom
- Stainless Steel Appliances
- Cape Cod Architecture
- Formal Dining Room
- Fireplace
About This Home
Welcome to 14 Plymouth Street, a wide-lined cape in the Manor Oaks section of New Hyde Park. This residence offers four bedrooms and three full bathrooms with updates that blend traditional design and modern comfort.
The exterior has been upgraded with new stucco, custom ironwork, and a distinctive entry door. A new roof and solar panels provide efficiency, while a covered driveway leads to a detached garage. Mature landscaping frames the home and adds curb appeal.
Inside, hardwood floors flow through the main level. The living room centers around a marble-faced fireplace and connects to the dining area, highlighted by detailed moldings and chandelier lighting. The kitchen features Tuscan-inspired cabinetry, quartz counters, stainless steel appliances, and a tiled backsplash. Each of the three bathrooms has been updated with finishes that complement the home’s character.
Two bedrooms are located on the main floor for convenience, with two additional bedrooms upstairs filled with natural light and storage. The lower level is fully finished and serves as a perfect space for entertaining, recreation, or extended living.
Outdoor living is equally functional, with a covered driveway, garage, and landscaped grounds. Updates including the roof, solar panels, and exterior finishes provide peace of mind and long-term value.
The home is located within the Manor Oaks School District and near Hillside Avenue, offering access to shopping, dining, parks, and public transportation. Local amenities, cultural institutions, and community services are all nearby, creating an ideal setting for long-term ownership.
14 Plymouth Street combines craftsmanship, updates, and flexible living space in one of New Hyde Park’s most desirable neighborhoods.
Listing Agent
Park Assets Real Estate Corp Brokerage Phone: 718-684-8000 License #10311208701 Listed on: 08/27/2025
Home Details
Home Type
- Single Family
Est. Annual Taxes
- $13,993
Year Built
- Built in 1941
Lot Details
- 5,408 Sq Ft Lot
Parking
- 1 Car Garage
- 2 Carport Spaces
Home Design
- Cape Cod Architecture
- Brick Exterior Construction
- Stucco
Interior Spaces
- 1,411 Sq Ft Home
- Crown Molding
- Recessed Lighting
- Fireplace
- Formal Dining Room
- Finished Basement
Kitchen
- Eat-In Kitchen
- Convection Oven
- Gas Oven
- Range
- Microwave
- Dishwasher
- Stainless Steel Appliances
Bedrooms and Bathrooms
- 4 Bedrooms
- Primary Bedroom on Main
- En-Suite Primary Bedroom
- 3 Full Bathrooms
Laundry
- Dryer
- Washer
Schools
- Manor Oaks William Bowie Elementary School
- Contact Agent High School
Utilities
- Cooling System Mounted To A Wall/Window
- Forced Air Heating System
Listing and Financial Details
- Assessor Parcel Number 2289-08-330-00-0012-0
Map
Home Values in the Area
Average Home Value in this Area
Tax History
| Year | Tax Paid | Tax Assessment Tax Assessment Total Assessment is a certain percentage of the fair market value that is determined by local assessors to be the total taxable value of land and additions on the property. | Land | Improvement |
|---|---|---|---|---|
| 2025 | $4,249 | $640 | $274 | $366 |
| 2024 | $4,249 | $640 | $274 | $366 |
| 2023 | $13,778 | $640 | $274 | $366 |
| 2022 | $13,778 | $640 | $274 | $366 |
| 2021 | $14,185 | $597 | $328 | $269 |
| 2020 | $14,645 | $1,031 | $665 | $366 |
| 2019 | $14,662 | $1,031 | $665 | $366 |
| 2018 | $13,779 | $1,031 | $0 | $0 |
| 2017 | $8,525 | $1,031 | $665 | $366 |
| 2016 | $12,305 | $1,031 | $665 | $366 |
| 2015 | $3,597 | $1,031 | $665 | $366 |
| 2014 | $3,597 | $1,031 | $665 | $366 |
| 2013 | $3,419 | $1,031 | $665 | $366 |
Property History
| Date | Event | Price | Change | Sq Ft Price |
|---|---|---|---|---|
| 08/27/2025 08/27/25 | For Sale | $1,199,000 | -- | $850 / Sq Ft |
Purchase History
| Date | Type | Sale Price | Title Company |
|---|---|---|---|
| Bargain Sale Deed | $498,000 | -- | |
| Deed | $390,000 | -- |
Mortgage History
| Date | Status | Loan Amount | Loan Type |
|---|---|---|---|
| Open | $398,400 | Purchase Money Mortgage |
About the Listing Agent

I’ve called New York City home for most of my life, and over the years I’ve developed a deep understanding of its vibrant neighborhoods and diverse communities. I’m committed to providing a premium, personalized experience for buyers and sellers who expect more from their real estate journey.
I’m the broker-owner of Park Assets Real Estate Corp., where I lead a boutique team focused on delivering results with integrity and precision. In addition to representing clients, I’m also an active
Victor's Other Listings
Source: OneKey® MLS
MLS Number: 906233
APN: 2289-08-330-00-0012-0
- 40 Pilgrim St
- 123 Nugent St
- 1987 Lakeville Rd
- 108 Greenway W
- 1702 Aladdin Ave
- 111 Central Ave
- 104 Ingraham Ln
- 8357 266th St Unit 1st floor
- 76-43 271st St
- 14 Park W
- 1219 2nd Ave Unit 202
- 76-19 268th St
- 40 6th Ave
- 115 Old Courthouse Rd
- 22 Olive St
- 76-43 271st St Unit 1
- 86 Devonshire Dr
- 74-47 260th St Unit 2
- 74-47 260 Unit 2nd Fl.
- 6 Lake Rd






