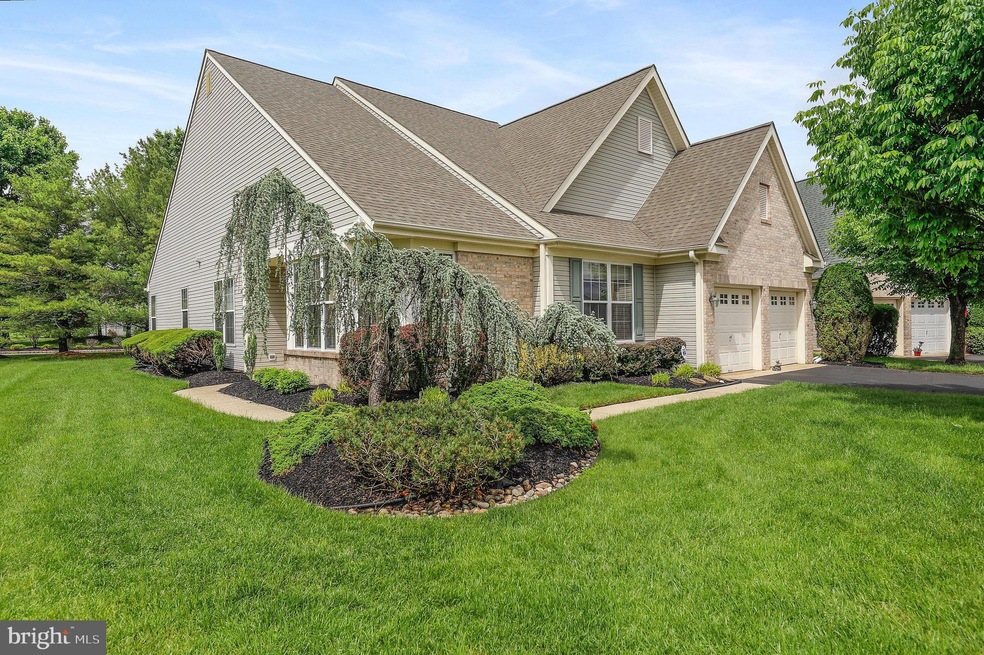
14 Poinsettia Ln Marlton, NJ 08053
Estimated payment $4,256/month
Total Views
34,978
2
Beds
2
Baths
2,147
Sq Ft
$279
Price per Sq Ft
Highlights
- Senior Living
- Community Pool
- 2 Car Attached Garage
- Traditional Architecture
- Cul-De-Sac
- Forced Air Heating and Cooling System
About This Home
If you have been looking for the perfect retirement home, look no further!! This 2,147 square foot beauty has it all. Uniquely styled inside and out. Open floor plan includes a large Primary Bedroom with Private Bath and a Second Bedroom with adjacent Bath. There is a formal Dining Room, Family Room with huge picture window that overlooks the manicured lot and a Kitchen to die for!!! Added features include a full size Living Room, private sun lit Office and 2 Car Garage. Excellent condition Move in Ready and Priced to Please!! Better Hurry!!
Home Details
Home Type
- Single Family
Est. Annual Taxes
- $9,800
Year Built
- Built in 1999
Lot Details
- 6,098 Sq Ft Lot
- Cul-De-Sac
- Property is zoned SEN1
HOA Fees
- $175 Monthly HOA Fees
Parking
- 2 Car Attached Garage
- Front Facing Garage
- Garage Door Opener
Home Design
- Traditional Architecture
- Slab Foundation
- Frame Construction
Interior Spaces
- 2,147 Sq Ft Home
- Property has 1 Level
Bedrooms and Bathrooms
- 2 Main Level Bedrooms
- 2 Full Bathrooms
Utilities
- Forced Air Heating and Cooling System
- Natural Gas Water Heater
Listing and Financial Details
- Tax Lot 00007
- Assessor Parcel Number 13-00015 03-00007
Community Details
Overview
- Senior Living
- Senior Community | Residents must be 55 or older
- Village Greenes Community Association
- Village Greenes Subdivision
Recreation
- Community Pool
Map
Create a Home Valuation Report for This Property
The Home Valuation Report is an in-depth analysis detailing your home's value as well as a comparison with similar homes in the area
Home Values in the Area
Average Home Value in this Area
Tax History
| Year | Tax Paid | Tax Assessment Tax Assessment Total Assessment is a certain percentage of the fair market value that is determined by local assessors to be the total taxable value of land and additions on the property. | Land | Improvement |
|---|---|---|---|---|
| 2025 | $9,801 | $287,000 | $100,000 | $187,000 |
| 2024 | $9,221 | $287,000 | $100,000 | $187,000 |
| 2023 | $9,221 | $287,000 | $100,000 | $187,000 |
| 2022 | $8,808 | $287,000 | $100,000 | $187,000 |
| 2021 | $8,601 | $287,000 | $100,000 | $187,000 |
| 2020 | $8,489 | $287,000 | $100,000 | $187,000 |
| 2019 | $8,421 | $287,000 | $100,000 | $187,000 |
| 2018 | $8,303 | $287,000 | $100,000 | $187,000 |
| 2017 | $8,205 | $287,000 | $100,000 | $187,000 |
| 2016 | $8,004 | $287,000 | $100,000 | $187,000 |
| 2015 | $7,864 | $287,000 | $100,000 | $187,000 |
| 2014 | $7,640 | $287,000 | $100,000 | $187,000 |
Source: Public Records
Property History
| Date | Event | Price | Change | Sq Ft Price |
|---|---|---|---|---|
| 07/15/2025 07/15/25 | Pending | -- | -- | -- |
| 06/25/2025 06/25/25 | Price Changed | $599,000 | -4.2% | $279 / Sq Ft |
| 06/03/2025 06/03/25 | Price Changed | $625,000 | -3.8% | $291 / Sq Ft |
| 05/16/2025 05/16/25 | For Sale | $650,000 | -- | $303 / Sq Ft |
Source: Bright MLS
Purchase History
| Date | Type | Sale Price | Title Company |
|---|---|---|---|
| Deed | -- | Westminster Abstract | |
| Bargain Sale Deed | $198,800 | Congress Title Corp |
Source: Public Records
Mortgage History
| Date | Status | Loan Amount | Loan Type |
|---|---|---|---|
| Open | $250,000 | Credit Line Revolving | |
| Previous Owner | $215,000 | Credit Line Revolving | |
| Previous Owner | $150,000 | Credit Line Revolving | |
| Previous Owner | $75,000 | Credit Line Revolving | |
| Previous Owner | $50,000 | Credit Line Revolving | |
| Previous Owner | $100,000 | No Value Available |
Source: Public Records
Similar Homes in Marlton, NJ
Source: Bright MLS
MLS Number: NJBL2087286
APN: 13-00015-03-00007
Nearby Homes
- 174 Greenbrook Dr
- 151 Crown Prince Dr
- 38 Keegan Ct
- 125 Crown Prince Dr
- 21 Woodthrush Ct
- 38 Ross Way
- 30 Ross Way
- 72 Hibiscus Dr
- 115 Crown Prince Dr
- 36 Hathaway Ct
- 7 Ross Way
- 16 Palomino Dr
- 22 Weaver Dr
- 32 Carter Ln
- 12 Mayville Ln
- 1 Carter Ln
- 6003 Baltimore Dr Unit 6003
- 5304 Baltimore Dr Unit 5304
- 3808 Buxmont Rd Unit 3808
- 55 Eddy Way






