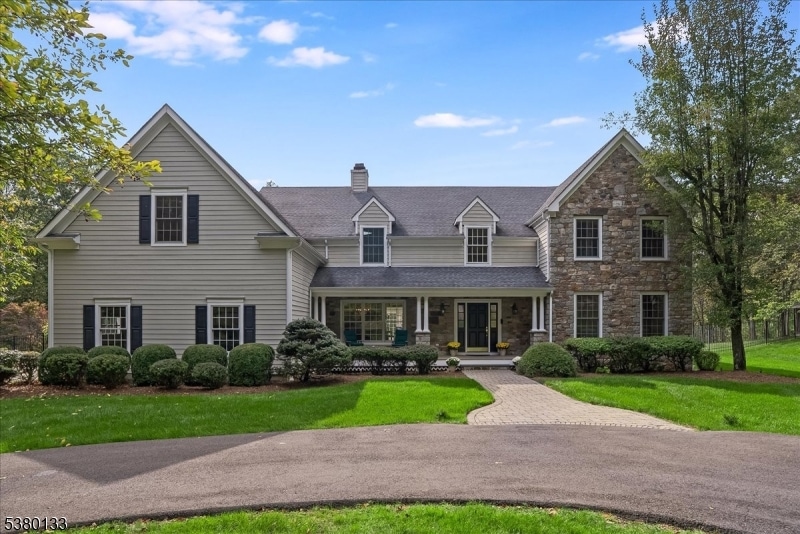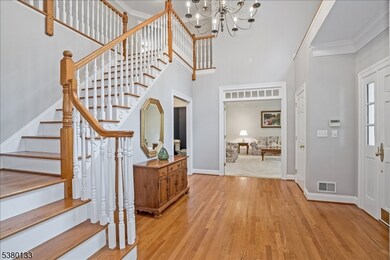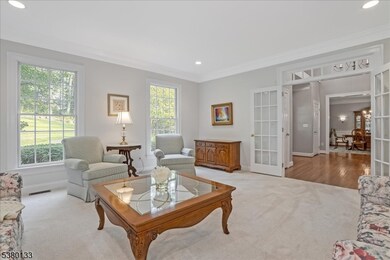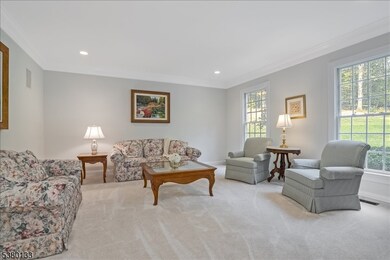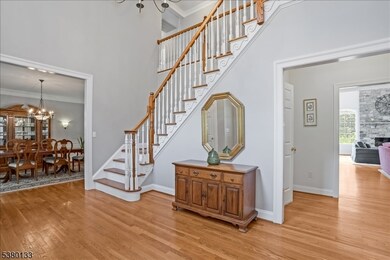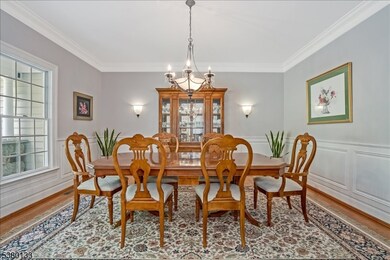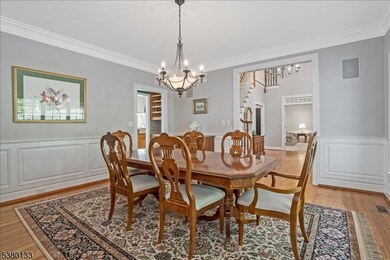14 Pond View Rd Chester, NJ 07930
Estimated payment $11,697/month
Highlights
- Heated In Ground Pool
- Sitting Area In Primary Bedroom
- Colonial Architecture
- Bragg School Rated A
- 5.36 Acre Lot
- Fireplace in Kitchen
About This Home
Privately sited on a quiet cul-de-sac, this striking stone and cedar residence, complemented by a three-car garage, is gracefully set on 5+ acres of manicured grounds surrounded by conservation land for lasting privacy. From the circular drive, the property unfolds to a backyard paradise with a saltwater pool, Tennessee sandstone patios, and deer fencing that preserves the landscaping's beauty. Inside, a two-story foyer opens to the formal dining and living rooms, enhanced by French doors and custom millwork. The expansive kitchen, breakfast room, and family room form the heart of the home, where walls of windows and a soaring fieldstone fireplace create warmth and connection to the outdoors. A mudroom with laundry, informal powder room, and back staircase ensure convenience. Upstairs, the primary suite offers a sitting area with gas fireplace, dual walk-in closets, and a spa-like bath. Two bedrooms share a Jack-and-Jill bath, with two more bedrooms and another full bath completing the level. The versatile lower level provides recreation space, a wine closet, half bath, storage, and direct walk-out access to the backyard. Backing to the 160-acre MacGregor Preserve with access to Chester's thousands of acres of parkland, hiking trails, equestrian facilities, and sports clubs, this location blends rural tranquility with commuter convenience, just minutes from farm stands, shopping, dining, award-winning schools, and Midtown Direct trains.
Listing Agent
TURPIN REAL ESTATE, INC. Brokerage Phone: 908-801-3911 Listed on: 09/24/2025
Home Details
Home Type
- Single Family
Est. Annual Taxes
- $28,313
Year Built
- Built in 1996
Lot Details
- 5.36 Acre Lot
- Cul-De-Sac
- Fenced
- Sprinkler System
- Wooded Lot
HOA Fees
- $96 Monthly HOA Fees
Parking
- 3 Car Direct Access Garage
- Garage Door Opener
- Circular Driveway
- Additional Parking
Home Design
- Colonial Architecture
- Composition Shingle Roof
- Stone Siding
- Tile
Interior Spaces
- Wet Bar
- High Ceiling
- Ceiling Fan
- Blinds
- Mud Room
- Entrance Foyer
- Family Room with Fireplace
- 3 Fireplaces
- Living Room
- Breakfast Room
- Formal Dining Room
- Recreation Room
- Storage Room
- Laundry Room
- Utility Room
- Attic Fan
Kitchen
- Eat-In Kitchen
- Butlers Pantry
- Gas Oven or Range
- Microwave
- Dishwasher
- Kitchen Island
- Fireplace in Kitchen
Flooring
- Wood
- Wall to Wall Carpet
Bedrooms and Bathrooms
- 5 Bedrooms
- Sitting Area In Primary Bedroom
- Primary bedroom located on second floor
- Walk-In Closet
- Powder Room
- Jetted Tub in Primary Bathroom
- Separate Shower
Finished Basement
- Walk-Out Basement
- Basement Fills Entire Space Under The House
- Exterior Basement Entry
- Sump Pump
Home Security
- Carbon Monoxide Detectors
- Fire and Smoke Detector
Outdoor Features
- Heated In Ground Pool
- Patio
- Storage Shed
Schools
- Dickerson Elementary School
- Blackriver Middle School
- W.M.Mendham High School
Utilities
- Central Air
- Multiple Heating Units
- Standard Electricity
- Water Filtration System
- Well
- Gas Water Heater
Listing and Financial Details
- Assessor Parcel Number 2307-00010-0004-00008-0000-
Community Details
Overview
- Association fees include maintenance-common area
Amenities
- Community Storage Space
Recreation
- Community Pool
Map
Home Values in the Area
Average Home Value in this Area
Tax History
| Year | Tax Paid | Tax Assessment Tax Assessment Total Assessment is a certain percentage of the fair market value that is determined by local assessors to be the total taxable value of land and additions on the property. | Land | Improvement |
|---|---|---|---|---|
| 2025 | $28,314 | $1,091,500 | $429,200 | $662,300 |
| 2024 | $27,670 | $1,091,500 | $429,200 | $662,300 |
| 2023 | $27,670 | $1,091,500 | $429,200 | $662,300 |
| 2022 | $26,251 | $1,091,500 | $429,200 | $662,300 |
| 2021 | $26,251 | $1,091,500 | $429,200 | $662,300 |
| 2020 | $25,901 | $1,091,500 | $429,200 | $662,300 |
| 2019 | $25,781 | $1,091,500 | $429,200 | $662,300 |
| 2018 | $25,552 | $1,091,500 | $429,200 | $662,300 |
| 2017 | $25,454 | $1,091,500 | $429,200 | $662,300 |
| 2016 | $25,323 | $1,091,500 | $429,200 | $662,300 |
| 2015 | $25,006 | $1,091,500 | $429,200 | $662,300 |
| 2014 | $25,050 | $1,091,500 | $429,200 | $662,300 |
Property History
| Date | Event | Price | List to Sale | Price per Sq Ft | Prior Sale |
|---|---|---|---|---|---|
| 10/16/2025 10/16/25 | Pending | -- | -- | -- | |
| 09/26/2025 09/26/25 | For Sale | $1,750,000 | +11.0% | -- | |
| 10/30/2023 10/30/23 | Sold | $1,576,000 | +1.7% | $352 / Sq Ft | View Prior Sale |
| 09/18/2023 09/18/23 | Pending | -- | -- | -- | |
| 09/07/2023 09/07/23 | For Sale | $1,550,000 | -- | $346 / Sq Ft |
Purchase History
| Date | Type | Sale Price | Title Company |
|---|---|---|---|
| Bargain Sale Deed | $1,576,000 | Stewart Title | |
| Bargain Sale Deed | $1,576,000 | Stewart Title | |
| Deed | $210,000 | -- |
Source: Garden State MLS
MLS Number: 3988769
APN: 07-00010-04-00008
- 123 Cliffwood Rd
- 121 Cliffwood Rd
- 4 Hall Rd
- 16 Beacon Hill Dr
- 4 Ashland Terrace
- 1625 U S 206
- 222 E Fox Chase Rd
- 30 Cooper Ln
- 5 Young Ct
- 4 Knollwood Terrace
- 20 Rogers Rd
- 3 Winston Farm Ln
- 143 Maple Ave
- 82 Roxiticus Rd
- 2 Old Chester-Gladstone Rd
- 195 W Main St Unit 18
- 195 W Main St Unit 22
- 75 Roxiticus Rd
- 11 Wright Ln
- 21 Barkman Way
