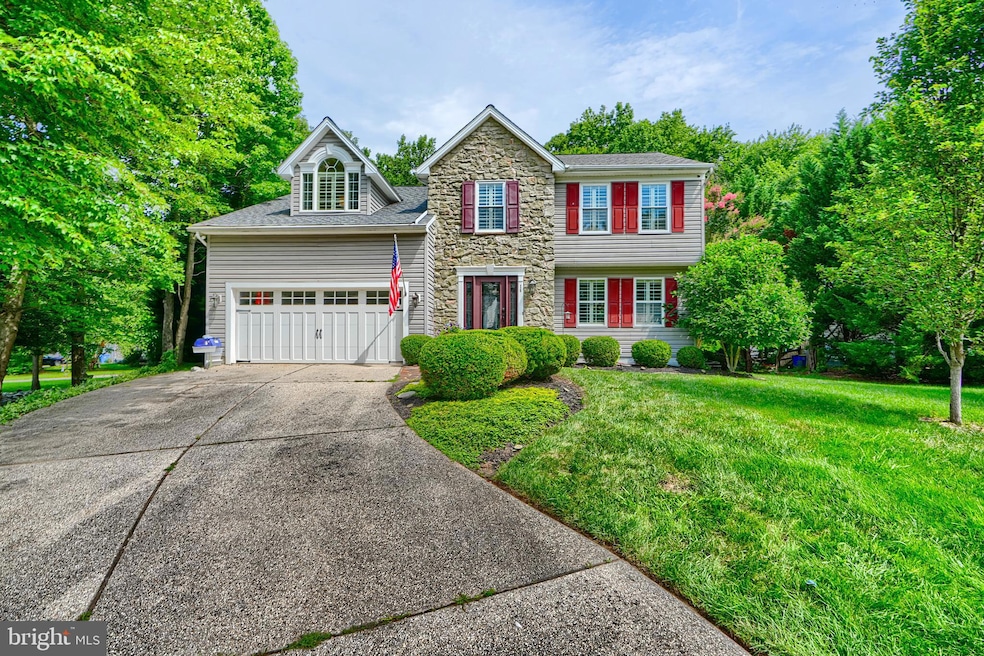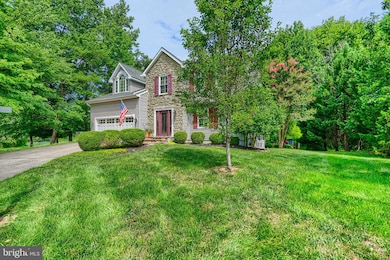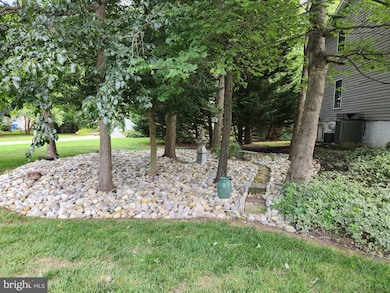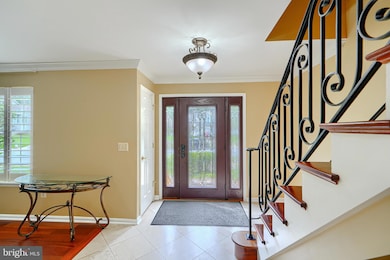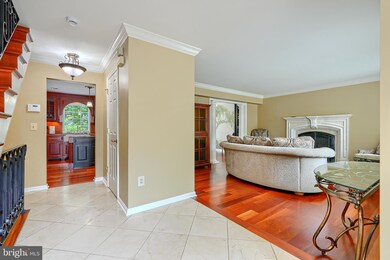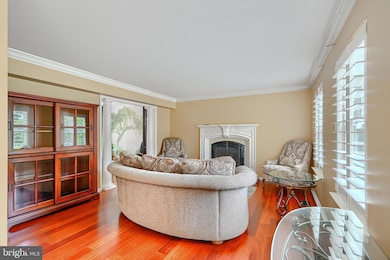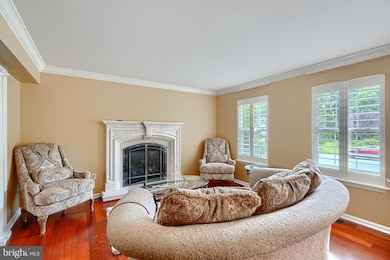14 Poplar Grove Ave Aberdeen, MD 21001
Estimated payment $4,267/month
Highlights
- 35 Feet of Waterfront
- Boat Ramp
- Private Water Access
- Aberdeen High School Rated A-
- 1 Dock Slip
- Gourmet Kitchen
About This Home
Discover unparalleled elegance, modern comfort and sophisticated living within this exquisite waterfront estate situated on one of the larger lots, just a little over half-acre & professionally landscaped. Designed for discerning tastes and offering both opulent features and breathtaking natural beauty. Culinary enthusiasts will be impressed by the state-of-the-art gourmet kitchen, featuring custom cherry cabinetry, high-end granite countertops, top-of-the-line appliances to include a Sub-Zero Fridge, Wolf range w/ warming drawer, double wall ovens, Kohler farmhouse porcelain sink & wine fridge. The easy-close cabinets add to the seamless functionality of this impressive space. The home showcases exquisite Brazilian cherry hardwood flooring throughout the main level living room, kitchen, den, upstairs hallway, and staircase, featuring custom-made iron railings, adding a touch of rustic charm and durability. The foyer and downstairs powder room are graced with luxurious Italian marble flooring. Cozy up by the high-end gas fireplace and mantel in the main living area, adding warmth and ambiance on cooler evenings. Retreat to the luxurious primary bedroom and sap inspired bath area, a private sanctuary boasting a vaulted ceiling, spacious walk-in closet, two-person Jacuzzi tub, and an extra-large separate multi-head shower. Private water closet, double vanity w/ instant hot water, and an atrium illuminated by a custom stained glass lighted faux skylight. The primary suite extends to a private balcony, offering serene views overlooking the river, and includes the convenience of an in-suite washer and dryer. Additionally, a large office with built-in cabinetry and granite countertop provides a dedicated space for work or reflection. Beyond the primary suite, find two additional bedrooms and a full bath. The finished lower level is an entertainer's dream, complete with a custom built-in bar, a small under-counter refrigerator, and stylish bar stools. Three large additional utility areas in the basement provide ample storage and functionality, including an upright freezer& utility sink. Step outside to discover a haven of outdoor living, beginning with three levels of maintenance free Trex decking, including an enclosed storage area under one of the decks. Gather around the fire pit for unforgettable evenings under the stars or enjoy the convenience of the large Amish-style shed for storage or hobbies. A private pier with electric, water & custom-built stairs leads to the water's edge, offering direct access for boating or enjoying the riverfront lifestyle. A whole-house generator ensures uninterrupted comfort and peace of mind. The property also features a two-car garage with built-in wall cabinetry. Ranai tankless water heater approx. 2 years old. Generac Whole Home Generator!
Listing Agent
(410) 935-8060 cpalazzi@cummingsrealtors.com Cummings & Co. Realtors License #596131 Listed on: 07/21/2025

Open House Schedule
-
Saturday, January 10, 202612:00 to 1:30 pm1/10/2026 12:00:00 PM +00:001/10/2026 1:30:00 PM +00:00Add to Calendar
Home Details
Home Type
- Single Family
Est. Annual Taxes
- $5,200
Year Built
- Built in 2001
Lot Details
- 0.64 Acre Lot
- 35 Feet of Waterfront
- Home fronts navigable water
- Southeast Facing Home
- Landscaped
- Extensive Hardscape
- Corner Lot
- Partially Wooded Lot
- Backs to Trees or Woods
- Back, Front, and Side Yard
- Property is in very good condition
- Property is zoned R1
HOA Fees
- $43 Monthly HOA Fees
Parking
- 2 Car Attached Garage
- 6 Driveway Spaces
- Front Facing Garage
- Garage Door Opener
- Parking Space Conveys
Property Views
- River
- Woods
Home Design
- Colonial Architecture
- Block Foundation
- Pitched Roof
- Architectural Shingle Roof
- Stone Siding
- Vinyl Siding
Interior Spaces
- Property has 2 Levels
- Traditional Floor Plan
- Wet Bar
- Vaulted Ceiling
- Recessed Lighting
- Fireplace Mantel
- Gas Fireplace
- Replacement Windows
- Insulated Windows
- Double Hung Windows
- Window Screens
- Insulated Doors
- Entrance Foyer
- Family Room
- Living Room
- Formal Dining Room
- Recreation Room
- Storage Room
- Laundry on upper level
- Home Security System
Kitchen
- Gourmet Kitchen
- Breakfast Area or Nook
- Double Oven
- Built-In Microwave
- Sub-Zero Refrigerator
- Dishwasher
- Wolf Appliances
- Stainless Steel Appliances
- Upgraded Countertops
- Wine Rack
- Farmhouse Sink
- Disposal
- Instant Hot Water
Flooring
- Solid Hardwood
- Marble
Bedrooms and Bathrooms
- 4 Bedrooms
- Walk-In Closet
- Soaking Tub
- Bathtub with Shower
- Walk-in Shower
Basement
- Heated Basement
- Walk-Out Basement
- Connecting Stairway
- Sump Pump
- Basement with some natural light
Outdoor Features
- Private Water Access
- River Nearby
- 1 Dock Slip
- Physical Dock Slip Conveys
- Deck
- Exterior Lighting
- Shed
- Outbuilding
Utilities
- Forced Air Zoned Heating and Cooling System
- Vented Exhaust Fan
- Programmable Thermostat
- Underground Utilities
- 200+ Amp Service
- Power Generator
- Tankless Water Heater
Listing and Financial Details
- Tax Lot 5
- Assessor Parcel Number 1302091569
- $140 Front Foot Fee per year
Community Details
Overview
- Association fees include common area maintenance, management
- Pintail Point HOA
- Park Farm Beach Subdivision
Recreation
- Boat Ramp
- Boat Dock
Map
Home Values in the Area
Average Home Value in this Area
Tax History
| Year | Tax Paid | Tax Assessment Tax Assessment Total Assessment is a certain percentage of the fair market value that is determined by local assessors to be the total taxable value of land and additions on the property. | Land | Improvement |
|---|---|---|---|---|
| 2025 | $5,200 | $499,067 | $0 | $0 |
| 2024 | $5,200 | $477,133 | $0 | $0 |
| 2023 | $4,961 | $455,200 | $213,200 | $242,000 |
| 2022 | $4,909 | $450,400 | $0 | $0 |
| 2021 | $5,087 | $445,600 | $0 | $0 |
| 2020 | $5,087 | $440,800 | $213,200 | $227,600 |
| 2019 | $5,087 | $440,800 | $213,200 | $227,600 |
| 2018 | $5,041 | $440,800 | $213,200 | $227,600 |
| 2017 | $5,382 | $476,800 | $0 | $0 |
| 2016 | $140 | $453,200 | $0 | $0 |
| 2015 | $5,307 | $429,600 | $0 | $0 |
| 2014 | $5,307 | $406,000 | $0 | $0 |
Property History
| Date | Event | Price | List to Sale | Price per Sq Ft |
|---|---|---|---|---|
| 12/13/2025 12/13/25 | Price Changed | $725,000 | -3.3% | $224 / Sq Ft |
| 09/25/2025 09/25/25 | Price Changed | $750,000 | -4.5% | $232 / Sq Ft |
| 08/11/2025 08/11/25 | Price Changed | $785,000 | -4.3% | $243 / Sq Ft |
| 07/21/2025 07/21/25 | For Sale | $820,000 | -- | $253 / Sq Ft |
Purchase History
| Date | Type | Sale Price | Title Company |
|---|---|---|---|
| Deed | $525,000 | -- | |
| Deed | $525,000 | -- | |
| Deed | $245,803 | -- |
Mortgage History
| Date | Status | Loan Amount | Loan Type |
|---|---|---|---|
| Open | $417,000 | Purchase Money Mortgage | |
| Closed | $417,000 | Purchase Money Mortgage | |
| Closed | -- | No Value Available |
Source: Bright MLS
MLS Number: MDHR2042636
APN: 02-091569
- 4 Poplar Grove Ave
- 1705 Church Point Ct
- 0 Oakdale Ave
- 1909 Mitchell Dr
- 207 Poclain Rd
- 213 Poclain Rd
- 1903 Bennett Rd
- 225 Poclain Rd
- 1910 Bennett Rd
- 202 Garner Dr
- 235 Poclain Rd
- 1900 Fletcher Rd
- 228 Poclain Rd
- 1923 Bennett Rd
- 230 Poclain Rd
- 10 Forest Green Rd
- 211 Forest Green Rd
- 306 Heron St
- 227 Forest Green Rd
- 229 Kestrel Dr
- 1909 Mitchell Dr
- 323 Golden Eagle Way
- 1217 Brice Square
- 4600 Annhurst Dr
- 1243 Independence Square
- 4427 Declaration Cir
- 4460 Perkins Cir
- 1526 Perryman Rd
- 1358 Tralee Cir
- 1310 Germander Dr
- 1300 Liriope Ct
- 3715 Abingdon Beach Rd
- 1405 Garcia Ct
- 1401 Sage Ln
- 1361 James Way
- 4738 Naples Ave
- 1436 Onnesta Ct
- 2430 Steamboat Way
- 4800 Mantlewood Way
- 739 English Ivy Way
