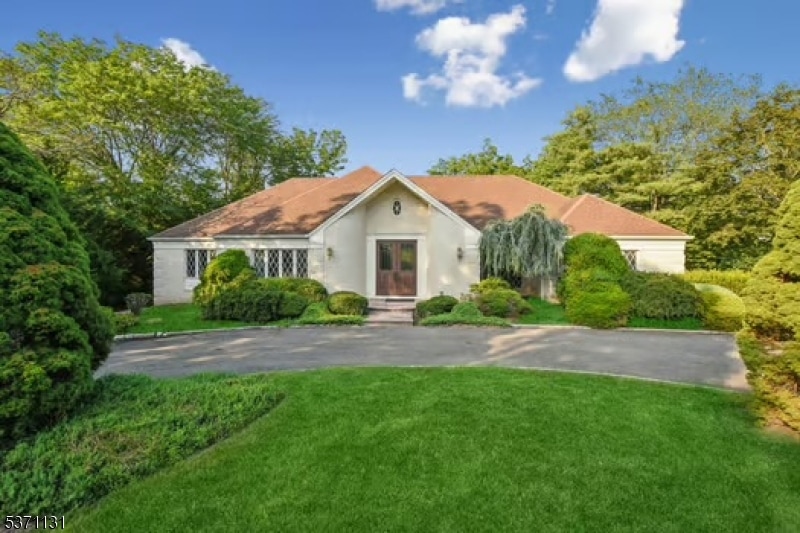14 Post Ln Livingston, NJ 07039
Estimated payment $13,216/month
Highlights
- Custom Home
- 0.77 Acre Lot
- Recreation Room
- Livingston Sr High School Rated A+
- Deck
- Wood Flooring
About This Home
IMPRESSIVE, SOPHISTICATED, AND NEWLY UPDATED EXPANDED RANCH,.77 Acres, Located In Sought After "THE SUMMIT" DEVELOPMENT. Enjoy This Private Oasis, Elegant & Comfortable Living Spaces- Key Elements Include Two New Full Baths, New Kitchen & Deck. Step Into The Grand 2 Story Foyer, Leading To A Spacious Open Concept Sunken Living Room, A Soaring Ceiling, Recessed Lighting & A Dramatic View Of The Open Second Floor Hallway. The Heart Of The Home Is The NEW CHEFS KITCHEN EQUIPPED W/TOP OF THE LINE THERMADOR SS APPLIANCES, DOUBLE OVEN, A MASSIVE CENTER ISLAND, CAESAR-STONE QUARTZ COUNTERTOPS, AN ABUNDANCE OF CABINETRY, BUILT IN BAR W/BEV REFRIGERATOR, & LARGE PANTRY CLOSET, The Adjacent Sunlit Breakfast Room Boasts Multiple Windows, Skylight & Door to New Deck, Ideal For Easy Entertaining. French Doors Off Breakfast Room Lead To Cozy Family Room w/Wood-Burning Fireplace, The Elegant Formal Dining Room Features A Classic Tray Ceiling For Character & Charm. THE PRIMARY EN-SUITE IS LOVELY W/ 2 CUSTOM WALK-IN COSETS, NEW SPA-LIKE BATH-Soaking Tub, Double Vanity, Glass Shower w/Dual Heads, PRIVATE SECOND EN-SUITE BEDRM W/FULL BATH, THOUGHTFULLY LOCATED ON FAR SIDE OF HOME. Laundry Rm, Powder Room & Garage Access. UPSTAIRS 2 GENEROUS BEDROOMS CONNECTED BY UPDATED JACK N JILL BATH, Large Closets, Sep. BONUS ROOM PERFECT OFFICE/DEN Complete 2nd Flr. HUGE FULLY FINISHED WALKOUT BASEMENT w/Recreation Rm, Exercise Rm, Bonus Rm, 2 Full Baths, & Summer Kitchen/5th Bedrm, IDEAL SPACE FOR GUESTS!
Listing Agent
LAUREN STONE
COLDWELL BANKER REALTY Brokerage Phone: 973-951-6698 Listed on: 07/15/2025
Home Details
Home Type
- Single Family
Est. Annual Taxes
- $30,716
Year Built
- Built in 1986
Lot Details
- 0.77 Acre Lot
- Privacy Fence
- Wood Fence
- Sprinkler System
Parking
- 2 Car Direct Access Garage
- Inside Entrance
- Circular Driveway
Home Design
- Custom Home
- Ranch Style House
- Brick Exterior Construction
- Vinyl Siding
- Tile
Interior Spaces
- Beamed Ceilings
- High Ceiling
- Ceiling Fan
- Skylights
- Recessed Lighting
- Wood Burning Fireplace
- Blinds
- Mud Room
- Entrance Foyer
- Family Room with Fireplace
- Living Room
- Formal Dining Room
- Home Office
- Recreation Room
- Game Room
- Utility Room
- Home Gym
- Attic
Kitchen
- Double Oven
- Built-In Electric Oven
- Recirculated Exhaust Fan
- Microwave
- Dishwasher
- Wine Refrigerator
- Kitchen Island
Flooring
- Wood
- Wall to Wall Carpet
Bedrooms and Bathrooms
- 5 Bedrooms
- En-Suite Primary Bedroom
- Walk-In Closet
- Powder Room
- Soaking Tub
- Separate Shower
Laundry
- Laundry Room
- Dryer
- Washer
Finished Basement
- Walk-Out Basement
- Basement Fills Entire Space Under The House
- Sump Pump
Home Security
- Carbon Monoxide Detectors
- Fire and Smoke Detector
Outdoor Features
- Deck
Schools
- Mt Pleasnt Middle School
- Livingston High School
Utilities
- Forced Air Heating and Cooling System
- Ductless Heating Or Cooling System
- Two Cooling Systems Mounted To A Wall/Window
- Multiple Heating Units
- Standard Electricity
- Water Filtration System
- Water Softener is Owned
Listing and Financial Details
- Assessor Parcel Number 1610-05400-0000-00020-0000-
- Tax Block *
Map
Home Values in the Area
Average Home Value in this Area
Tax History
| Year | Tax Paid | Tax Assessment Tax Assessment Total Assessment is a certain percentage of the fair market value that is determined by local assessors to be the total taxable value of land and additions on the property. | Land | Improvement |
|---|---|---|---|---|
| 2025 | $29,788 | $1,255,800 | $391,200 | $864,600 |
| 2024 | $29,788 | $1,255,800 | $391,200 | $864,600 |
| 2022 | $29,298 | $1,255,800 | $391,200 | $864,600 |
| 2021 | $29,059 | $1,255,800 | $391,200 | $864,600 |
| 2020 | $28,519 | $1,255,800 | $391,200 | $864,600 |
| 2019 | $27,235 | $1,041,100 | $438,700 | $602,400 |
| 2018 | $26,871 | $1,041,100 | $438,700 | $602,400 |
| 2017 | $26,517 | $1,041,100 | $438,700 | $602,400 |
| 2016 | $26,028 | $1,041,100 | $438,700 | $602,400 |
| 2015 | $25,642 | $1,041,100 | $438,700 | $602,400 |
| 2014 | $24,809 | $1,041,100 | $438,700 | $602,400 |
Property History
| Date | Event | Price | Change | Sq Ft Price |
|---|---|---|---|---|
| 08/12/2025 08/12/25 | Pending | -- | -- | -- |
| 07/17/2025 07/17/25 | For Sale | $1,999,999 | -- | -- |
Purchase History
| Date | Type | Sale Price | Title Company |
|---|---|---|---|
| Deed | $1,100,000 | -- | |
| Deed | $900,000 | -- |
Mortgage History
| Date | Status | Loan Amount | Loan Type |
|---|---|---|---|
| Open | $625,000 | New Conventional | |
| Closed | $700,000 | New Conventional | |
| Closed | $700,000 | No Value Available | |
| Previous Owner | $500,000 | No Value Available |
Source: Garden State MLS
MLS Number: 3975377
APN: 10-05400-0000-00020






