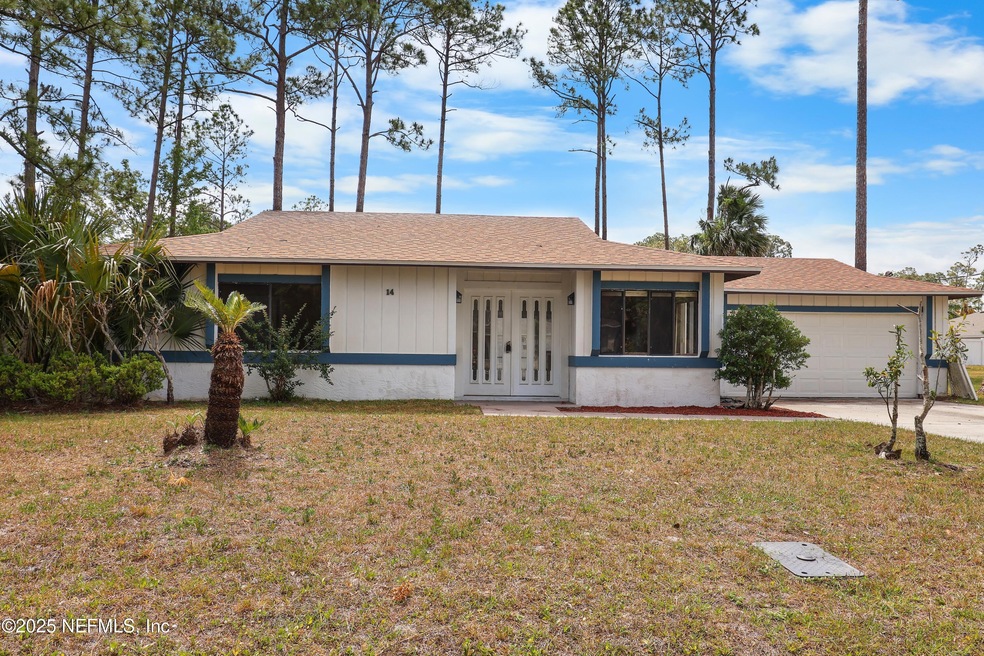
14 Post Oak Ln Palm Coast, FL 32164
Estimated payment $1,600/month
Highlights
- Open Floorplan
- Screened Porch
- Living Room
- No HOA
- Walk-In Closet
- Tile Flooring
About This Home
Welcome to this charming 2-bedroom, 2-bath home, perfectly situated on a quiet street in a lovely neighborhood. A new roof was added in 2022, offering peace of mind and added value. From the moment you step inside, you'll be greeted by a bright, open layout filled with natural light, creating a warm and airy atmosphere throughout. The thoughtfully designed split floor plan provides privacy and comfort, making it ideal for families or guests. The spacious living and dining areas seamlessly connect, making entertaining effortless. The kitchen offers a functional layout that's perfect for both everyday living and hosting. Whether you're preparing a quick breakfast or a full dinner, this kitchen delivers both style and practicality. The primary bedroom is a peaceful place to unwind, with a walk-in closet and a private bathroom that includes two sinks—no sharing needed! —your personal oasis to unwind after a long day. The additional bedrooms are well-sized and versatile, ideal for guests, or a home office. Step outside to your private screened lanai, it's the perfect spot to enjoy your morning coffee, relax in the afternoon shade, or entertain friends in the evening. The backyard offers a peaceful escape with plenty of room to play, garden, or simply enjoy the Florida sunshine. Conveniently located just minutes from schools, shopping, dining, golf courses, and the stunning shores of Flagler Beach, this home truly embodies the best of Florida living. Move-in ready and filled with warmth and charactercome experience the comfort and charm for yourself!
Home Details
Home Type
- Single Family
Est. Annual Taxes
- $2,632
Year Built
- Built in 1990
Parking
- 2 Car Garage
Home Design
- Shingle Roof
- Wood Siding
Interior Spaces
- 1,200 Sq Ft Home
- 1-Story Property
- Open Floorplan
- Ceiling Fan
- Living Room
- Screened Porch
Kitchen
- Electric Range
- Microwave
- Dishwasher
Flooring
- Carpet
- Tile
Bedrooms and Bathrooms
- 2 Bedrooms
- Walk-In Closet
- 2 Full Bathrooms
Schools
- Rymfire Elementary School
- Indian Trails Middle School
- Matanzas High School
Additional Features
- Southeast Facing Home
- Central Heating and Cooling System
Community Details
- No Home Owners Association
- Pine Grove Subdivision
Listing and Financial Details
- Assessor Parcel Number 0711317028006100330
Map
Home Values in the Area
Average Home Value in this Area
Tax History
| Year | Tax Paid | Tax Assessment Tax Assessment Total Assessment is a certain percentage of the fair market value that is determined by local assessors to be the total taxable value of land and additions on the property. | Land | Improvement |
|---|---|---|---|---|
| 2024 | $2,632 | $179,861 | $45,500 | $134,361 |
| 2023 | $2,632 | $125,038 | $0 | $0 |
| 2022 | $2,456 | $166,523 | $43,500 | $123,023 |
| 2021 | $2,066 | $112,536 | $20,000 | $92,536 |
| 2020 | $1,888 | $98,847 | $15,500 | $83,347 |
| 2019 | $1,780 | $96,903 | $13,500 | $83,403 |
| 2018 | $1,583 | $77,683 | $10,500 | $67,183 |
| 2017 | $1,515 | $74,291 | $9,500 | $64,791 |
| 2016 | $1,444 | $70,833 | $0 | $0 |
| 2015 | $1,440 | $70,097 | $0 | $0 |
| 2014 | $1,391 | $67,244 | $0 | $0 |
Property History
| Date | Event | Price | Change | Sq Ft Price |
|---|---|---|---|---|
| 05/29/2025 05/29/25 | For Sale | $250,000 | -- | $208 / Sq Ft |
Purchase History
| Date | Type | Sale Price | Title Company |
|---|---|---|---|
| Warranty Deed | $130,000 | -- |
Mortgage History
| Date | Status | Loan Amount | Loan Type |
|---|---|---|---|
| Open | $114,100 | Negative Amortization | |
| Closed | $104,000 | Fannie Mae Freddie Mac | |
| Previous Owner | $96,700 | Unknown |
Similar Homes in Palm Coast, FL
Source: realMLS (Northeast Florida Multiple Listing Service)
MLS Number: 2090087
APN: 07-11-31-7028-00610-0330
- 10 Post Oak Ln
- 22 Post Tree Ln
- 7 Porwyn Ln
- 26 Postwood Dr
- 155 Point Pleasant Dr
- 144 Point Pleasant Dr
- 13 Post Ln
- 21 Post Ln
- 136 Point Pleasant Dr
- 13 Poinfield Place
- 3 Porter Ln
- 33 Poinsettia Ln
- 120 Point of Woods Dr
- 2 Porter Ln
- 80 Port Royal Dr
- 39 Port Royal Dr
- 29 Ponce Preserve Dr
- 27 Ponce Preserve Dr
- 54 Ponce Preserve Dr
- 52 Ponce Preserve Dr
- 13 Post Tree Ln
- 11 Post Oak Ln
- 44 Post View Dr
- 69 Post View Dr
- 12 Port Echo Ln
- 85 Pony Express Dr Unit A
- 71 Pony Express Dr Unit B
- 45 Port Royal Dr
- 27 Pony Ln Unit B
- 42 Poplar Dr
- 229 Hawthorn Ave
- 68 Piedmont Dr
- 41 Ponce Deleon Dr Unit A
- 10 Pony Ln
- 10 Ponderosa Ln
- 20 Pinwheel Ln
- 33 Pony Express Dr Unit A
- 101 Haven
- 83 Pheasant Dr
- 80 Pheasant Dr






