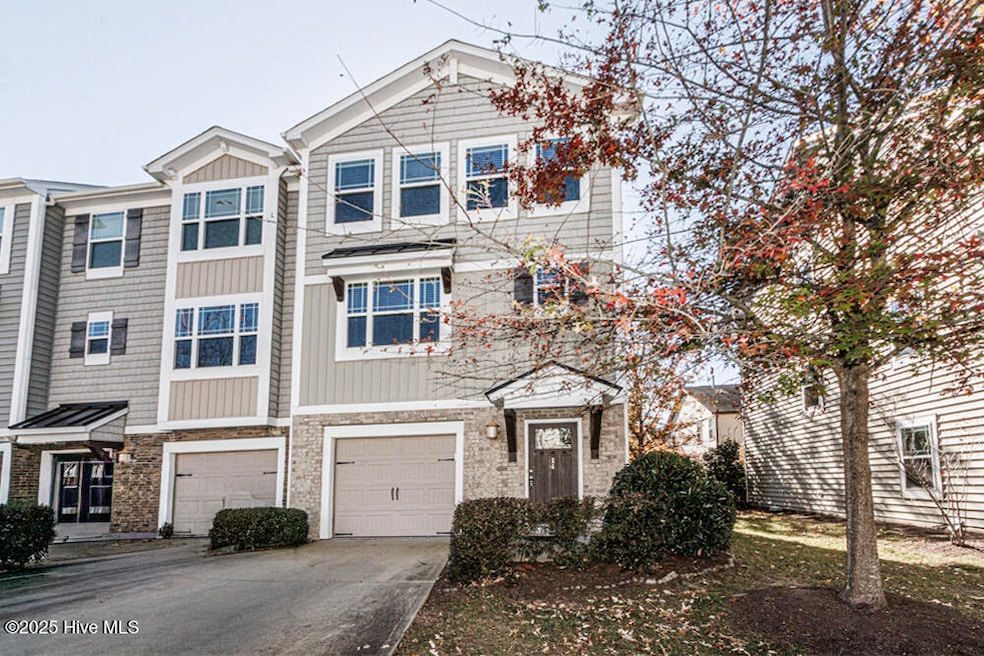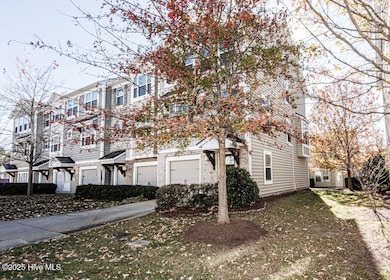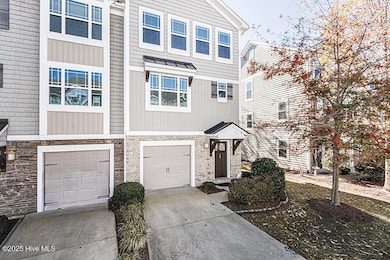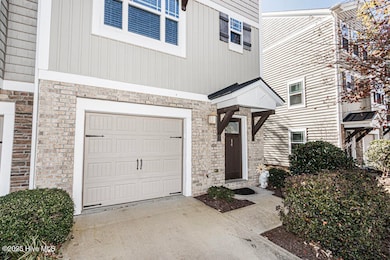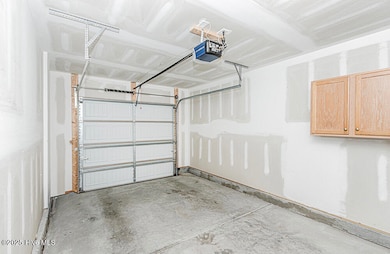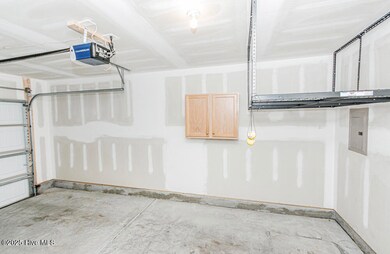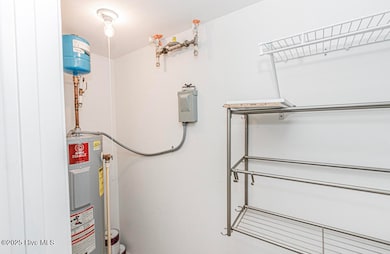14 Prairie View Ct Durham, NC 27703
Eastern Durham NeighborhoodEstimated payment $2,212/month
Highlights
- Fitness Center
- Deck
- Tennis Courts
- Clubhouse
- Community Pool
- 1 Car Attached Garage
About This Home
Discover this beautifully maintained end-unit townhome in the desirable Brightleaf at the Park community. Boasting three bedrooms, three full baths, and one half bath, this home offers a smart three-level layout enhanced by fresh interior paint throughout. The first-floor guest suite offers exceptional privacy, making it ideal for visitors, extended family, or a home office setup.The main level features an inviting open-concept kitchen, dining, and living area that's bright, spacious, and perfect for everyday living or entertaining. Upstairs, you'll find two generous bedrooms each with its own en-suite bathroom. The primary suite stands out with its vaulted ceiling, double vanity, and walk-in closet.Residents of Brightleaf at the Park enjoy an impressive list of amenities, including a pool, tennis and pickleball courts, playground, clubhouse, dog park, walking trails, and valet trash service.All of this in a prime location convenient to both Raleigh and Downtown Durham, a truly exceptional place to call home! Don't Miss Out!!! Call now for your own Private Showing!
Townhouse Details
Home Type
- Townhome
Est. Annual Taxes
- $3,225
Year Built
- Built in 2013
HOA Fees
- $19 Monthly HOA Fees
Home Design
- Slab Foundation
- Wood Frame Construction
- Shingle Roof
- Vinyl Siding
- Stick Built Home
- Stone Veneer
Interior Spaces
- 2,030 Sq Ft Home
- 3-Story Property
- Ceiling Fan
- Combination Dining and Living Room
- Kitchen Island
Bedrooms and Bathrooms
- 3 Bedrooms
- Walk-in Shower
Parking
- 1 Car Attached Garage
- Garage Door Opener
Schools
- Spring Valley Elementary School
- Neal Middle School
- Southern High School
Additional Features
- Energy-Efficient HVAC
- Deck
- 1,742 Sq Ft Lot
- Heating System Uses Natural Gas
Listing and Financial Details
- Assessor Parcel Number 211514
Community Details
Overview
- Cedar Management Group Association, Phone Number (919) 348-2031
Amenities
- Clubhouse
Recreation
- Tennis Courts
- Fitness Center
- Community Pool
- Trails
Map
Home Values in the Area
Average Home Value in this Area
Tax History
| Year | Tax Paid | Tax Assessment Tax Assessment Total Assessment is a certain percentage of the fair market value that is determined by local assessors to be the total taxable value of land and additions on the property. | Land | Improvement |
|---|---|---|---|---|
| 2025 | $3,900 | $393,384 | $75,000 | $318,384 |
| 2024 | $3,225 | $231,167 | $40,000 | $191,167 |
| 2023 | $3,028 | $231,167 | $40,000 | $191,167 |
| 2022 | $2,959 | $231,167 | $40,000 | $191,167 |
| 2021 | $2,945 | $231,167 | $40,000 | $191,167 |
| 2020 | $2,875 | $231,167 | $40,000 | $191,167 |
| 2019 | $2,875 | $231,167 | $40,000 | $191,167 |
| 2018 | $2,537 | $187,040 | $30,000 | $157,040 |
| 2017 | $2,518 | $187,040 | $30,000 | $157,040 |
| 2016 | $2,434 | $187,040 | $30,000 | $157,040 |
| 2015 | $2,669 | $192,815 | $36,800 | $156,015 |
| 2014 | $2,669 | $192,815 | $36,800 | $156,015 |
Property History
| Date | Event | Price | List to Sale | Price per Sq Ft |
|---|---|---|---|---|
| 11/19/2025 11/19/25 | For Sale | $265,000 | -27.4% | $131 / Sq Ft |
| 11/18/2025 11/18/25 | For Sale | $365,000 | -- | $180 / Sq Ft |
Purchase History
| Date | Type | Sale Price | Title Company |
|---|---|---|---|
| Warranty Deed | $186,000 | None Available | |
| Special Warranty Deed | $125,000 | None Available |
Mortgage History
| Date | Status | Loan Amount | Loan Type |
|---|---|---|---|
| Open | $176,700 | New Conventional |
Source: Hive MLS
MLS Number: 100541896
APN: 211514
- 408 Timpson Ave
- 205 Spring Flower Ln
- 2018 Morehead Hill Ct
- 1916 Woodsdale Dr
- 2815 Mebane Ln
- 1605 Morehead Hill Ct
- 3007 Prospect Pkwy
- 1607 Eagle Lodge Ln
- 1602 Eagle Lodge Ln
- 1004 San Antonio Blvd
- 3338 Prospect Pkwy
- 1312 Cosmic Dr
- 1017 Constellation Cir
- 1106 Constellation Cir
- 1102 Constellation Cir
- 1011 Constellation Cir
- 1112 Constellation Cir
- 1110 Constellation Cir
- 1114 Constellation Cir
- 1108 Constellation Cir
- 309 Carthage Ct
- 218 Irving Way
- 2015 Copper Leaf Pkwy
- 4000 Kidd Place
- 2400 Sanders Ave
- 2421 Sanders Ave
- 1201 Cosmic Dr
- 16 Tabernacle Ct
- 1613 Waddell Ct
- 113 Foxborough Ln
- 831 Ember Dr
- 2005 Doc Nichols Rd
- 1917 Hinesley Dr
- 519 Brittany Ct
- 200 Foxridge Crescent
- 1003 Shovelhead Dr
- 1103 Alfonso Ln Unit Dt-E2
- 1103 Alfonso Ln Unit Th-D1
- 1103 Alfonso Ln Unit Dt-D2
- 101 Willow Point Ct
