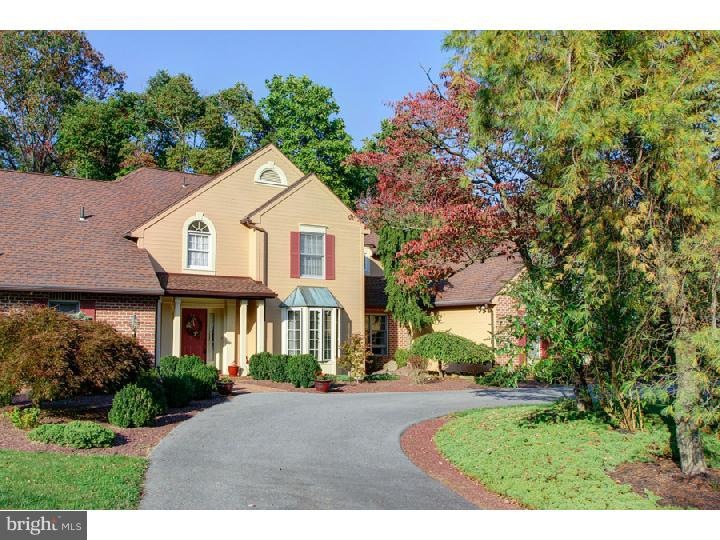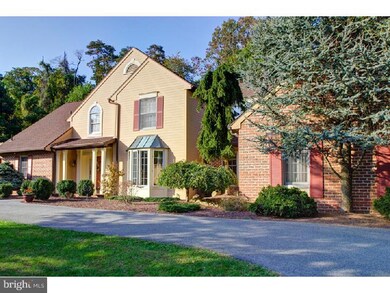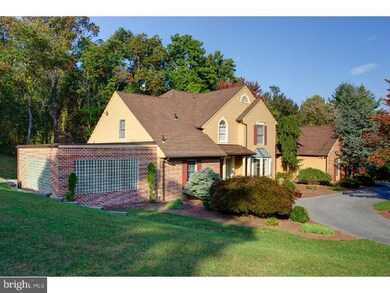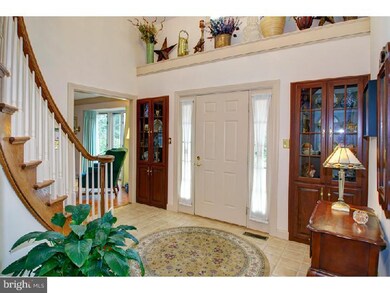
14 Quail Ridge Dr Reading, PA 19607
Highlights
- Indoor Pool
- Colonial Architecture
- Cathedral Ceiling
- Sauna
- Wooded Lot
- Wood Flooring
About This Home
As of July 2014One of a kind, unique 2-story home in Governor Mifflin Schools. This custom home on 1 acres offers 4 bedrooms, 2 full and 2 half bathrooms and over 3,500 square feet of living space. The large, open tiled foyer welcomes you into this quality built home. The master bedroom with oversized tile shower, bath, family and laundry room are all on the 1st floor and formal living and dining room. Everyday living flows from the 3-car garage to the mud/laundry area with a rear staircase off the kitchen. The kitchen with breakfast room is open to the family room with cathedral ceiling, skylights, wet bar and a brick floor to ceiling fireplace with overlook from the walkway above. There are three additional bedrooms on the 2nd floor as well as a sitting room and loft. Lots of quality built-in cabinets throughout this home. French doors in the master bedroom suite lead to the patio with hot tub. Great space for outdoor entertaining. Enjoy year-round exercise and fun in the temperature controlled indoor pool. There is also a sauna and open shower in the pool room. Serene country setting with beautiful trees and shrubs and a circle driveway. This home has so much to offer!!
Home Details
Home Type
- Single Family
Est. Annual Taxes
- $8,572
Year Built
- Built in 1988
Lot Details
- 1.51 Acre Lot
- Cul-De-Sac
- Level Lot
- Open Lot
- Wooded Lot
- Back, Front, and Side Yard
- Property is in good condition
Parking
- 3 Car Direct Access Garage
- 3 Open Parking Spaces
- Garage Door Opener
Home Design
- Colonial Architecture
- Brick Exterior Construction
- Brick Foundation
- Pitched Roof
- Shingle Roof
- Vinyl Siding
Interior Spaces
- 3,538 Sq Ft Home
- Property has 2 Levels
- Wet Bar
- Central Vacuum
- Cathedral Ceiling
- Ceiling Fan
- Skylights
- Brick Fireplace
- Bay Window
- Family Room
- Living Room
- Dining Room
- Sauna
- Unfinished Basement
- Basement Fills Entire Space Under The House
- Home Security System
- Laundry on main level
- Attic
Kitchen
- Butlers Pantry
- Built-In Self-Cleaning Oven
- Cooktop
- Dishwasher
- Kitchen Island
- Disposal
Flooring
- Wood
- Tile or Brick
Bedrooms and Bathrooms
- 4 Bedrooms
- En-Suite Primary Bedroom
- En-Suite Bathroom
Pool
- Indoor Pool
Schools
- Governor Mifflin Middle School
- Governor Mifflin High School
Utilities
- Forced Air Heating and Cooling System
- Air Filtration System
- Back Up Electric Heat Pump System
- 200+ Amp Service
- Water Treatment System
- Well
- Electric Water Heater
- On Site Septic
- Cable TV Available
Community Details
- No Home Owners Association
Listing and Financial Details
- Tax Lot 7640
- Assessor Parcel Number 39-5304-04-74-7640
Ownership History
Purchase Details
Home Financials for this Owner
Home Financials are based on the most recent Mortgage that was taken out on this home.Purchase Details
Home Financials for this Owner
Home Financials are based on the most recent Mortgage that was taken out on this home.Purchase Details
Purchase Details
Similar Homes in Reading, PA
Home Values in the Area
Average Home Value in this Area
Purchase History
| Date | Type | Sale Price | Title Company |
|---|---|---|---|
| Deed | $370,000 | None Available | |
| Deed | $305,000 | None Available | |
| Deed | -- | None Available | |
| Interfamily Deed Transfer | -- | -- |
Mortgage History
| Date | Status | Loan Amount | Loan Type |
|---|---|---|---|
| Open | $529,000 | Credit Line Revolving | |
| Closed | $320,000 | New Conventional | |
| Closed | $296,000 | New Conventional | |
| Previous Owner | $200,000 | New Conventional |
Property History
| Date | Event | Price | Change | Sq Ft Price |
|---|---|---|---|---|
| 07/02/2025 07/02/25 | Pending | -- | -- | -- |
| 06/27/2025 06/27/25 | For Sale | $650,000 | +75.7% | $160 / Sq Ft |
| 07/16/2014 07/16/14 | Sold | $370,000 | -4.5% | $105 / Sq Ft |
| 06/06/2014 06/06/14 | Price Changed | $387,500 | -2.9% | $110 / Sq Ft |
| 06/05/2014 06/05/14 | Pending | -- | -- | -- |
| 05/13/2014 05/13/14 | For Sale | $399,000 | 0.0% | $113 / Sq Ft |
| 04/12/2014 04/12/14 | Pending | -- | -- | -- |
| 10/08/2013 10/08/13 | For Sale | $399,000 | -- | $113 / Sq Ft |
Tax History Compared to Growth
Tax History
| Year | Tax Paid | Tax Assessment Tax Assessment Total Assessment is a certain percentage of the fair market value that is determined by local assessors to be the total taxable value of land and additions on the property. | Land | Improvement |
|---|---|---|---|---|
| 2025 | $3,989 | $223,500 | $57,700 | $165,800 |
| 2024 | $10,283 | $223,500 | $57,700 | $165,800 |
| 2023 | $9,995 | $223,500 | $57,700 | $165,800 |
| 2022 | $9,745 | $223,500 | $57,700 | $165,800 |
| 2021 | $9,552 | $223,500 | $57,700 | $165,800 |
| 2020 | $9,552 | $223,500 | $57,700 | $165,800 |
| 2019 | $9,436 | $223,500 | $57,700 | $165,800 |
| 2018 | $9,266 | $223,500 | $57,700 | $165,800 |
| 2017 | $9,086 | $223,500 | $57,700 | $165,800 |
| 2016 | $3,184 | $223,500 | $57,700 | $165,800 |
| 2015 | $3,120 | $223,500 | $57,700 | $165,800 |
| 2014 | $3,120 | $223,500 | $57,700 | $165,800 |
Agents Affiliated with this Home
-

Seller's Agent in 2025
MICHAEL VAVRECK
United Real Estate Strive 212
(484) 388-1604
95 Total Sales
-

Seller's Agent in 2014
Lisa Tiger
Century 21 Gold
(610) 207-6186
296 Total Sales
-

Buyer's Agent in 2014
Kay Anne Nederostek
BHHS Fox & Roach
(610) 217-0596
121 Total Sales
Map
Source: Bright MLS
MLS Number: 1003612526
APN: 39-5304-04-74-7640
- 10 Hidden Pond Dr
- 2219 Morgantown Rd
- 154 Deer Hill Rd
- 43 Muirfield Dr
- 49 Fawn Dr
- 479 Imperial Dr
- 566 Imperial Dr
- 4 Nassau Cir
- 5 -A Fairway Rd
- 1172 Lake View Dr
- 26 Pineview Ave
- 33 Pinehurst Ct
- 24 Pine Woods Ct
- 10 Pine Woods Ct
- 87 Winged Foot Dr Unit 87
- 1076 Freemansville Rd
- 3568 New Holland Rd
- 8399 Green Hills Rd
- 75 Dithridge Dr
- 300 Dithridge Dr






