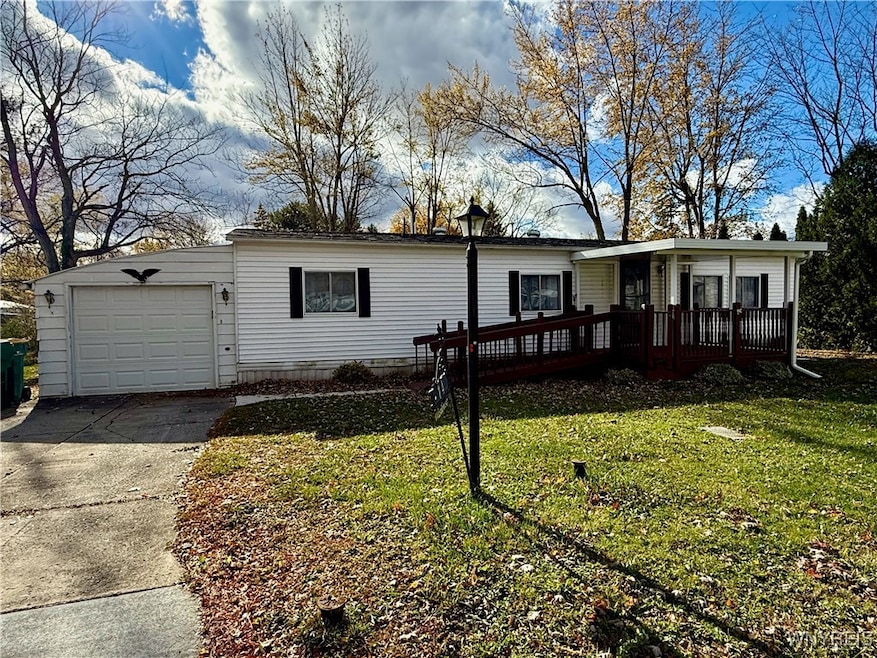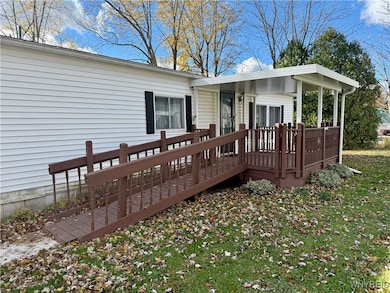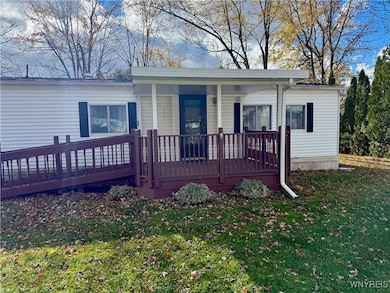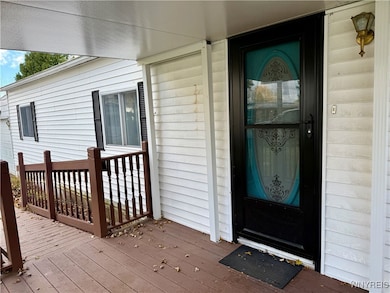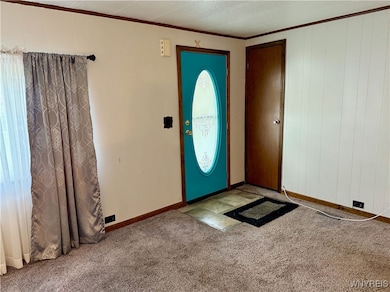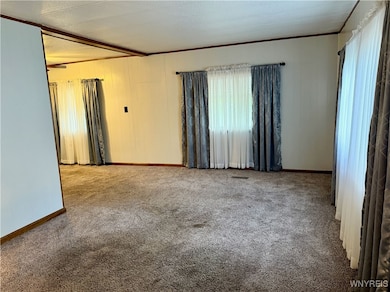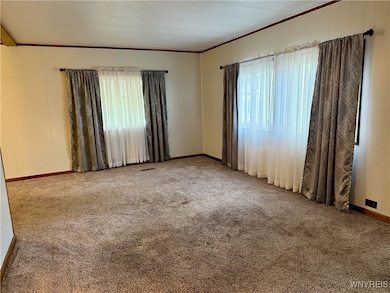Estimated payment $332/month
Highlights
- Active Adult
- Main Floor Bedroom
- Bonus Room
- Deck
- Separate Formal Living Room
- Sun or Florida Room
About This Home
Welcome to 14 Quarry Hill Estates, a warm and inviting 3-bedroom home that has been thoughtfully updated and well cared for. The front entry features a convenient access ramp, newer front porch decking, and a new awning that provides comfortable, protected outdoor space. Inside, the home offers a bright and functional layout with an updated bathroom and new flooring in the kitchen that provides a clean and refreshed feel. The standout three-season room adds generous additional living space and features new luxury vinyl flooring, making it an ideal place to relax or entertain. The full bathroom has been updated with tile surround shower, vanity, and lighting. Each bedroom has great closet space for ample storage.
This home also features mostly newer windows and new storm doors on both the front and back entrances, providing improved comfort and energy efficiency. Major mechanical components have been updated within the past five years, including the roof, furnace, central air system, hot water tank, and electric panel, offering peace of mind and lower maintenance for years to come. A storage shed and attached garage complete the property. Located in a friendly community just minutes from the Village of Akron, local shopping, and Akron Falls Park. Comfortable, accessible, and move-in ready.
Listing Agent
Listing by HUNT Real Estate Corporation Brokerage Phone: 716-345-5251 License #10301211121 Listed on: 11/10/2025

Property Details
Home Type
- Mobile/Manufactured
Year Built
- Built in 1976
Lot Details
- Rectangular Lot
- Land Lease of $660
Parking
- 1 Car Attached Garage
- Garage Door Opener
- Driveway
Home Design
- Vinyl Siding
Interior Spaces
- 1,248 Sq Ft Home
- 1-Story Property
- Awning
- Sliding Doors
- Family Room
- Separate Formal Living Room
- Formal Dining Room
- Bonus Room
- Sun or Florida Room
Kitchen
- Eat-In Country Kitchen
- Gas Oven
- Gas Range
Flooring
- Carpet
- Laminate
Bedrooms and Bathrooms
- 3 Main Level Bedrooms
- 1 Full Bathroom
Laundry
- Laundry Room
- Laundry on main level
Outdoor Features
- Deck
- Open Patio
- Porch
Schools
- Clarence Middle School
- Clarence Senior High School
Mobile Home
- Mobile Home Make is Schult
- Double Wide
Utilities
- Forced Air Heating and Cooling System
- Heating System Uses Gas
- Electric Water Heater
- High Speed Internet
- Cable TV Available
Community Details
- Active Adult
- Quarry Hill Estates Subdivision
Listing and Financial Details
- Tax Lot 6
- Assessor Parcel Number 145689-060-000-0003-006-000-14
Map
Home Values in the Area
Average Home Value in this Area
Property History
| Date | Event | Price | List to Sale | Price per Sq Ft |
|---|---|---|---|---|
| 11/16/2025 11/16/25 | Pending | -- | -- | -- |
| 11/10/2025 11/10/25 | For Sale | $52,900 | -- | $42 / Sq Ft |
Source: Western New York Real Estate Information Services (WNYREIS)
MLS Number: B1649920
- 36 Quarry Hill Estates Unit 36
- 18 Quarry Hill Dr
- 2 Quarry Hill Estate Unit 2
- 4 Quarry Hill Estates Unit 4
- 46 Quarry Hill Estates Unit 46
- 76 Quarry Hill Estates Unit 76
- 179 Quarry Hill Estate Unit 179
- 176 Quarry Hill Estates Unit 176
- 86 Quarry Hill Estates Unit 86
- 11714 Main Rd
- 5090 Havens Rd
- V/L Barnum Rd
- 11154 Stage Rd
- 11704 Nice Rd
- 11310 Stage Rd
- 11168 Stage Rd
- 10912 Main St
- 5095 Salt Rd
- 6265 Salt Rd
- 12050 McNeeley Rd
