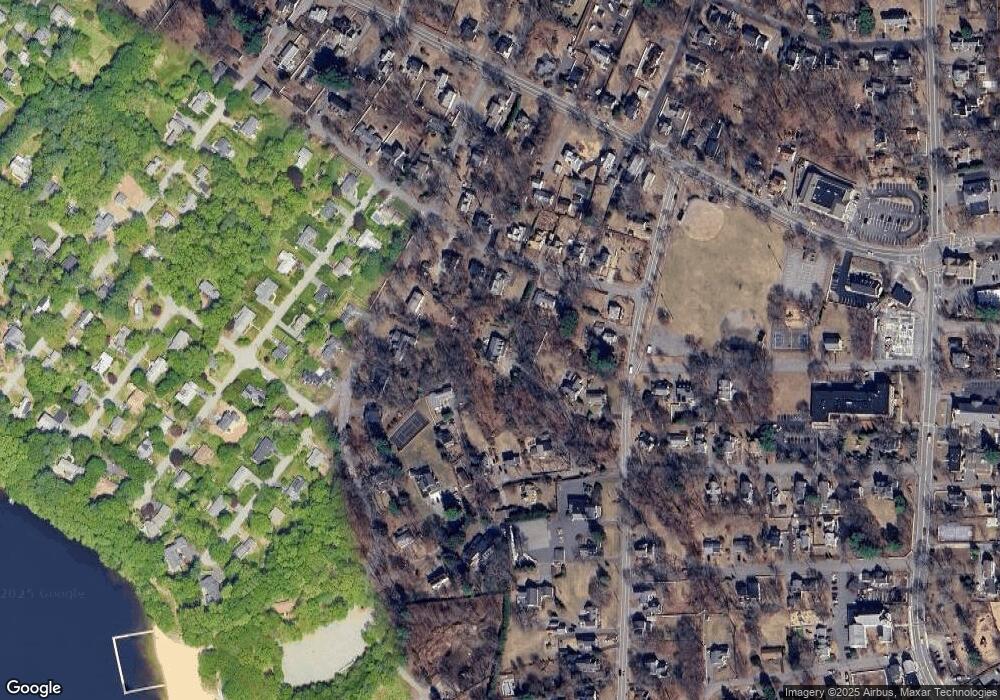14 Quincy Rd Wayland, MA 01778
Estimated Value: $1,409,000 - $1,622,000
4
Beds
4
Baths
2,847
Sq Ft
$525/Sq Ft
Est. Value
About This Home
This home is located at 14 Quincy Rd, Wayland, MA 01778 and is currently estimated at $1,495,294, approximately $525 per square foot. 14 Quincy Rd is a home located in Middlesex County with nearby schools including Wayland High School and Veritas Christian Academy.
Ownership History
Date
Name
Owned For
Owner Type
Purchase Details
Closed on
Mar 30, 2018
Sold by
14 Quincy Road Rt and Constantine
Bought by
Constantine Jeanine M and Constantine Elias N
Current Estimated Value
Home Financials for this Owner
Home Financials are based on the most recent Mortgage that was taken out on this home.
Original Mortgage
$615,000
Outstanding Balance
$519,403
Interest Rate
3.88%
Mortgage Type
Adjustable Rate Mortgage/ARM
Estimated Equity
$975,891
Purchase Details
Closed on
Jul 8, 2013
Sold by
Constantine Jeanine
Bought by
14 Quincy Road Rt
Purchase Details
Closed on
Oct 14, 2009
Sold by
Cohen Jeffrey A
Bought by
Constantine Jeanine
Purchase Details
Closed on
Dec 18, 2006
Sold by
Langthorne Karen Mary
Bought by
Cohen Jeffrey A
Purchase Details
Closed on
Aug 30, 2006
Sold by
Langthorne Karen M and Langthorne-Pirtle Karen
Bought by
Langthorne Karen Mary
Purchase Details
Closed on
Apr 27, 1989
Sold by
Langthorne Edith
Bought by
Pirtle Carl
Create a Home Valuation Report for This Property
The Home Valuation Report is an in-depth analysis detailing your home's value as well as a comparison with similar homes in the area
Home Values in the Area
Average Home Value in this Area
Purchase History
| Date | Buyer | Sale Price | Title Company |
|---|---|---|---|
| Constantine Jeanine M | -- | -- | |
| 14 Quincy Road Rt | -- | -- | |
| Constantine Jeanine | $325,000 | -- | |
| Cohen Jeffrey A | $270,000 | -- | |
| Langthorne Karen Mary | -- | -- | |
| Langthorne Karen Mary | -- | -- | |
| Constantine Jeanine M | -- | -- | |
| 14 Quincy Road Rt | -- | -- | |
| Constantine Jeanine | $325,000 | -- | |
| Cohen Jeffrey A | $270,000 | -- | |
| Langthorne Karen Mary | -- | -- | |
| Pirtle Carl | $37,000 | -- |
Source: Public Records
Mortgage History
| Date | Status | Borrower | Loan Amount |
|---|---|---|---|
| Open | Constantine Jeanine M | $615,000 | |
| Closed | Pirtle Carl | $615,000 | |
| Previous Owner | Pirtle Carl | $55,000 |
Source: Public Records
Tax History Compared to Growth
Tax History
| Year | Tax Paid | Tax Assessment Tax Assessment Total Assessment is a certain percentage of the fair market value that is determined by local assessors to be the total taxable value of land and additions on the property. | Land | Improvement |
|---|---|---|---|---|
| 2025 | $20,849 | $1,333,900 | $533,700 | $800,200 |
| 2024 | $19,714 | $1,270,200 | $508,400 | $761,800 |
| 2023 | $19,226 | $1,154,700 | $462,200 | $692,500 |
| 2022 | $18,572 | $1,012,100 | $382,800 | $629,300 |
| 2021 | $18,100 | $977,300 | $348,000 | $629,300 |
| 2020 | $17,478 | $984,100 | $348,000 | $636,100 |
| 2019 | $16,712 | $914,200 | $331,500 | $582,700 |
| 2018 | $15,518 | $860,700 | $331,500 | $529,200 |
| 2017 | $15,201 | $838,000 | $315,700 | $522,300 |
| 2016 | $13,293 | $766,600 | $309,600 | $457,000 |
| 2015 | $13,684 | $744,100 | $309,600 | $434,500 |
Source: Public Records
Map
Nearby Homes
- 37 Pemberton Rd
- 177 Main St
- 62 E Plain St
- 3 Keith Rd
- 9 French Ave
- 15 Parkridge Rd
- 233 Lakeshore Dr
- 123 Dudley Rd
- 15 Crest Rd
- 108 Dudley Rd
- 26 Dudley Rd
- 22 Magnolia Rd
- 35 Snake Brook Rd
- 18 Magnolia Rd
- 96 Lake Shore Dr
- 96 Lakeshore Dr
- 14 Ferndale Rd
- 454 Old Connecticut Path
- 39 Evergreen Rd
- 3 Ferndale Rd
- 16 Pleasant St
- 17 Shawmut Avenue Extension
- 18 Pleasant St
- 18 Pleasant St Unit ID1271275P
- 18 Pleasant St Unit ID1271287P
- 12 Pleasant St
- 9 Quincy Rd
- 14 Parkland Dr
- 18 Parkland Dr
- 15 Shawmut Avenue Extension
- 19 Shawmut Avenue Extension
- 22 Pleasant St
- 13 Shawmut Avenue Extension
- 70 Pemberton Rd
- 70 Pemberton Rd Unit 70
- 76 Pemberton Rd
- 15 Shawmut Ave Unit EXT
- 20 Parkland Dr
- 78 Pemberton Rd
- 9 Shawmut Avenue Extension
