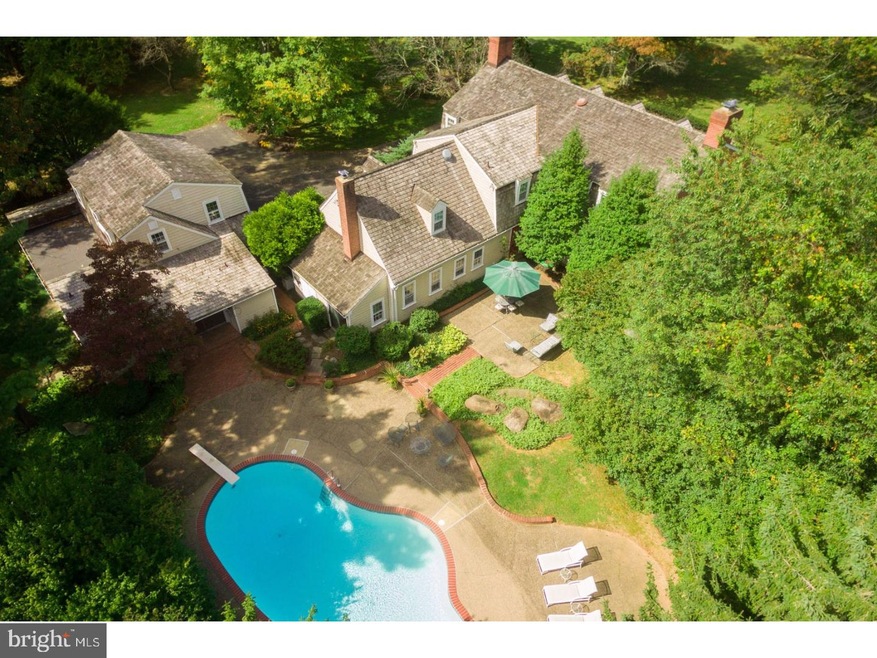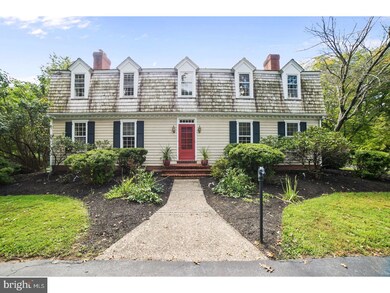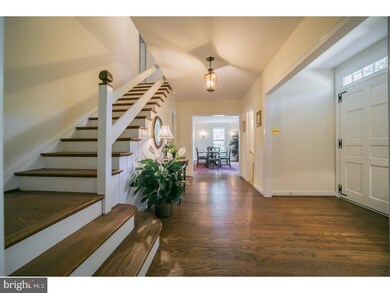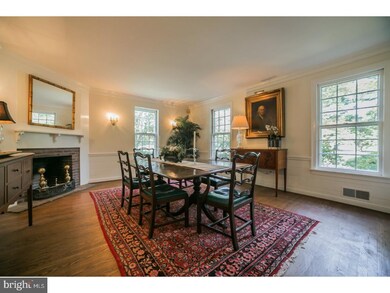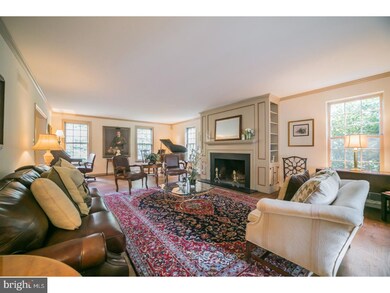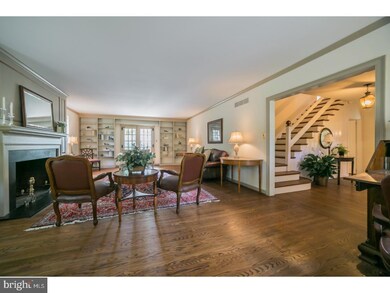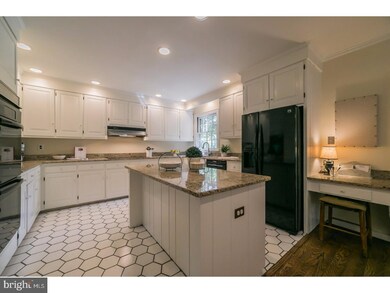
14 Rabbit Run Rd Malvern, PA 19355
Highlights
- In Ground Pool
- 4 Acre Lot
- Traditional Architecture
- General Wayne Elementary School Rated A-
- Maid or Guest Quarters
- No HOA
About This Home
As of December 2021Introducing a lovely 4 acre beautifully landscaped property situated on one of Willistown Township's most desirable streets. Discover a graceful home loaded with character, charm and a flexible floor plan. Offering 6 spacious Bedrooms, 4.5 Baths and a most convenient suite on the 1st floor which includes an additional Bedroom and full Bath with its own Kitchenette and Living Area. Hardwood flooring, built-in bookshelves, 4 fireplaces, a back staircase, 1st fl Laundry and neutral d cor is only a short list of the many fine features. A light filled Kitchen with white painted cabinetry and granite counters is open to the Family Room with a wood burning fireplace. The adjacent Dining Room is elegant and an ideal setting for small or large gatherings. An impressive Living Room with walls of bookshelves, a fireplace and French doors to the rear patio is a wonderful space for entertaining. The Second Floor provides a Master Suite with multiple closets, fireplace and Bath. Additional Bedrooms are all generous in size with good closet space. In the partially finished Lower Level, enjoy the recreation area with wet bar, a separate office and terrific storage space. The detached 3 car garage also provides a storage room and a private multi-purpose suite above with a Kitchen, Bath and two Living Areas. An inviting & sparkling pool is surrounding by patios, mature plantings and a pool house with a full Bath, Changing Rooms and Kitchenette. Both the interior and exterior of this property are designed for everyday living and wonderful recreation! Located in the top rated Great Valley School District with super proximity to a variety of independent schools, Radnor Hunt, Malvern Borough, the train and Chester County's fine dining and spectacular landscape. Welcome to 14 Rabbit Run Road?
Home Details
Home Type
- Single Family
Est. Annual Taxes
- $15,390
Year Built
- Built in 1968
Lot Details
- 4 Acre Lot
- Property is zoned RU
Parking
- 3 Car Attached Garage
- Driveway
Home Design
- Traditional Architecture
- Brick Exterior Construction
Interior Spaces
- Property has 2 Levels
- Family Room
- Living Room
- Dining Room
- Basement Fills Entire Space Under The House
- Eat-In Kitchen
Bedrooms and Bathrooms
- 6 Bedrooms
- En-Suite Primary Bedroom
- Maid or Guest Quarters
Laundry
- Laundry Room
- Laundry on main level
Pool
- In Ground Pool
Schools
- Great Valley High School
Utilities
- Forced Air Heating and Cooling System
- Heating System Uses Oil
- Well
- Oil Water Heater
- On Site Septic
Community Details
- No Home Owners Association
- Radnor Hunt Subdivision
Listing and Financial Details
- Tax Lot 0055
- Assessor Parcel Number 54-04 -0055
Ownership History
Purchase Details
Purchase Details
Home Financials for this Owner
Home Financials are based on the most recent Mortgage that was taken out on this home.Purchase Details
Home Financials for this Owner
Home Financials are based on the most recent Mortgage that was taken out on this home.Purchase Details
Purchase Details
Home Financials for this Owner
Home Financials are based on the most recent Mortgage that was taken out on this home.Similar Homes in Malvern, PA
Home Values in the Area
Average Home Value in this Area
Purchase History
| Date | Type | Sale Price | Title Company |
|---|---|---|---|
| Deed | $4,000,000 | New Title Company Name | |
| Deed | $3,895,000 | Land Services Usa Inc | |
| Deed | $935,000 | -- | |
| Interfamily Deed Transfer | -- | -- | |
| Deed | $600,000 | -- |
Mortgage History
| Date | Status | Loan Amount | Loan Type |
|---|---|---|---|
| Open | $2,660,000 | New Conventional | |
| Previous Owner | $4,000,000 | Purchase Money Mortgage | |
| Previous Owner | $1,200,000 | Credit Line Revolving | |
| Previous Owner | $748,000 | Adjustable Rate Mortgage/ARM | |
| Previous Owner | $0 | New Conventional | |
| Previous Owner | $417,000 | New Conventional | |
| Previous Owner | $516,000 | New Conventional | |
| Previous Owner | $417,000 | Credit Line Revolving | |
| Previous Owner | $340,000 | Credit Line Revolving | |
| Previous Owner | $480,000 | No Value Available |
Property History
| Date | Event | Price | Change | Sq Ft Price |
|---|---|---|---|---|
| 12/17/2021 12/17/21 | Sold | $3,895,000 | 0.0% | $441 / Sq Ft |
| 10/17/2021 10/17/21 | Pending | -- | -- | -- |
| 10/16/2021 10/16/21 | For Sale | $3,895,000 | 0.0% | $441 / Sq Ft |
| 09/14/2021 09/14/21 | Pending | -- | -- | -- |
| 09/07/2021 09/07/21 | For Sale | $3,895,000 | +316.6% | $441 / Sq Ft |
| 03/28/2018 03/28/18 | Sold | $935,000 | -11.8% | $168 / Sq Ft |
| 03/06/2018 03/06/18 | Pending | -- | -- | -- |
| 02/16/2018 02/16/18 | Price Changed | $1,060,000 | -7.7% | $190 / Sq Ft |
| 09/16/2017 09/16/17 | For Sale | $1,148,000 | 0.0% | $206 / Sq Ft |
| 09/01/2017 09/01/17 | For Sale | $1,148,000 | -- | $206 / Sq Ft |
Tax History Compared to Growth
Tax History
| Year | Tax Paid | Tax Assessment Tax Assessment Total Assessment is a certain percentage of the fair market value that is determined by local assessors to be the total taxable value of land and additions on the property. | Land | Improvement |
|---|---|---|---|---|
| 2025 | $40,001 | $1,404,000 | $168,030 | $1,235,970 |
| 2024 | $40,001 | $1,404,000 | $168,030 | $1,235,970 |
| 2023 | $22,693 | $817,730 | $168,030 | $649,700 |
| 2022 | $22,235 | $817,730 | $168,030 | $649,700 |
| 2021 | $21,785 | $817,730 | $168,030 | $649,700 |
| 2020 | $21,424 | $817,730 | $168,030 | $649,700 |
| 2019 | $4,587 | $176,790 | $168,030 | $8,760 |
| 2018 | $15,390 | $604,750 | $168,030 | $436,720 |
| 2017 | $15,390 | $604,750 | $168,030 | $436,720 |
| 2016 | $14,895 | $604,750 | $168,030 | $436,720 |
| 2015 | $14,895 | $604,750 | $168,030 | $436,720 |
| 2014 | $14,895 | $604,750 | $168,030 | $436,720 |
Agents Affiliated with this Home
-
Beverly Kolea

Seller's Agent in 2021
Beverly Kolea
Keller Williams Realty Devon-Wayne
(610) 517-4309
4 in this area
18 Total Sales
-
Megan Van Arkel

Buyer's Agent in 2021
Megan Van Arkel
Compass RE
(610) 329-7504
2 in this area
46 Total Sales
-
Beth Mulholland

Seller's Agent in 2018
Beth Mulholland
BHHS Fox & Roach
(610) 505-7124
6 in this area
87 Total Sales
-
Gabriella Peracchia

Seller Co-Listing Agent in 2018
Gabriella Peracchia
BHHS Fox & Roach
(610) 246-2128
9 in this area
45 Total Sales
Map
Source: Bright MLS
MLS Number: 1000294001
APN: 54-004-0055.0000
- 121 Davis Rd
- 6 Hunt Club Ln
- 508 Doral Cir
- 918 Hereford Dr
- 137 Jaffrey Rd
- 2 Laurel Dr
- 310 Stoney Knoll Ln
- 7 Old Covered Bridge Rd
- 311 Stoney Knoll Ln
- 477 Black Swan Ln
- 322 Stoney Knoll Ln
- 639 S Warren Ave
- 326 Stoney Knoll Ln
- 315 Stoney Knoll Ln
- 330 Stoney Knoll Ln
- 239 Spring Rd
- 10 Laurel Cir
- 146 Tannery Run Cir Unit 46
- 338 Stoney Knoll Ln
- 1285 Farm Rd
