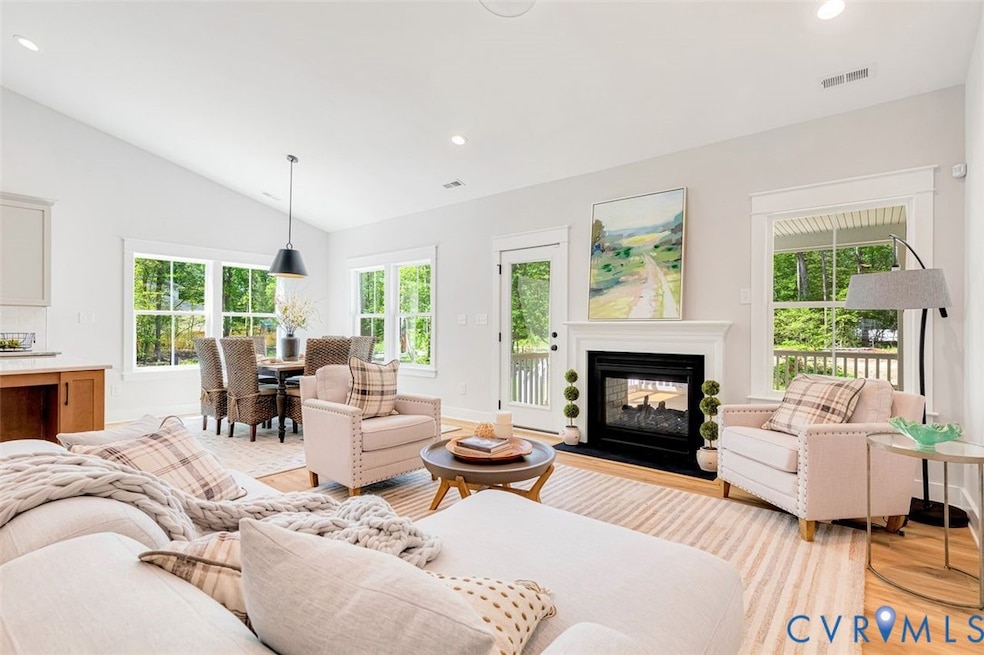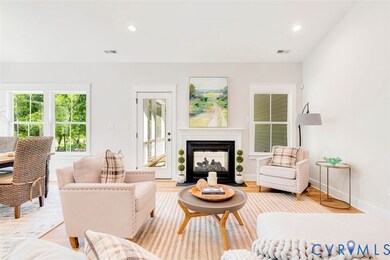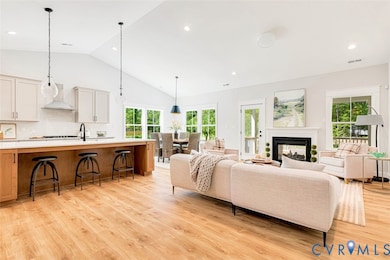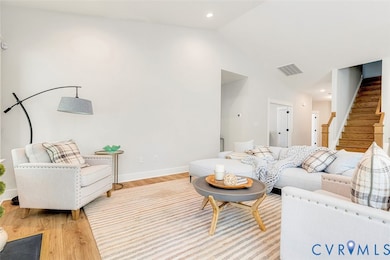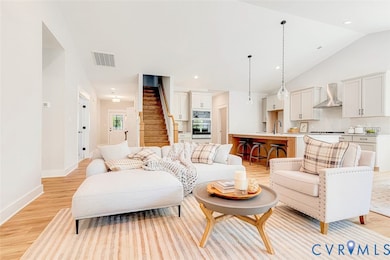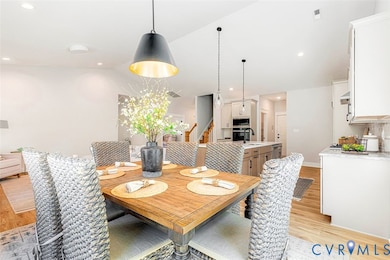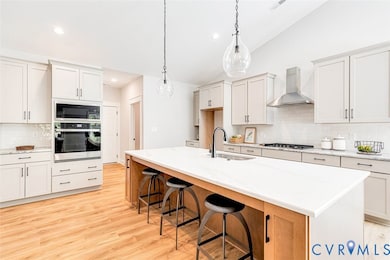14 Red Oak Ln Unit Lot 14 Aylett, VA 23009
Estimated payment $3,126/month
Highlights
- Fitness Center
- In Ground Pool
- Clubhouse
- Under Construction
- Craftsman Architecture
- Deck
About This Home
NEW CONSTRUCTION in Kennington!
Tucked away on a wooded cul-de-sac lot, this stunning Powell Model with elevation B offers the ease of first-floor living with the option to add a 4th bedroom upstairs for even more space. Step inside through a spacious foyer and discover Rev Wood flooring and vaulted ceilings that create a bright, open feel throughout the main living areas. The chef’s kitchen features a large granite island — the true heart of the home — along with stainless steel appliances and a sunny 12x12 breakfast nook filled with natural light. Relax in the inviting family room around the gas fireplace, or choose to add a Florida Room or screened-in porch for year-round enjoyment. Retreat to your luxurious primary suite, complete with a double vanity, ceramic tile shower, and a spacious walk-in closet. Enjoy outdoor living on your back deck or patio, perfect for entertaining or unwinding after a long day. Additional highlights include walk-up storage over the two-car garage and the ability to customize your finishes to make this home uniquely yours. This house is priced with a Front load Garage - you can always upgrade to a side load if you wish. Residents of Kennington enjoy many amenities including a clubhouse, swimming pool, fitness center, and playground, plus high-speed internet and cable provided by Breezeline. Photos are of a previously built Powell Model and may show optional features.
Contact our sales representative for details and current builder incentives!
Home Details
Home Type
- Single Family
Year Built
- Built in 2025 | Under Construction
Lot Details
- Cul-De-Sac
- Street terminates at a dead end
- Level Lot
HOA Fees
- $54 Monthly HOA Fees
Parking
- 2 Car Attached Garage
- Oversized Parking
- Off-Street Parking
Home Design
- Home to be built
- Craftsman Architecture
- Brick Exterior Construction
- Fire Rated Drywall
- Composition Roof
- Vinyl Siding
Interior Spaces
- 1,845 Sq Ft Home
- 1-Story Property
- Vaulted Ceiling
- Ceiling Fan
- Recessed Lighting
- Gas Fireplace
- Washer and Dryer Hookup
Kitchen
- Breakfast Area or Nook
- Oven
- Microwave
- Dishwasher
- Granite Countertops
- Disposal
Flooring
- Carpet
- Vinyl
Bedrooms and Bathrooms
- 3 Bedrooms
- Walk-In Closet
- 2 Full Bathrooms
Pool
- In Ground Pool
- Fence Around Pool
Outdoor Features
- Deck
- Front Porch
Schools
- Acquinton Elementary School
- Hamilton Holmes Middle School
- King William High School
Utilities
- Cooling Available
- Heat Pump System
- Water Heater
Listing and Financial Details
- Assessor Parcel Number 22-11-2C-14
Community Details
Overview
- Kennington Subdivision
- The community has rules related to allowing corporate owners
Amenities
- Common Area
- Clubhouse
Recreation
- Community Basketball Court
- Community Playground
- Fitness Center
- Community Pool
Map
Home Values in the Area
Average Home Value in this Area
Property History
| Date | Event | Price | List to Sale | Price per Sq Ft |
|---|---|---|---|---|
| 11/12/2025 11/12/25 | For Sale | $489,900 | -- | $266 / Sq Ft |
Source: Central Virginia Regional MLS
MLS Number: 2531384
- 12 Red Oak Ln Unit LOT 12
- 11 Red Oak Ln Unit LOT 11
- 00 Dorrell Rd
- 1370 Dorrell Rd
- 2290 King William Rd
- 00 King William Rd
- 2866 Smokey Rd
- 001 Dorrell Rd
- 1319 Globe Rd
- 5515 Herring Creek Rd
- 452 Hidden Springs Ln
- 339 Mt McCauley Way
- 325 Mt McCauley Way
- 0 White Oak Dr
- 0 King William Rd
- 18474 Courtney Rd
- 547 Dover Ln
- 8071 Dabneys Mill Rd
- 2852 Nelsons Bridge Rd
- 6434 W River Rd
- 17212 Doggetts Fork Rd
- 129 Pine Crest Ln
- 141 Pine Crest Ln
- 12235 Pinyon Ln
- 8442 Wheeling Rd
- 204 Kings Arms Ct
- 8198 Marley Dr
- 305 Arlington St
- 205-209 Duncan St
- 25345 U S Route 1
- 9258 Hanover Crossing Dr
- 9447 Cool Spring Rd
- 9440 Pleasant Point Way
- 5492 Muzzle Ct
- 11305 Cloverhill Dr
- 8300 Banshire Ct
- 10449 Atlee Station Rd
- 10421 Westgate Ct
- 126 Beverly Rd
- 8842 Rushbrooke Ln
